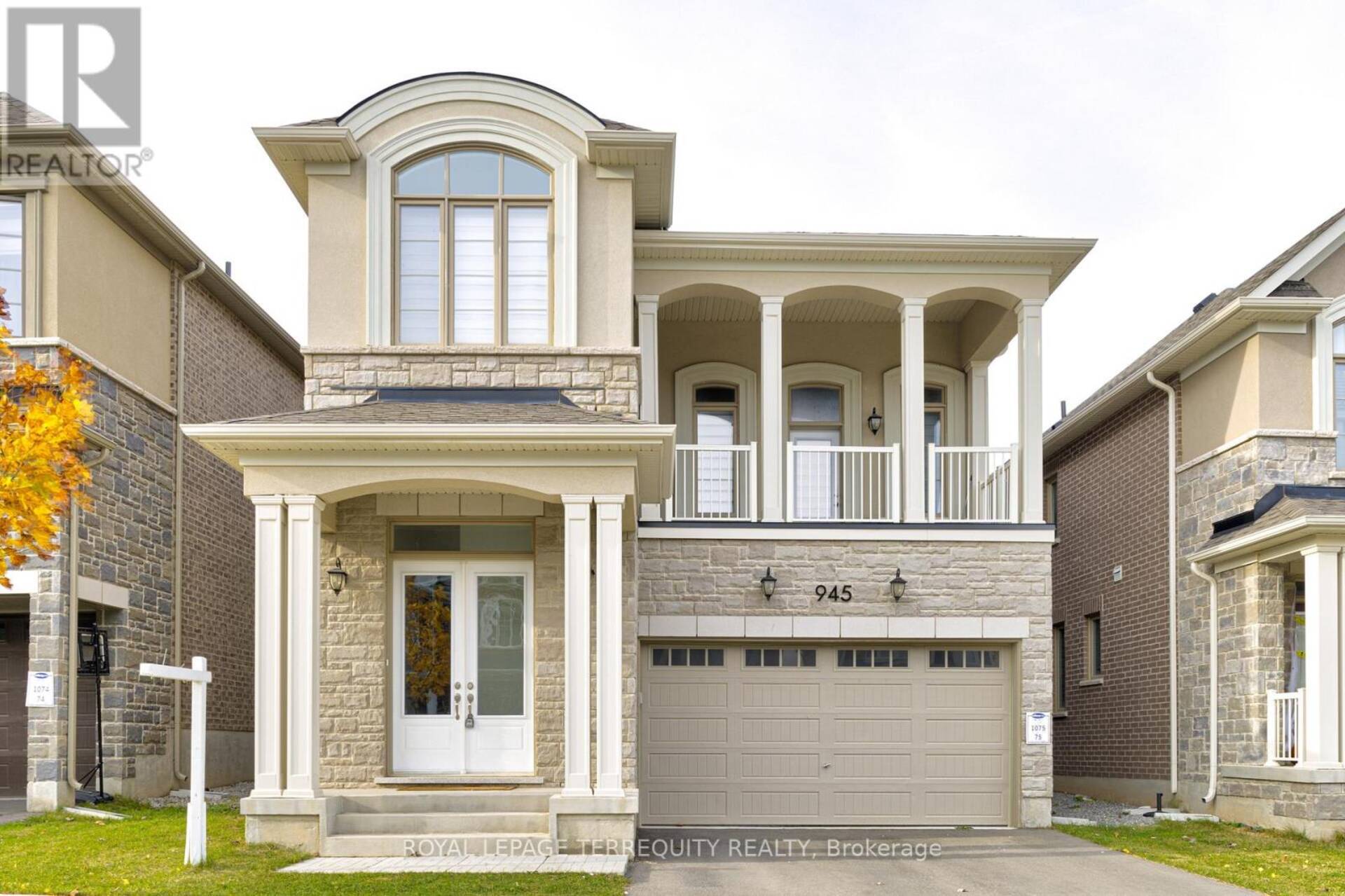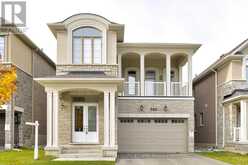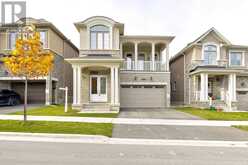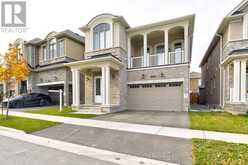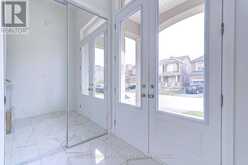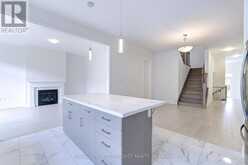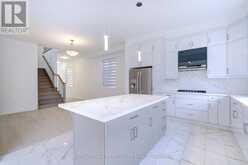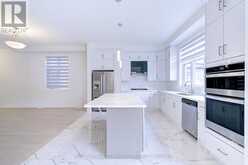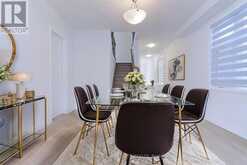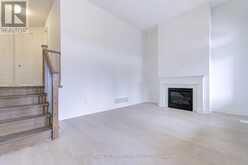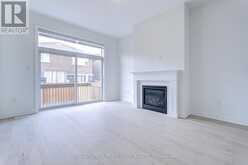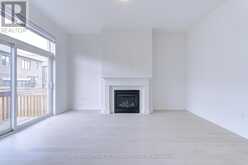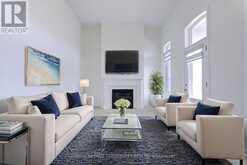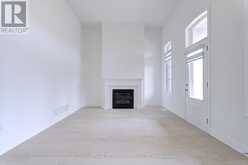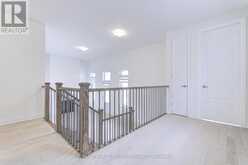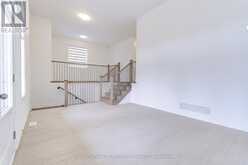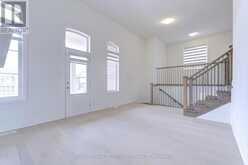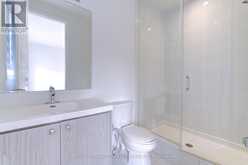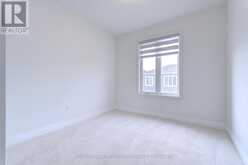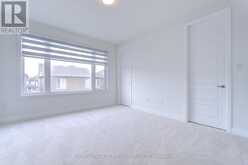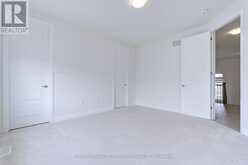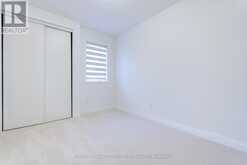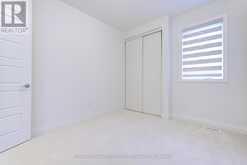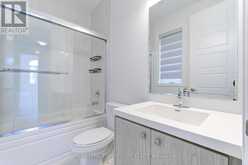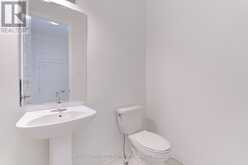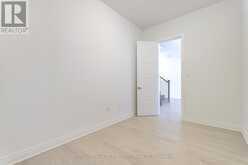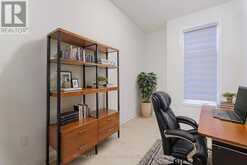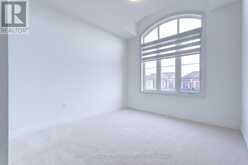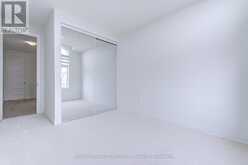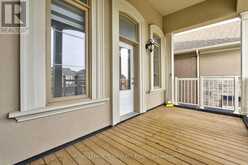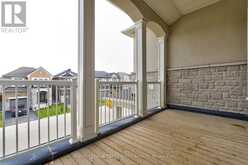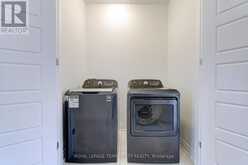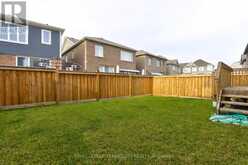945 CHESTNUT HEIGHTS, Milton, Ontario
$1,485,000
- 4 Beds
- 3 Baths
Gorgeous, Bright & Spacious 4 Br Detached Home. This 2359 Sf W/ A Spacious Bright Family Area W/ Tons Of Windows, Natural Light, & Balcony Open Concept Functional Layout Living Rooms. Dining. 10 Feet Ceilings On the Main And 9 feet 2nd Floor. Gorgeous Upgraded Modern Contemporary Kitchen with quartz countertop and backsplash, S/S B/I Appliances & Island. Huge Beautiful Balcony From The Family, Foyer Boasts Upgraded Flooring That Leads To Dining & Bedrooms. (id:56762)
- Listing ID: W10307559
- Property Type: Single Family
Schedule a Tour
Schedule Private Tour
Sandra Diab would happily provide a private viewing if you would like to schedule a tour.
Match your Lifestyle with your Home
Contact Sandra Diab, who specializes in Milton real estate, on how to match your lifestyle with your ideal home.
Get Started Now
Lifestyle Matchmaker
Let Sandra Diab find a property to match your lifestyle.
Listing provided by ROYAL LEPAGE TERREQUITY REALTY
MLS®, REALTOR®, and the associated logos are trademarks of the Canadian Real Estate Association.
This REALTOR.ca listing content is owned and licensed by REALTOR® members of the Canadian Real Estate Association. This property for sale is located at 945 CHESTNUT HEIGHTS in Milton Ontario. It was last modified on November 1st, 2024. Contact Sandra Diab to schedule a viewing or to discover other Milton homes for sale.

