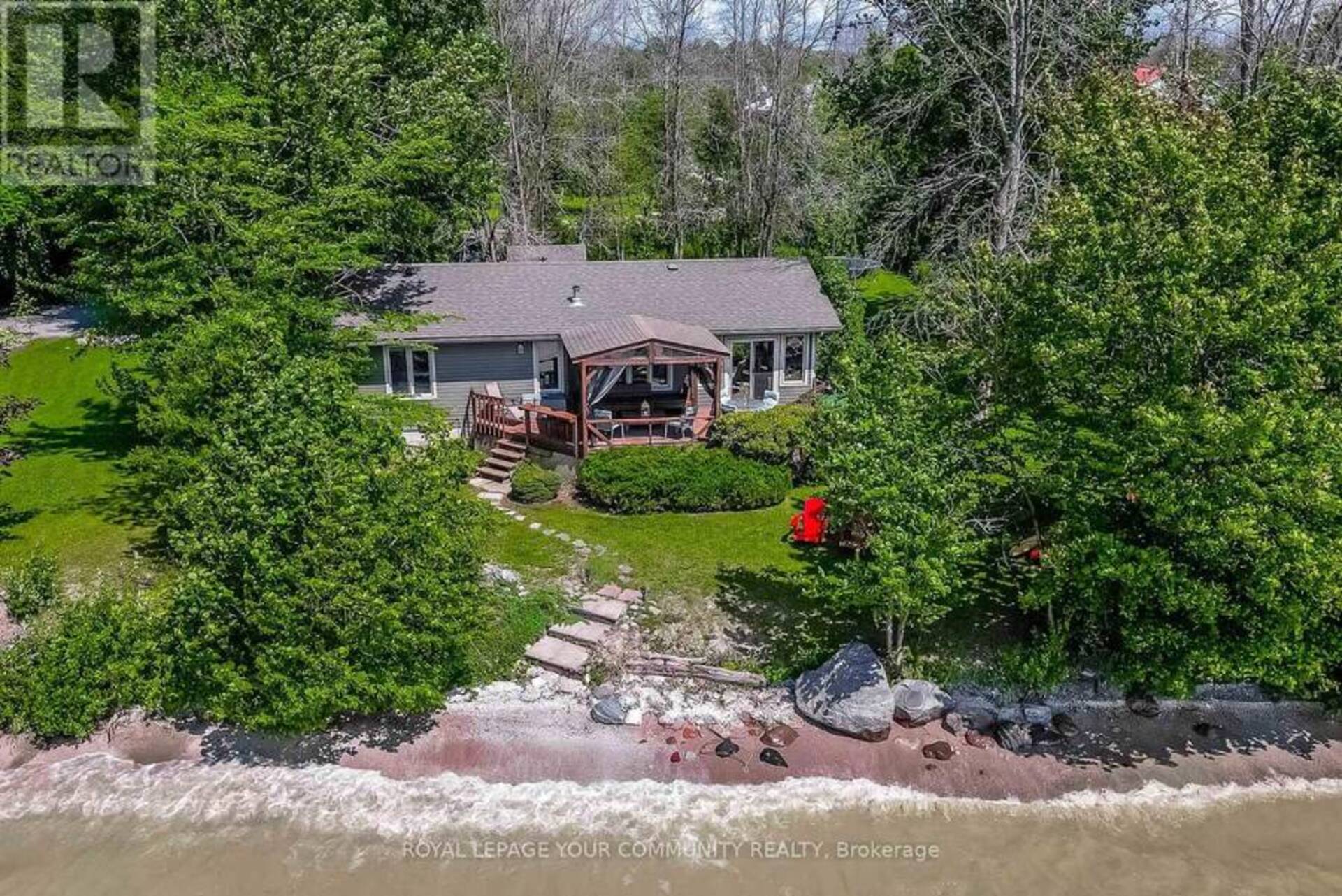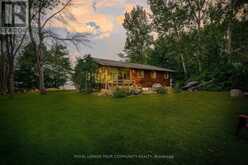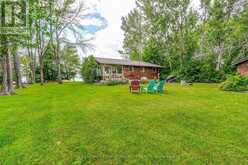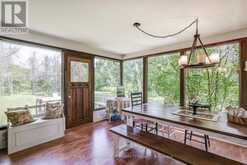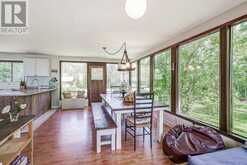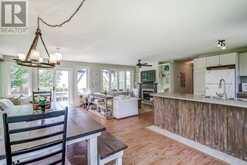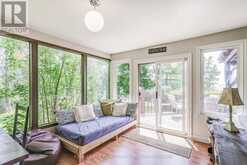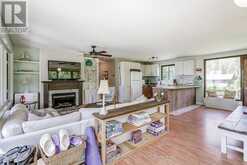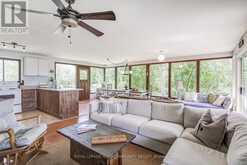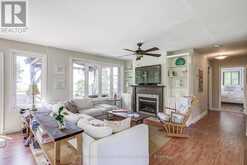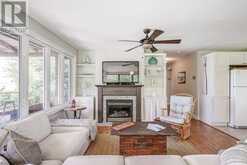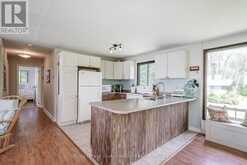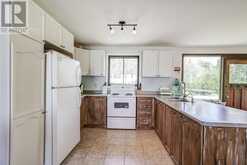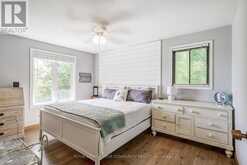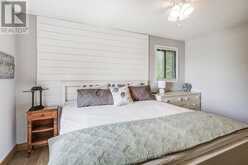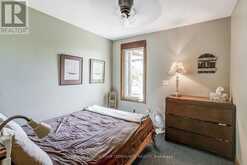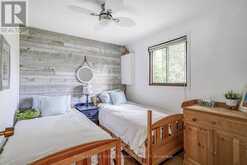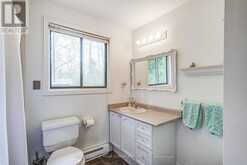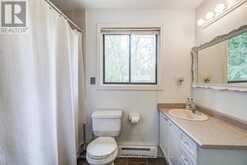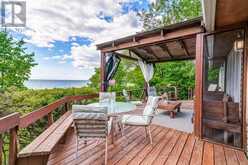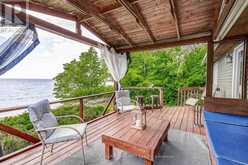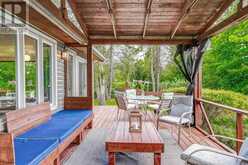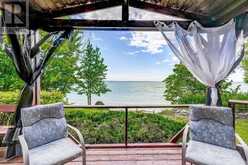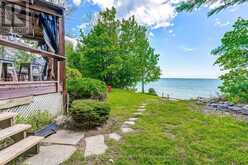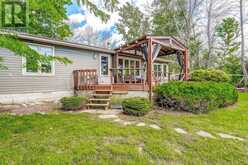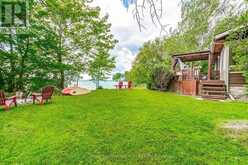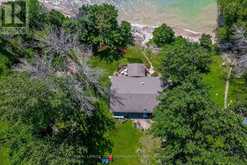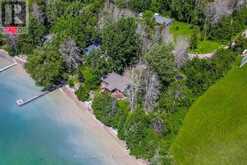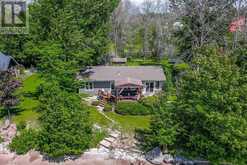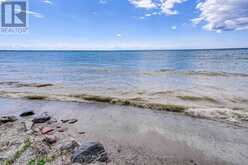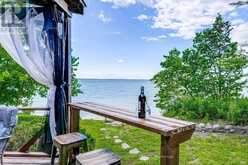909 FOX ROAD, Georgina Islands , Ontario
$375,000
- 3 Beds
- 1 Bath
Welcome to your own piece of Paradise! At 909 Fox Rd, you will find an exceptional value of a cottage, with a westerly view in a small bay where you will enjoy the most spectacular sunsets while having a calm and private waterfront. Even as you drive on Fox Rd, you will notice that you are entering an area with great privacy and peacefulness. The expansive level lot is perfect for outdoor games such as ladder ball, corn hole and volleyball. This three bedroom cottage has an open concept Kitchen, Dining and Living area with plenty of room for the family. The walls of themain area are surrounded by windows so that you don't miss out on any views and can bask in the sunshine whether you are inside or outside.Each of the bedrooms are great sizes to accommodate doubles/bunks and the primary bedroom can easily accommodate a king size bed. Walkout to the deck/waterfront from the living area, large deck with additional bar style seating to sip your drinks and watch the sunset! Enjoy approximately 100ft of pristine, unobstructed shoreline with great privacy. The waterfront has everything you need - beach like entry to the water,a space to launch your kayaks, seadoo or small fishing boat.The lake is beautiful and home to windsurfers, kite boarders on windy days and others will have perfect conditions for waterskiing. Lake Simcoe offers boaters lots to choose from. It is an easy trip to visit Barrie, Orillia, Jackson's Point, Beaverton, Lagoon City, and Lake Couchiching for the numerous Festivals, shopping and events. BONUSES: 1- land leaserecently renewed until 2069, 2- Shore well in place so you have 4 season use! This is priced to sell and won't last long, come see for yourself. (id:56762)
- Listing ID: N9360263
- Property Type: Single Family
Schedule a Tour
Schedule Private Tour
Sandra Diab would happily provide a private viewing if you would like to schedule a tour.
Listing provided by ROYAL LEPAGE YOUR COMMUNITY REALTY
MLS®, REALTOR®, and the associated logos are trademarks of the Canadian Real Estate Association.
This REALTOR.ca listing content is owned and licensed by REALTOR® members of the Canadian Real Estate Association. This property for sale is located at 909 FOX ROAD in Georgina Islands Ontario. It was last modified on September 20th, 2024. Contact Sandra Diab to schedule a viewing or to discover other Georgina Islands homes for sale.

