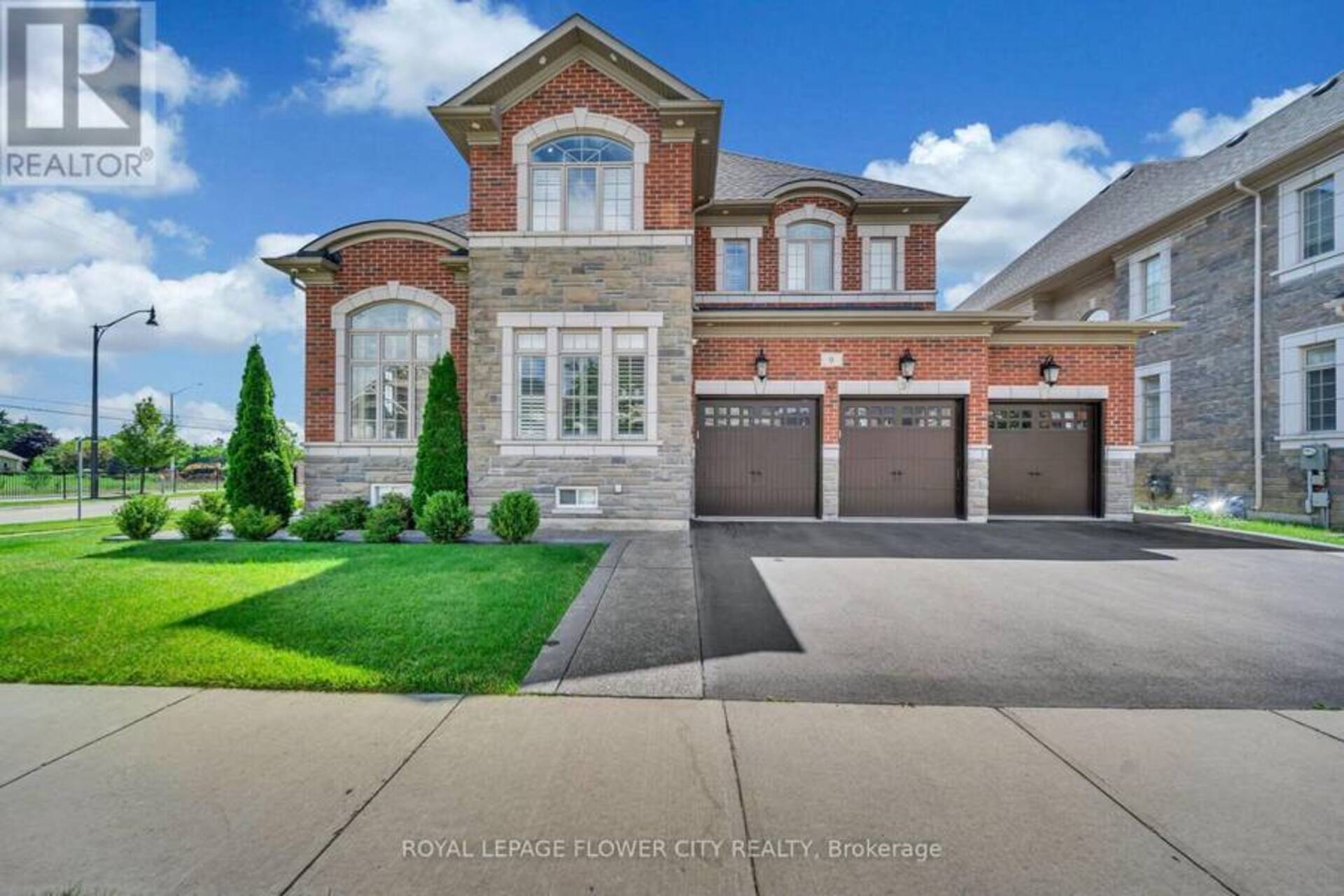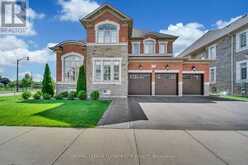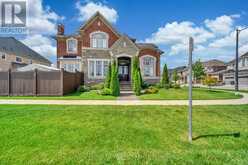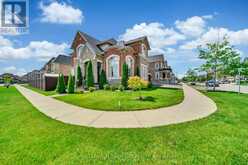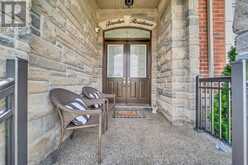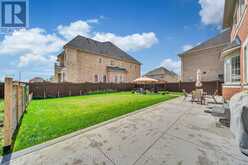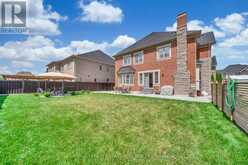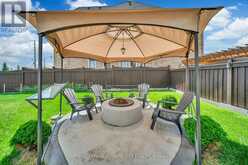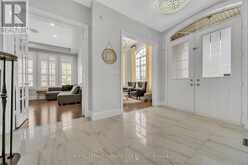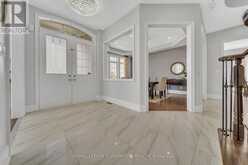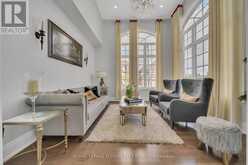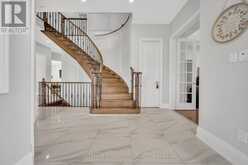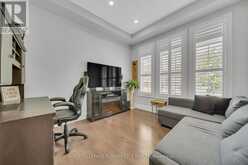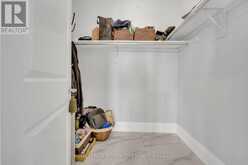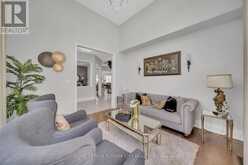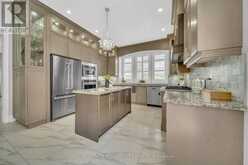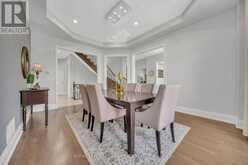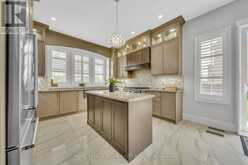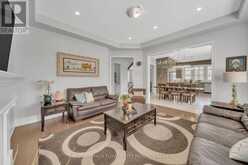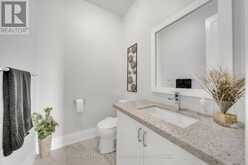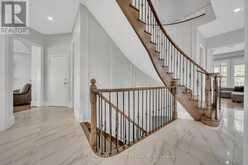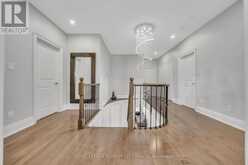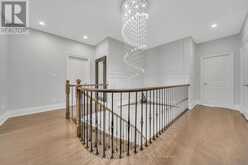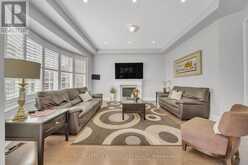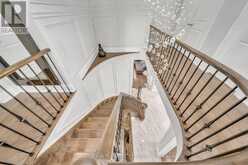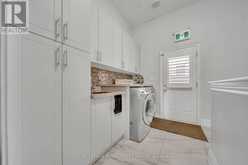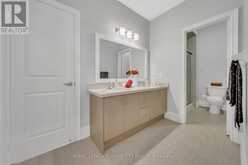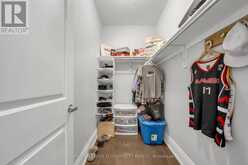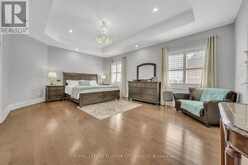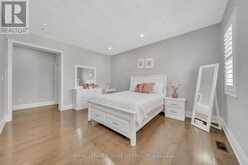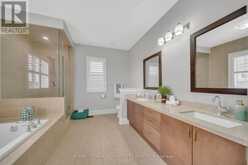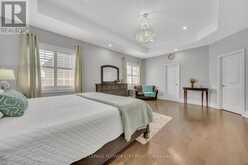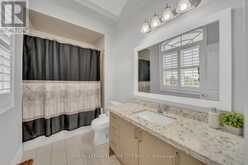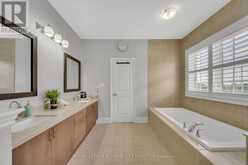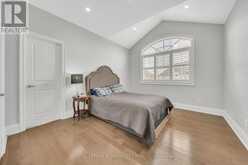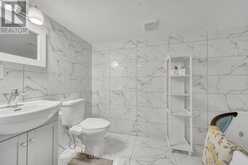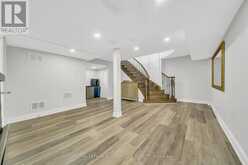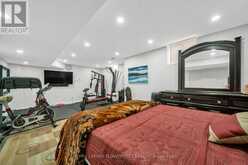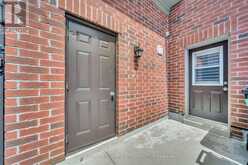9 BALLOON CRESCENT, Brampton, Ontario
$2,149,999
- 7 Beds
- 6 Baths
Spectacular executive home located in Brampton's most prestigious area, the Vales of Humber. This modern residence features 4 bedrooms, plus a legal 3-bedroom second dwelling unit, offering a total of 6 bathrooms and approximately 5,400 sq. ft. of luxury living space. The home boasts soaring 12 ft. ceilings in the living room, 10 ft. ceilings on the main floor, and 9 ft. ceilings on the second floor. Highlights include an upgraded dream kitchen with high-end built-in appliances and a massive island, upgraded hardwood floors throughout, oak stairs with upgraded iron pickets, a den on the main floor, a three-car garage, a sprinkler system, a water softener, and over 100 pot lights installed inside and outside the house. The premium corner lot features a deep yard with a gazebo and inbuilt fire pit. Conveniently within walking distance to a state-of-the-art community center/library, schools, and shops. (id:56762)
- Listing ID: W10432034
- Property Type: Single Family
Schedule a Tour
Schedule Private Tour
Sandra Diab would happily provide a private viewing if you would like to schedule a tour.
Match your Lifestyle with your Home
Contact Sandra Diab, who specializes in Brampton real estate, on how to match your lifestyle with your ideal home.
Get Started Now
Lifestyle Matchmaker
Let Sandra Diab find a property to match your lifestyle.
Listing provided by ROYAL LEPAGE FLOWER CITY REALTY
MLS®, REALTOR®, and the associated logos are trademarks of the Canadian Real Estate Association.
This REALTOR.ca listing content is owned and licensed by REALTOR® members of the Canadian Real Estate Association. This property for sale is located at 9 BALLOON CRESCENT in Brampton Ontario. It was last modified on November 20th, 2024. Contact Sandra Diab to schedule a viewing or to discover other Brampton homes for sale.

