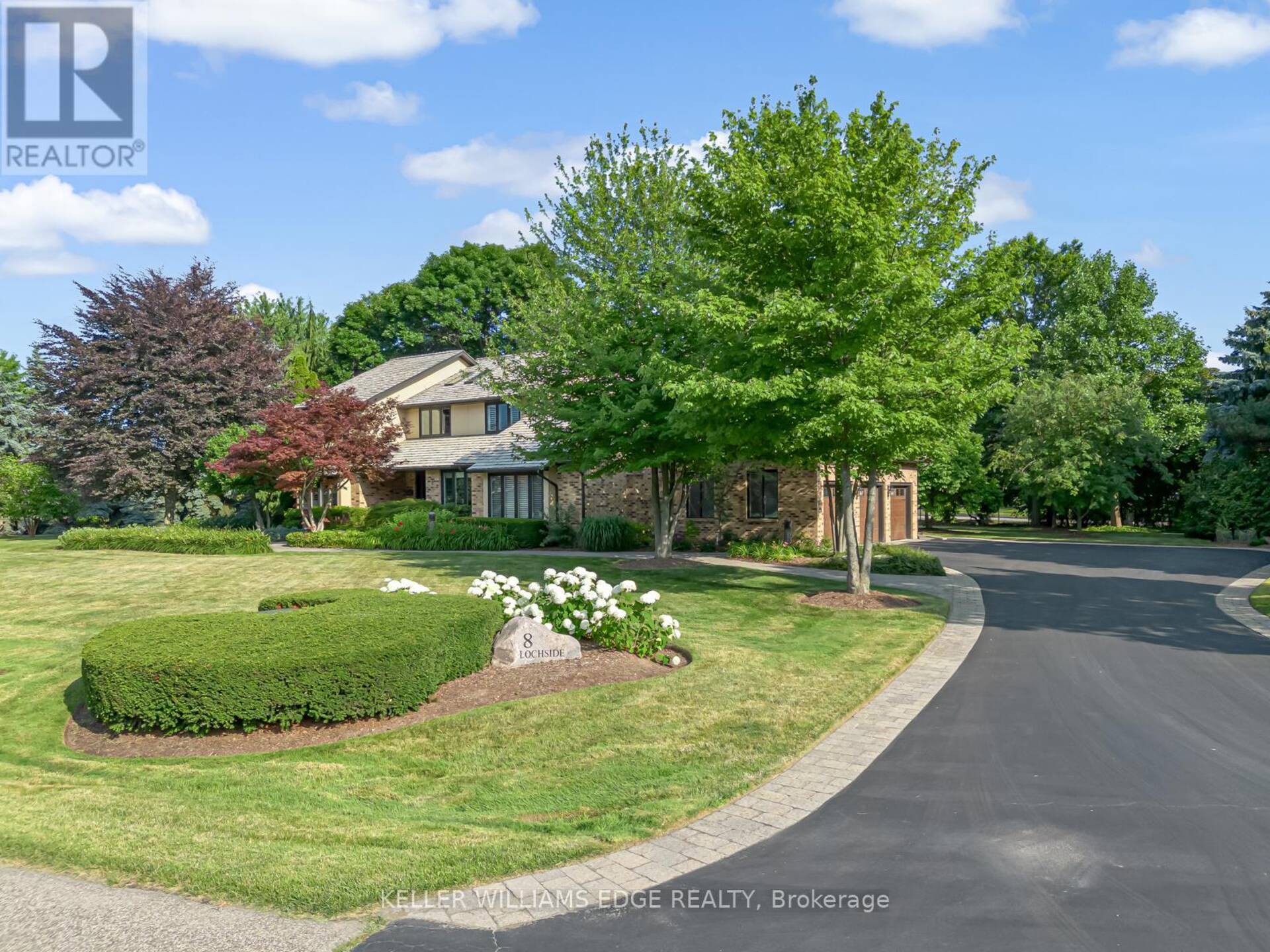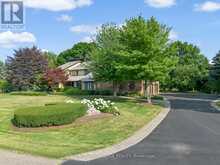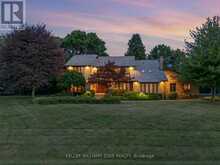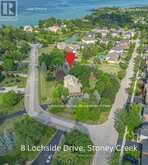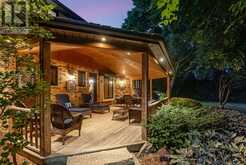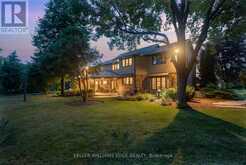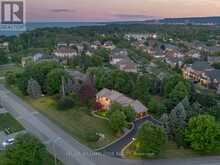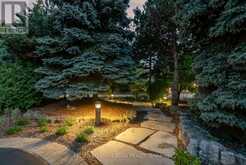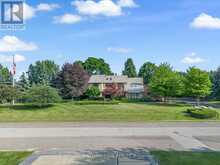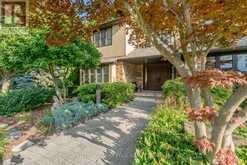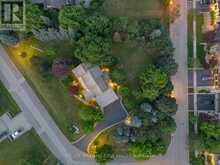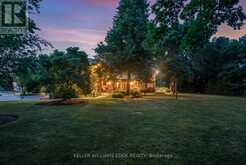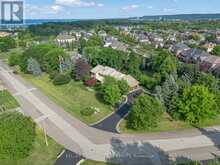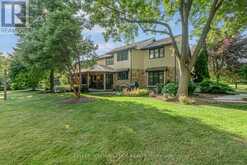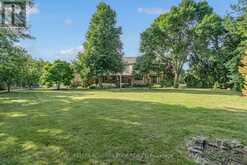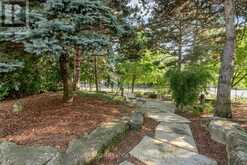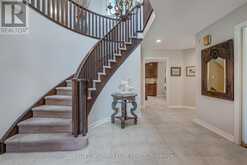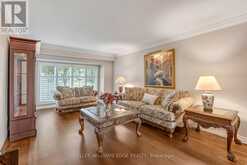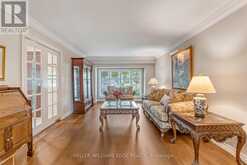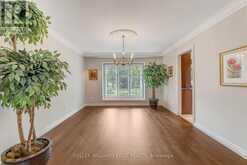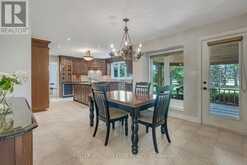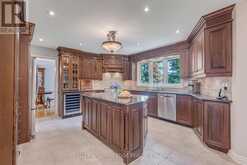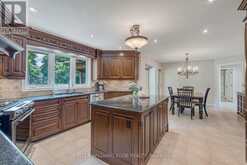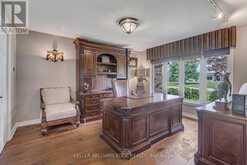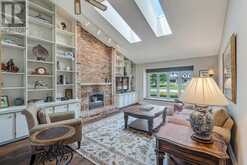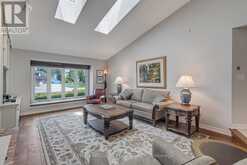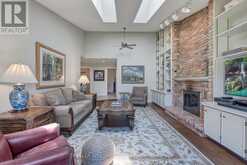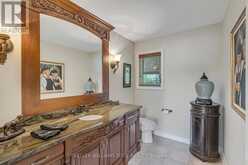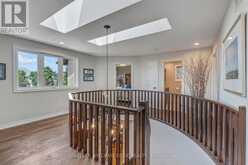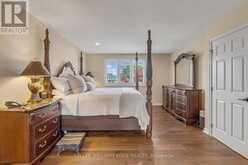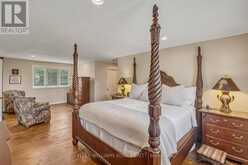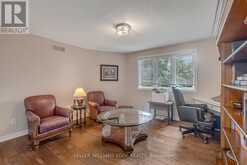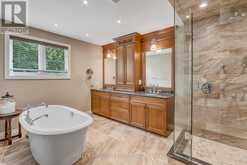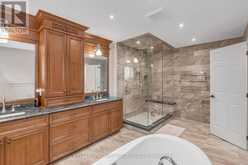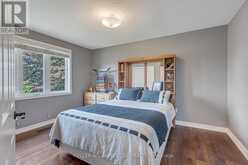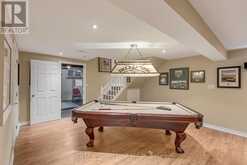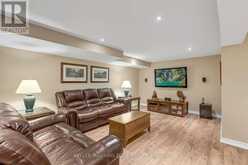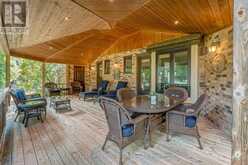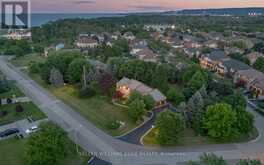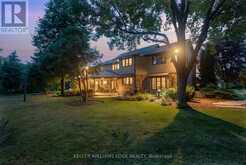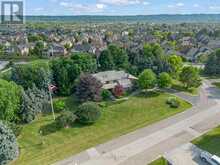8 LOCHSIDE DRIVE, Hamilton , Ontario
$2,699,000
- 4 Beds
- 3 Baths
Experience executive living in this meticulously designed 5407 sq ft (total living space) home -one acre lot, offers 4 spacious bedrooms blending luxury & comfort in a nature lovers paradise w/over 35 varieties of trees. With a Western Cedar roof and imported Hakwood Hardwood floors, it exudes timeless elegance. Vaulted ceilings enhance the spacious feel, centered around a rustic wood-burning fireplace with built-in bookshelves. Natural light streams through skylights, illuminating interiors crafted by esteemed custom home builder Jay Robinson.The master bedroom offers a serene retreat w/its own seating area and north facing picturesque views of Lake Ontario. It's premium 5 pce ensuite features, a spa shower, standalone tub, heated floors & walk-in closet. Nearby, the chef's kitchen boasts granite countertops & Ample storage & eat-in area & opens outside to a covered outdoor portico, an ideal spot to unwind while enjoy the myriad of birds. A large Rec. room accommodates various family activities and fitness routines, or exhale after an exhausting day and be lulled to sleep by lapping waves. Conveniently located near hwys & amen., inc. 50 Point Marina, this residence balances tranquility w/ accessibility. The property features a designer birdfeeder, flagpole by Stresscrete & Luminaire LED lighting, enhancing its appeal both day and night.The expansive grounds provide ample space for a potential pool and further expansion, full irrigation system & a 22,000-watt Generac generator for uninterrupted comfort & convenience. This home epitomizes luxury living, seamlessly integrating luxurious finishes with natural beauty, offering a sanctuary for relaxation & active living. In-ground sprinker, 22000 W Generac generator, fire/security sytem, R.O., GDOs) Cenral Vac & access, All Window coverings; all ELF's All TV's and surround sound system in gym, Pool table. Just over the Burlington Skyway and close to Niagara Wineries. Quiet cul-de-Sac is a perfect place to raise a family. (id:56762)
- Listing ID: X9229665
- Property Type: Single Family
Schedule a Tour
Schedule Private Tour
Sandra Diab would happily provide a private viewing if you would like to schedule a tour.
Match your Lifestyle with your Home
Contact Sandra Diab, who specializes in Hamilton real estate, on how to match your lifestyle with your ideal home.
Get Started Now
Lifestyle Matchmaker
Let Sandra Diab find a property to match your lifestyle.
Listing provided by KELLER WILLIAMS EDGE REALTY
MLS®, REALTOR®, and the associated logos are trademarks of the Canadian Real Estate Association.
This REALTOR.ca listing content is owned and licensed by REALTOR® members of the Canadian Real Estate Association. This property for sale is located at 8 LOCHSIDE DRIVE in Hamilton Ontario. It was last modified on October 4th, 2024. Contact Sandra Diab to schedule a viewing or to discover other Hamilton homes for sale.

