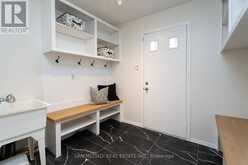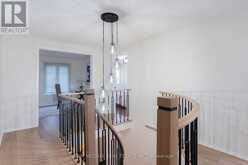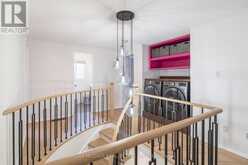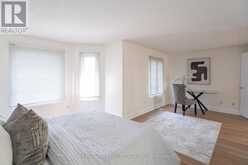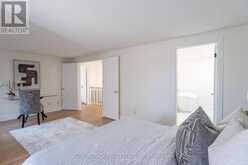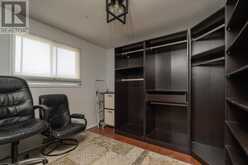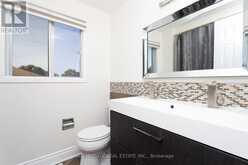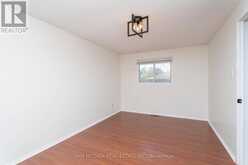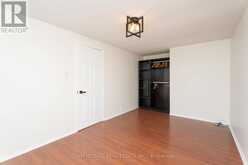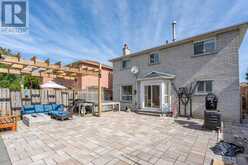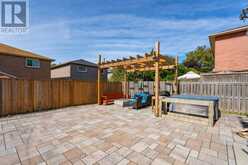74 PEARCE DRIVE, Ajax , Ontario
$999,999
- 4 Beds
- 3 Baths
Welcome to 74 Pearce Dr, an exquisite family home in the serene community of Ajax! This spacious 4-bedroom, 3-bathroom gem offers an approx 2900 sqft of beautifully designed living space. As you step inside, you'll be greeted by the sleek glow of pot lights and gleaming hardwood floors on the main floor, creating an elegant and welcoming atmosphere. The charming open-concept kitchen is elevated by top-tier stainless steel appliances, quartz countertops, and a layout that flows effortlessly into the family room, complete with a gas fireplace and is perfect for cozy nights in. Upstairs, the primary bedroom serves as a private retreat, boasting a 5-piece ensuite with a double vanity sink and a freestanding tub perfect for relaxation. On the same level, three additional bedrooms finished with stylish laminate floors share a sleek 4-piece bathroom, ideal for a growing family. Completing the interior, the finished basement is a hub for entertainment, with a large rec room featuring a pool table, ample space for a home theatre and accommodating guests, a built-in bar, and an office that can also serve as an additional bedroom. Step outside to the ambient backyard highlighted by an interlocked stone patio with plenty of room for outdoor furniture, and a custom pergola creating a shaded lounge area, surrounding the stylish stone fire pit. The patio seamlessly provides ample space for barbecuing, dining, and recreational activities. As a bonus, facing east, this residence enjoys the morning sunshine at the front and the evening sun illuminates the patio in the back. This home truly has it all, do not miss the chance to make this your family home! (id:56762)
- Listing ID: E9386195
- Property Type: Single Family
Schedule a Tour
Schedule Private Tour
Sandra Diab would happily provide a private viewing if you would like to schedule a tour.
Listing provided by SAM MCDADI REAL ESTATE INC.
MLS®, REALTOR®, and the associated logos are trademarks of the Canadian Real Estate Association.
This REALTOR.ca listing content is owned and licensed by REALTOR® members of the Canadian Real Estate Association. This property for sale is located at 74 PEARCE DRIVE in Ajax Ontario. It was last modified on October 7th, 2024. Contact Sandra Diab to schedule a viewing or to discover other Ajax homes for sale.










