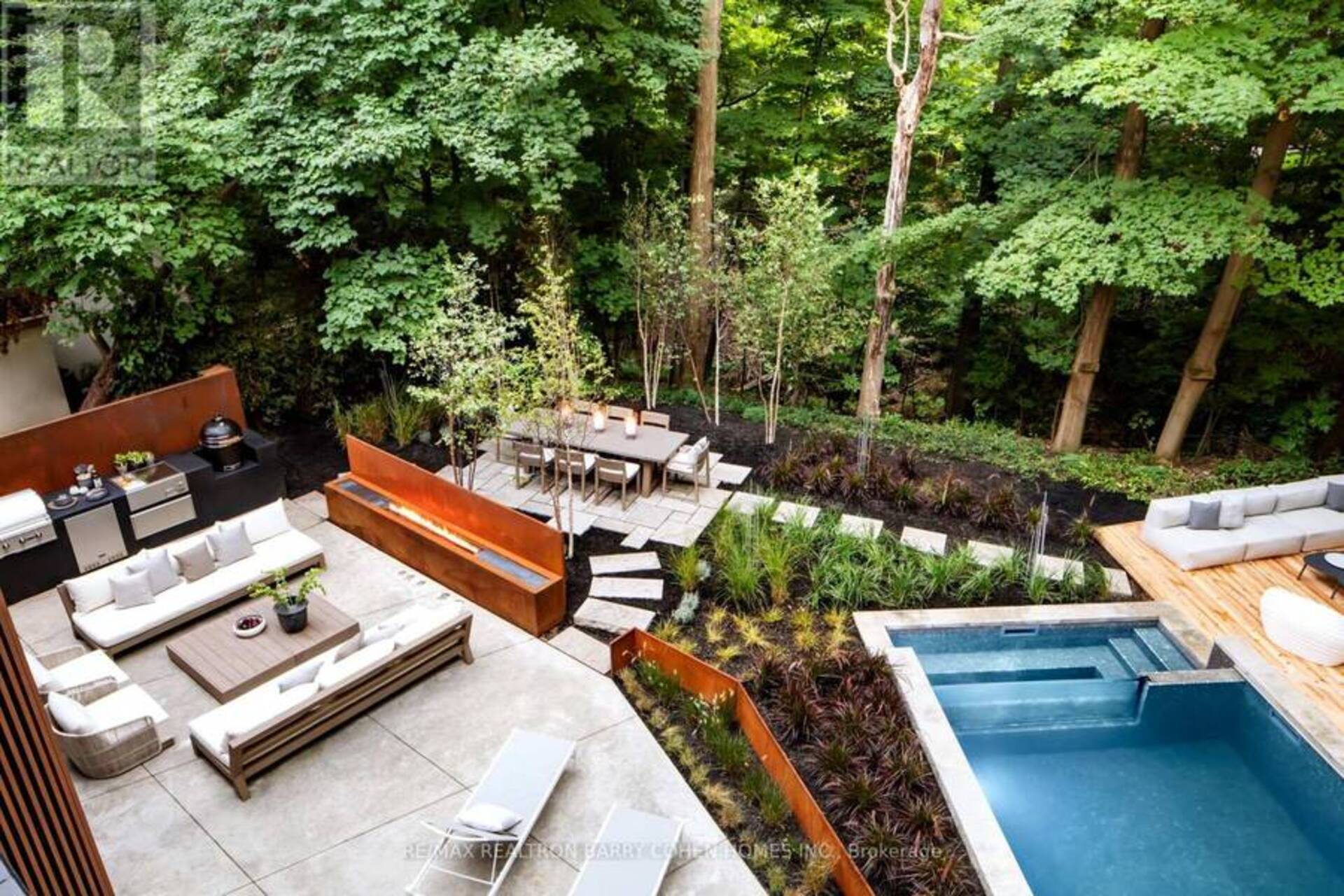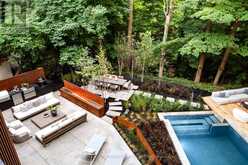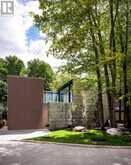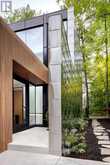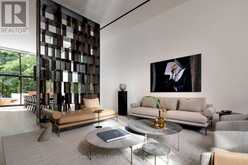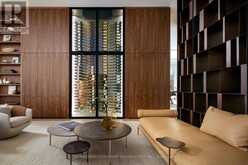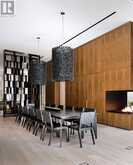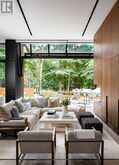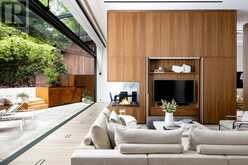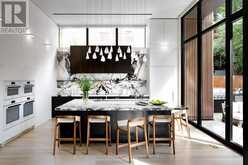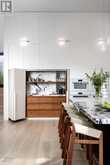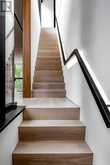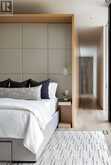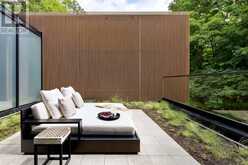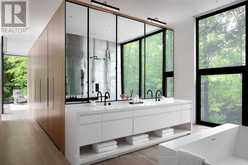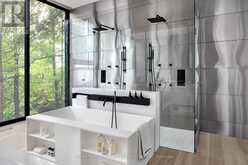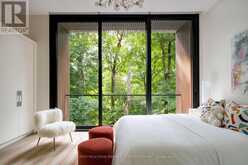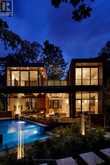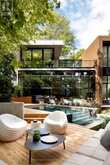7 WAXWING PLACE, Toronto, Ontario
$6,818,000
- 6 Beds
- 8 Baths
International Award Winning, Architecturally Significant Multi-Level Residence Spans Close To 6,000 Sq Feet Of Luxury Living Area And Is Nestled On Its Private Forested Ravine Cul-De-Sac End. Its Unique Exterior Elevations Features Two Distinct Wings Which Flank A Sleek Glass Overhead Bridge. Rich Black Palisade Design. Dramatic Reflective Titanium And Simulated Walnut Sculptured Wall Exterior. The Entrance Level Descends To Its Main Principle Living Areas Serving As An Introduction To An Expansive Vertically Folding Metal And Glass Hangar Door Making Interior And Outdoor Living Seamless. Within The Core Of The Home Is A Open Panoramic Fireplace Visible From The Living Room, Private Dining Room And Outdoor Entertaining Areas. Integrated Amenity Rich Features Abound Such As The Theatre Screen, Shelving, Wet Bar And Sleek Integrated Wine Closet, Hidden By Its Book-Matched Wood Panelled Walls. The Primary Suite Serves As A True Retreat, Boasting His-And-Hers Closets, A Spa-Like Ensuite With Luxurious Appointments, Private Balcony All Overlooking The Serene Ravine Vistas. Opulent Family Bedrooms Each Offering Spacious Layouts And Ensuites. Lower Level Features 2 Sizeable Bedrooms, A Movie Theatre, Exercise Room And Full Sized Kitchen. Backyard Oasis Offers A Two-Tier Infinity Pool That Goes Into A Hot Tub, Multi-Tiered Entertaining Areas, Exterior Integrated Kitchen And Fire Table Both With Corten Metal Accents. Breathtaking Views Enclosed By Its Surrounding Ravine Enures Natures Influence In This Integrated Residence. (id:56762)
- Listing ID: C9389596
- Property Type: Single Family
Schedule a Tour
Schedule Private Tour
Sandra Diab would happily provide a private viewing if you would like to schedule a tour.
Match your Lifestyle with your Home
Contact Sandra Diab, who specializes in Toronto real estate, on how to match your lifestyle with your ideal home.
Get Started Now
Lifestyle Matchmaker
Let Sandra Diab find a property to match your lifestyle.
Listing provided by RE/MAX REALTRON BARRY COHEN HOMES INC.
MLS®, REALTOR®, and the associated logos are trademarks of the Canadian Real Estate Association.
This REALTOR.ca listing content is owned and licensed by REALTOR® members of the Canadian Real Estate Association. This property for sale is located at 7 WAXWING PLACE in Toronto Ontario. It was last modified on October 9th, 2024. Contact Sandra Diab to schedule a viewing or to discover other Toronto homes for sale.

