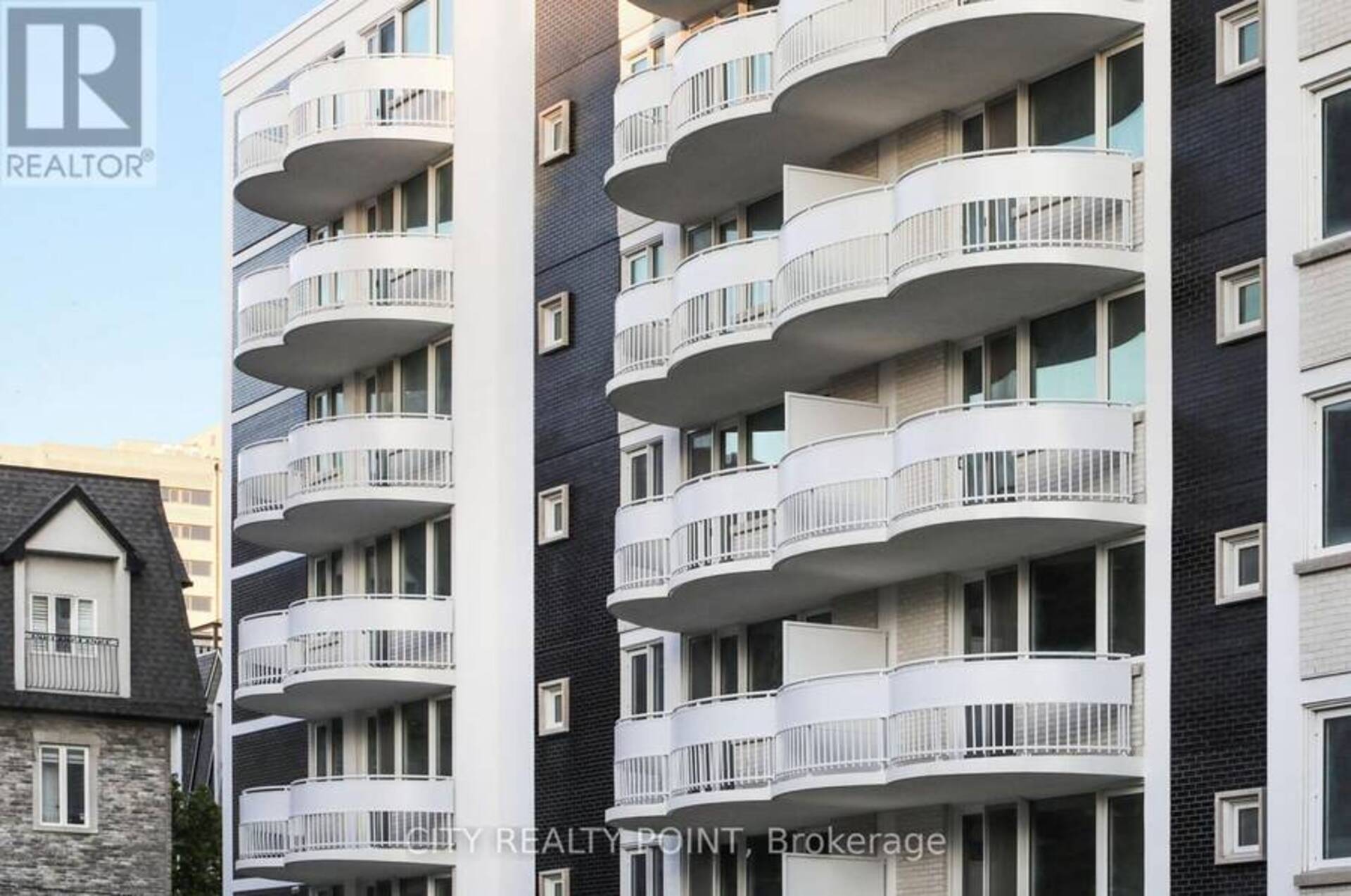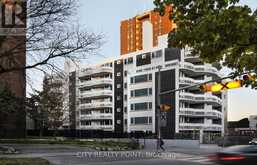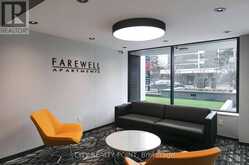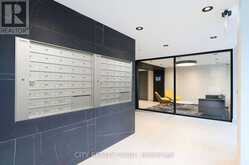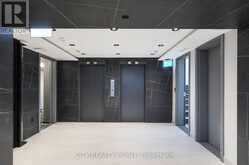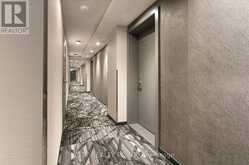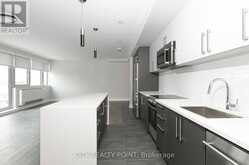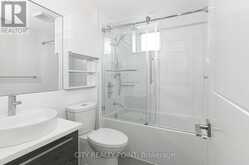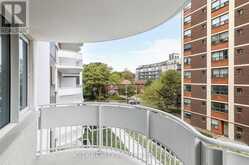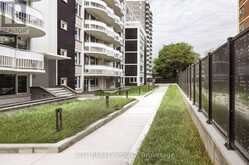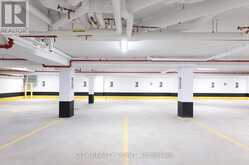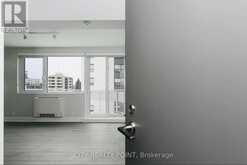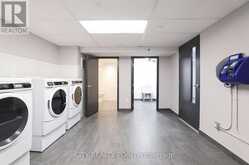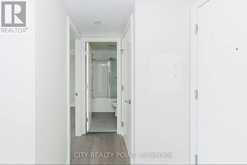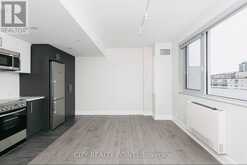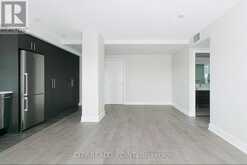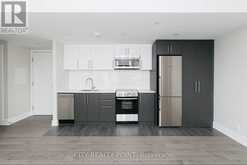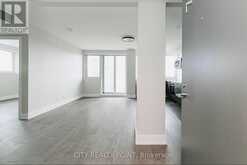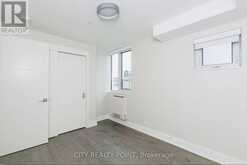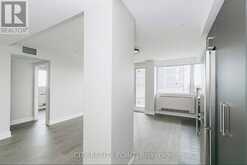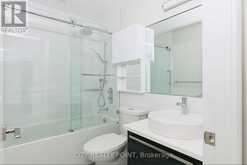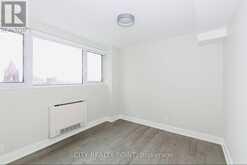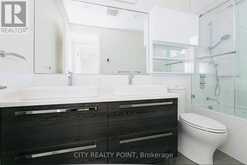604 - 11 WALMER STREET, Toronto, Ontario
$2,695 / Monthly
- 1 Bed
- 1 Bath
***ONE MONTH FREE RENT! PRESTIGE . Beautifully Renovated 1 Bedroom 1 Bathroom Apartment in Prime Annex Location! Welcome to your new home in the heart of the Annex, one of Toronto's most sought-after neighbourhoods! This bright, newly renovated 1 Bedroom 1 Bathroom apartment is located in a rent-controlled building, making it the perfect spot for comfort and affordability. What You'll Love: ONE MONTH FREE RENT (applied to your 8th month on a 1-year lease) | Rent-Controlled Building No sudden rent hikes! All Utilities Included (except hydro) Parking & storage lockers available (additional monthly fee) Location Perks: Steps to the Subway Easy commute to anywhere in the city | Close to University of Toronto Ideal for students or staff | Minutes from Shopping, Restaurants, & Entertainment | Landscaped Backyard Relax and enjoy your private outdoor space Apartment Features: Newly Renovated Interiors Bright Living Space with Modern Finishes, Private Balcony, New Appliances (Fridge, Stove, Dishwasher, Microwave) Hardwood & Ceramic Floors, Freshly Painted, Move-In Ready! Building Amenities: Secure, Well-Maintained Building with Camera Surveillance On-Site Superintendent Smart Card Laundry Facilities Bicycle Racks & Parking Options Brand New Elevators ***Available Immediately*** Be in Your New Place By the Weekend! Agents are welcome, and were happy to work with your clients. Lockers and parking spots are ready to rent.For several months now, major work was achieved at the Farewell. The walls, balconies and windows have been entirely restored to bring back design from the best-known work of the prestigious architect Uno Prii in the 60s. The facade, the common areas, the apartments as well as the indoor parking lot have been completely modernized. The skills and talent of our staff allowed us to achieve a project of extraordinary quality. (id:56762)
- Listing ID: C9388339
- Property Type: Single Family
Schedule a Tour
Schedule Private Tour
Sandra Diab would happily provide a private viewing if you would like to schedule a tour.
Match your Lifestyle with your Home
Contact Sandra Diab, who specializes in Toronto real estate, on how to match your lifestyle with your ideal home.
Get Started Now
Lifestyle Matchmaker
Let Sandra Diab find a property to match your lifestyle.
Listing provided by CITY REALTY POINT
MLS®, REALTOR®, and the associated logos are trademarks of the Canadian Real Estate Association.
This REALTOR.ca listing content is owned and licensed by REALTOR® members of the Canadian Real Estate Association. This property for sale is located at 604 - 11 WALMER STREET in Toronto Ontario. It was last modified on October 8th, 2024. Contact Sandra Diab to schedule a viewing or to discover other Toronto real estate for sale.

