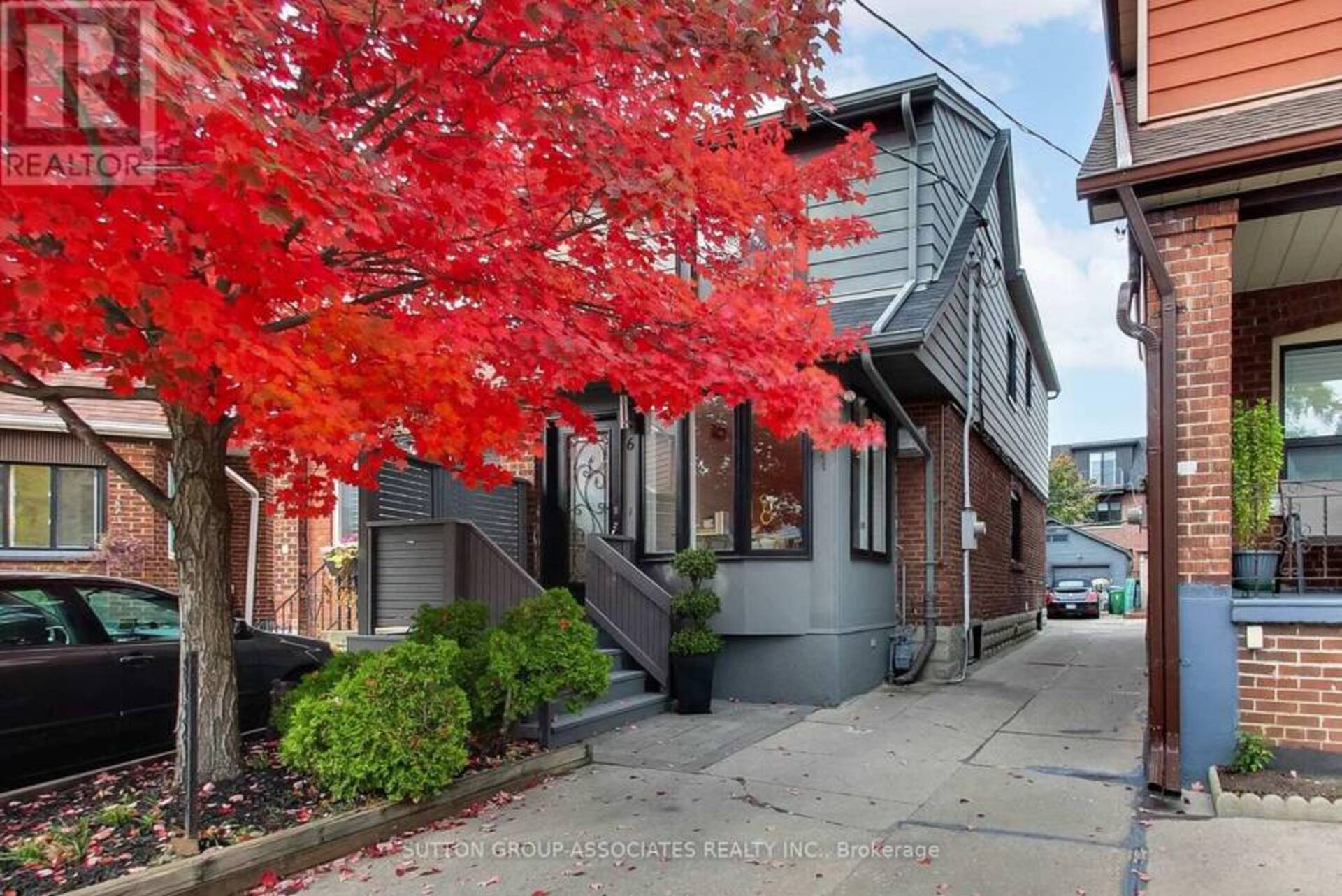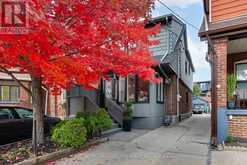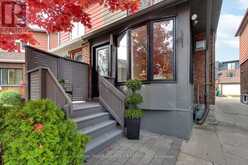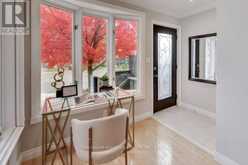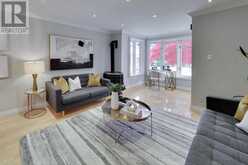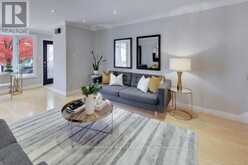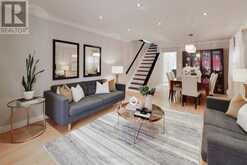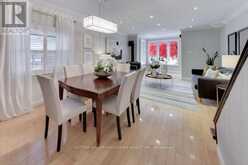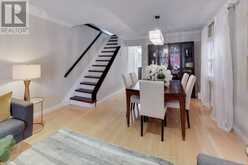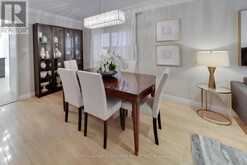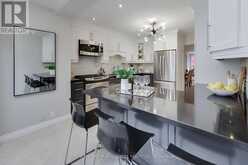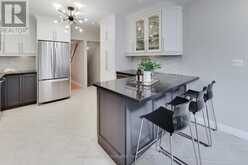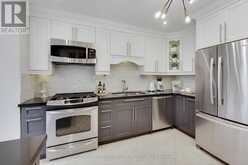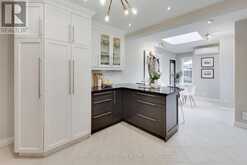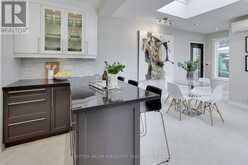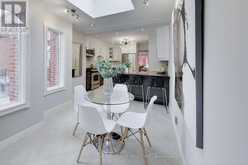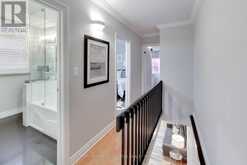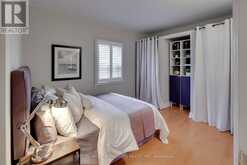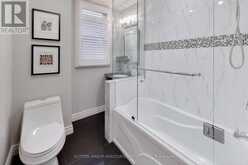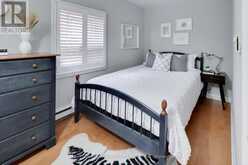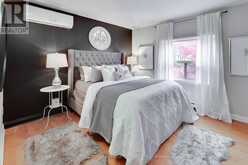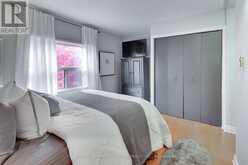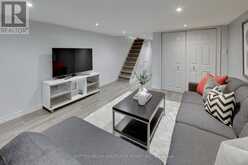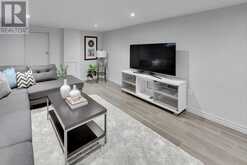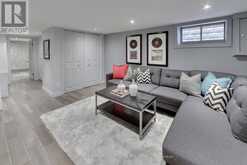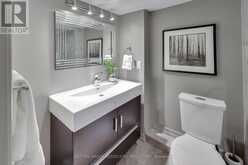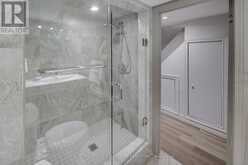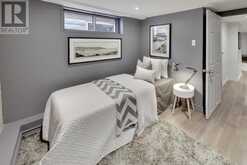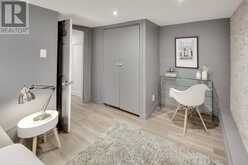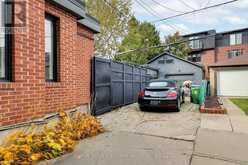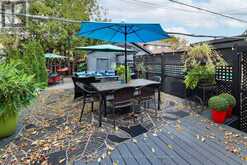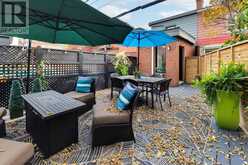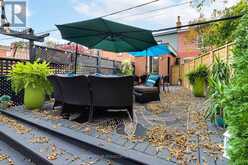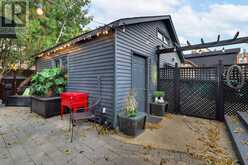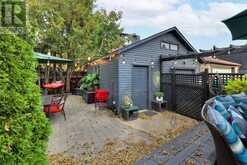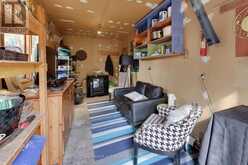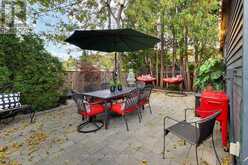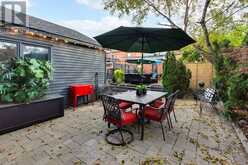6 FALWYN AVENUE, Toronto, Ontario
$1,239,000
- 4 Beds
- 2 Baths
Come see why everyone's falling for Falwyn! Nestled on this peaceful cul-de-sac with just fourteen distinct homes is this three-bedroom gem. Sitting on a pie-shaped lot that widens to an impressive 42 feet at the back, it features an oversized deck, towering mature trees, and multiple seating areas perfect for relaxing and entertaining. Inside, the bright, open-concept main floor features a dream office nook with a serene view of a brilliant red maple, inspiring creativity as you work. The standout kitchen addition includes a peninsula island with a breakfast bar, ample cabinetry, and a pantry with pull-out drawers perfect for your culinary adventures. Step outside to enjoy al fresco dining in your private backyard oasis, while the heated garage offers a versatile space that can be used as a gym, office, or hangout area. A cozy gas stove radiates warmth throughout the home, creating an inviting ambiance for crisp fall and winter evenings while also saving on energy costs. The home offers generous closet space, two modern bathrooms, and a lower level that expands the living area with a versatile media room, an additional bedroom and bathroom, ample storage, and a convenient laundry room. You'll find yourself leaving your car behind and strolling to Cedarvale Ravine, and local hot spots like Cano Restaurant, Itacate tacos, Futura Granita, Buno Coffee, Rocket Cycle, Roseneath Park and Graham Park. This home is more than just a place to live - its your entry into the vibrant St. Clair West lifestyle everyone's talking about. (id:56762)
Open house this Sun, Oct 27th from 2:00 PM to 4:00 PM.
- Listing ID: C9508978
- Property Type: Single Family
Schedule a Tour
Schedule Private Tour
Sandra Diab would happily provide a private viewing if you would like to schedule a tour.
Match your Lifestyle with your Home
Contact Sandra Diab, who specializes in Toronto real estate, on how to match your lifestyle with your ideal home.
Get Started Now
Lifestyle Matchmaker
Let Sandra Diab find a property to match your lifestyle.
Listing provided by SUTTON GROUP-ASSOCIATES REALTY INC.
MLS®, REALTOR®, and the associated logos are trademarks of the Canadian Real Estate Association.
This REALTOR.ca listing content is owned and licensed by REALTOR® members of the Canadian Real Estate Association. This property for sale is located at 6 FALWYN AVENUE in Toronto Ontario. It was last modified on October 24th, 2024. Contact Sandra Diab to schedule a viewing or to discover other Toronto homes for sale.

