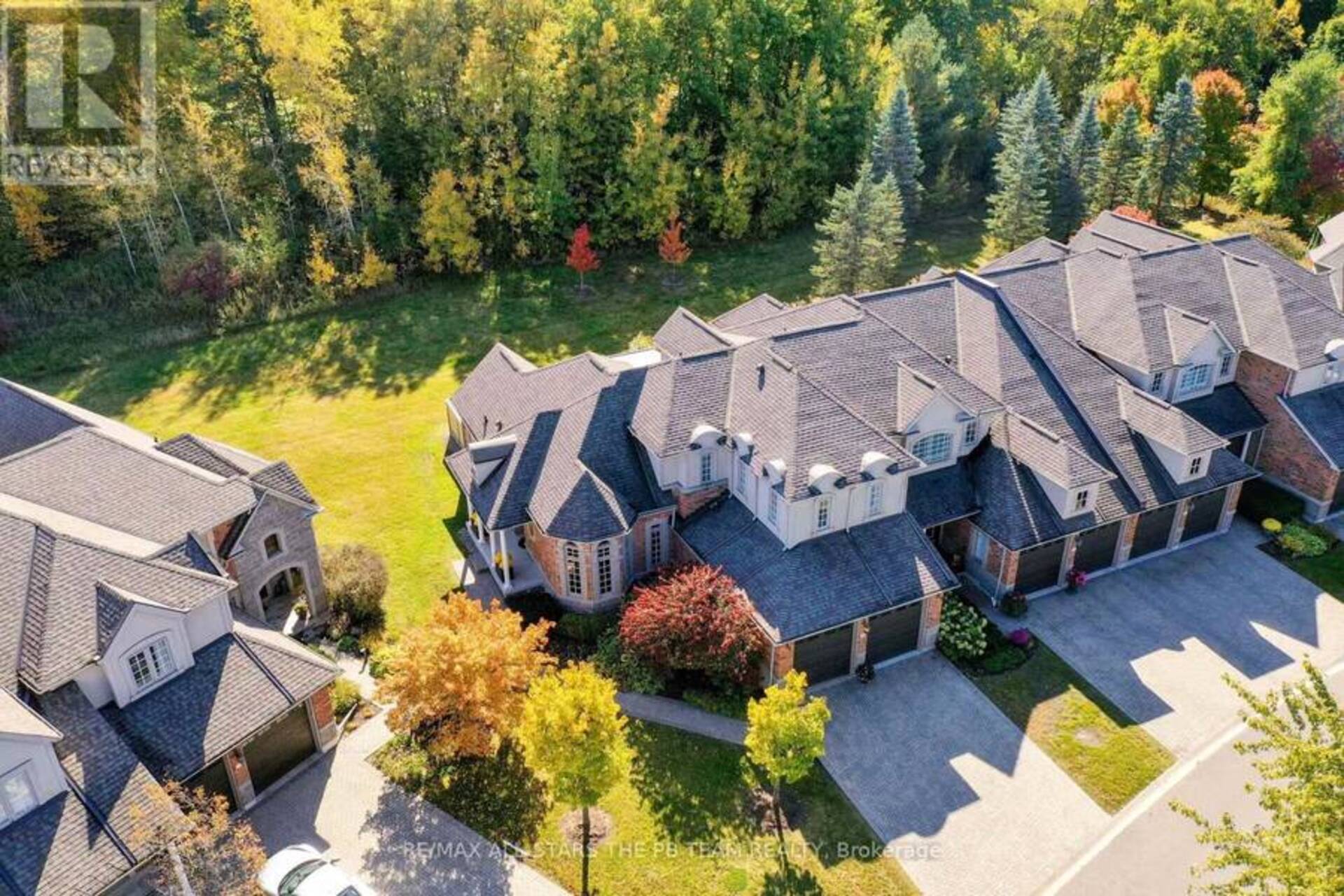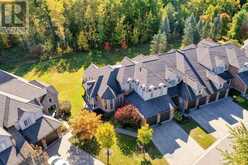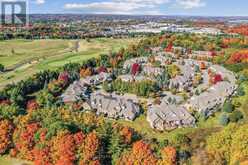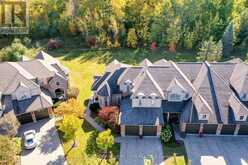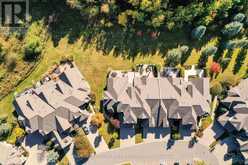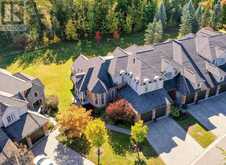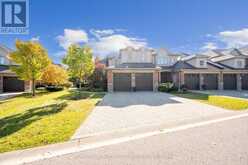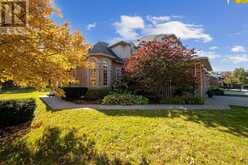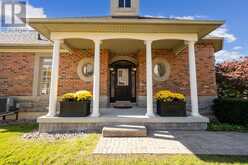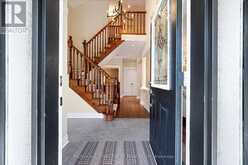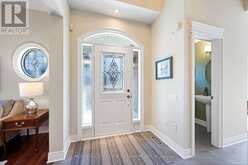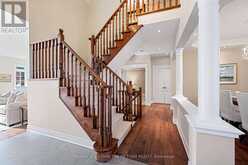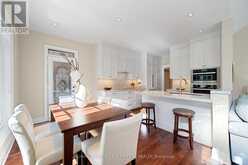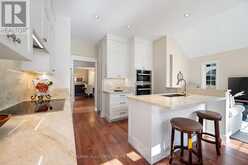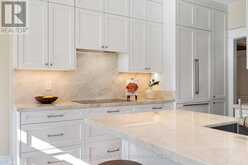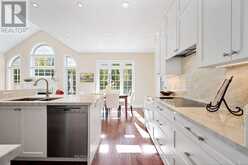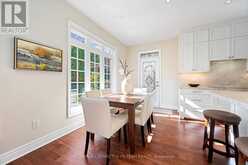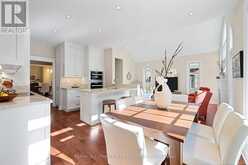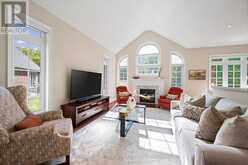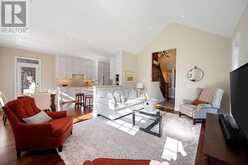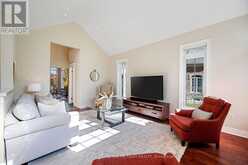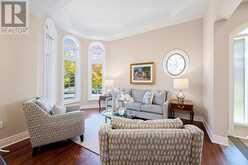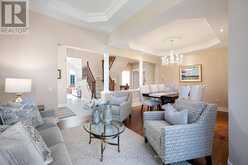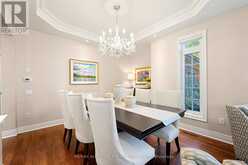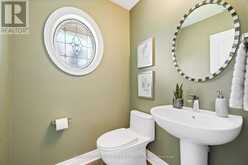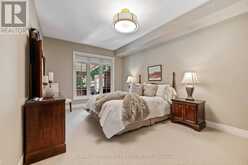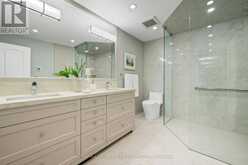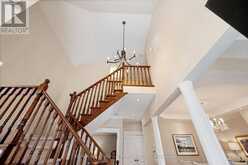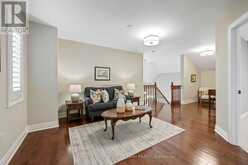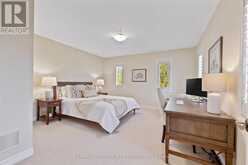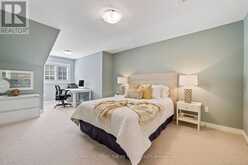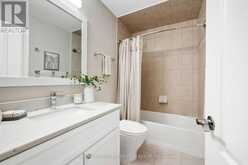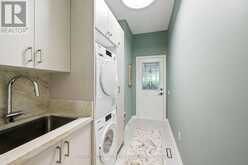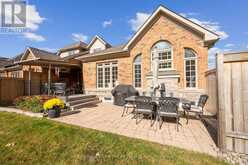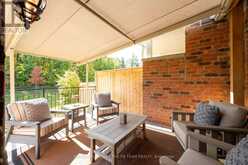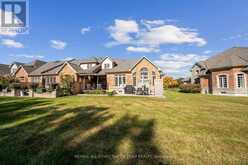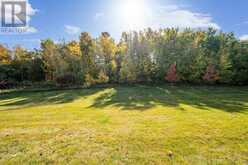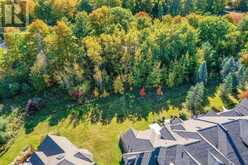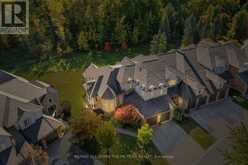59 TUCKER COURT, Aurora , Ontario
$1,669,880
- 3 Beds
- 3 Baths
Your search can confidently stop here! Sought-after Wycliffe Gardens gated community in the heart of Aurora presents a sunny, 3 bedroom, beautifully recently renovated, end-unit bungaloft ideally positioned with an oversized yard, backing directly onto tree-lined greenspace and Beacon Hall Golf Club! Arrive at the private gates and take a drive through the scenic, windy, tree-lined community street to make your way to tucked-away Tucker Crt. Pull into the home's private drive (rare find) and follow the interlock walkway to find a welcoming entry with decorative beveled glass front door & circular windows. Step inside to find an airy foyer w/cathedral ceilings and a fully-updated and inviting 2353 square foot functional, open-concept yet defined floor plan with natural light coming from all corners of the home. Features include a spectacular fully-renovated & re-configured (2022) open concept eat-in kitchen with custom tall moulded cabinetry & an extended pantry, top-of-the-line Miele stainless-steel built-in & integrated appliances, natural quartzite countertops & backsplash, under cabinet lighting & pot lights overlooking the bright sun-filled family room with a grand 12 ft+ vaulted ceiling & a cozy gas fireplace with quartzite surround and a wooden mantle; Grand living and dining spaces with coffered ceilings & crystal chandelier; An updated guest powder room; A spacious main-level primary suite overlooking the backyard greenspace with two walk-in closets & a total dream, spa-like fully renovated ensuite (2021); An upper level w/ a loft for additional flex space, a second updated full bathroom & two additional oversized bedrooms (one with direct access to the main bath); An Ultra-functional mud room with Miele front-load washer & dryer, laundry sink, custom built-in cabinetry, bench & organizers; Direct access to the garage with pro-slat walls, tire racks & belt-drive garage door openers++ Too many features to list. Feature sheet at the property *See media link (id:56762)
- Listing ID: N9417662
- Property Type: Single Family
Schedule a Tour
Schedule Private Tour
Sandra Diab would happily provide a private viewing if you would like to schedule a tour.
Match your Lifestyle with your Home
Contact Sandra Diab, who specializes in Aurora real estate, on how to match your lifestyle with your ideal home.
Get Started Now
Lifestyle Matchmaker
Let Sandra Diab find a property to match your lifestyle.
Listing provided by RE/MAX ALL-STARS THE PB TEAM REALTY
MLS®, REALTOR®, and the associated logos are trademarks of the Canadian Real Estate Association.
This REALTOR.ca listing content is owned and licensed by REALTOR® members of the Canadian Real Estate Association. This property for sale is located at 59 TUCKER COURT in Aurora Ontario. It was last modified on October 19th, 2024. Contact Sandra Diab to schedule a viewing or to discover other Aurora condos for sale.

