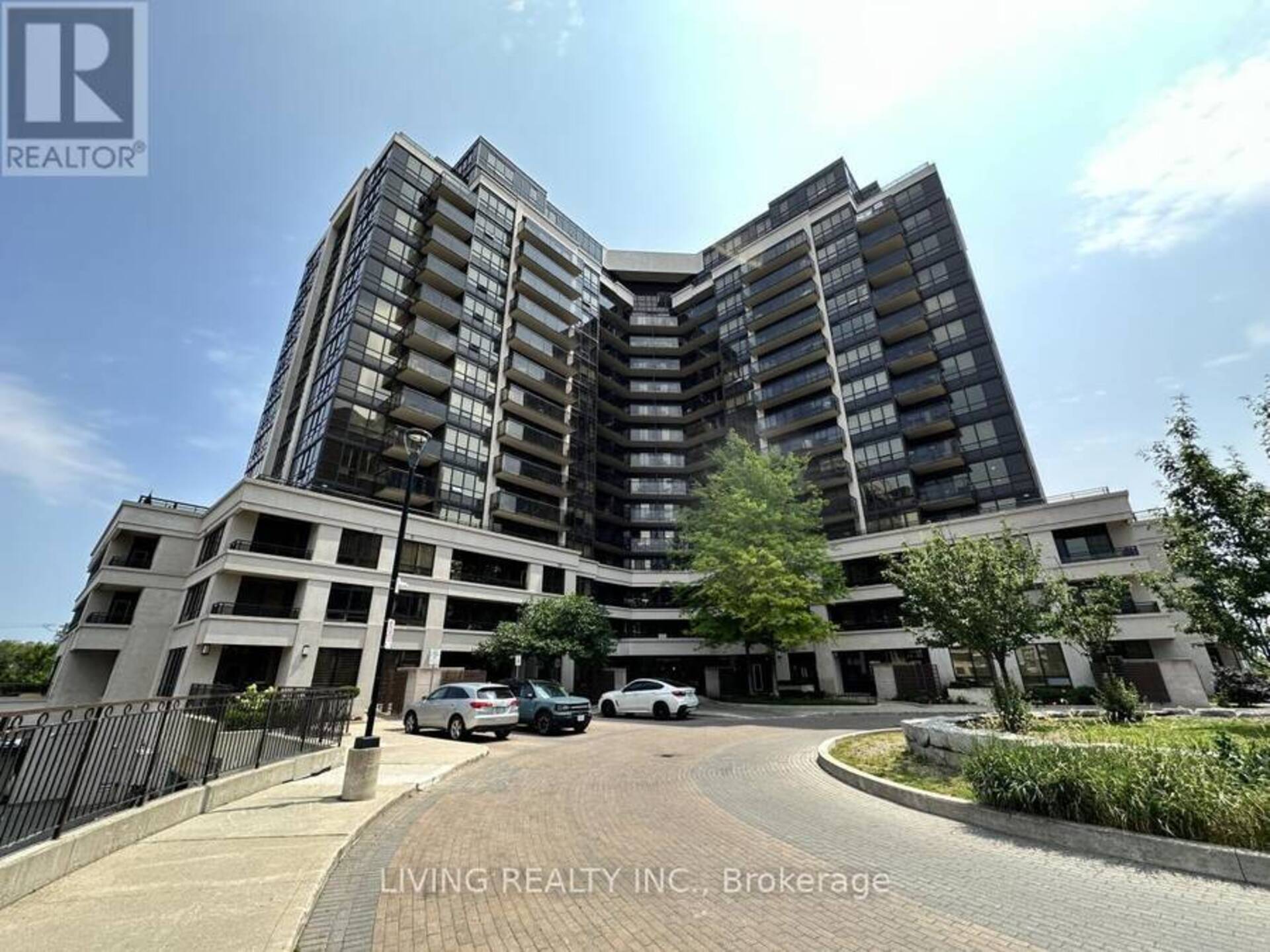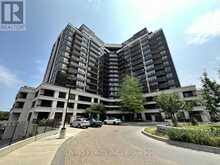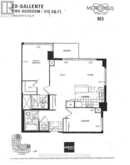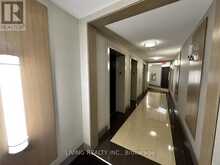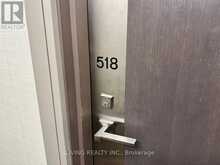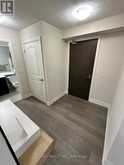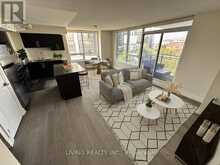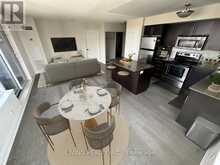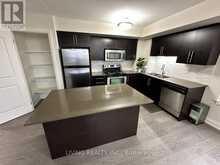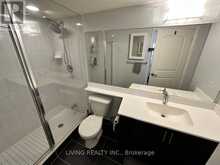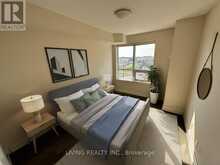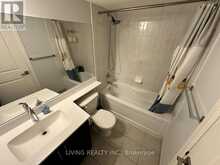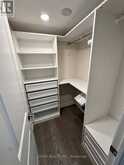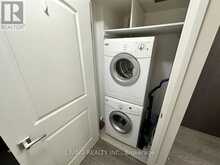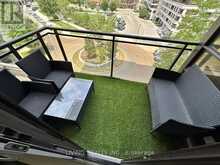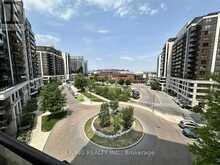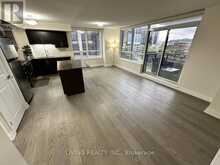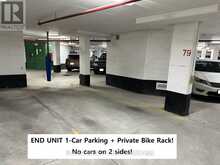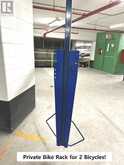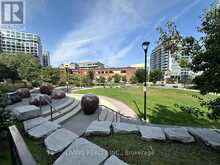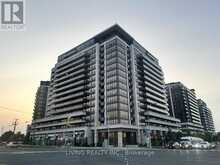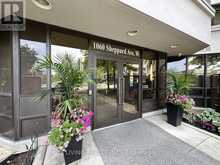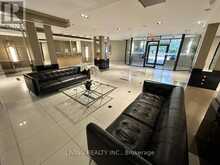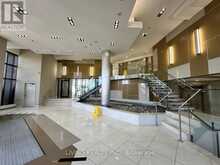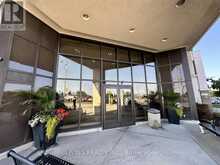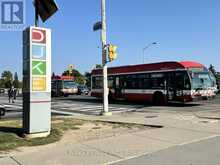518 - 1060 SHEPPARD AVENUE W, Toronto, Ontario
$689,999
- 2 Beds
- 2 Baths
Incredible Value per Square Foot! Take a look at this LARGE & BRIGHT Corner unit with 975 sq.ft of living space + 46 sq.ft. Balcony. Unit is quiet, facing community parkette and away from traffic. Split bedroom plan with custom organizers, open concept kitchen with PANTRY, and newer engineered hardwood throughout the unit. Literally right across the street from TTC Subway Line 1 & Bus Terminal (Sheppard West Station), quick access to highways, Yorkdale Mall, and high ranking William Lyon Mackenzie C.I. (36/689 in Ontario). Abundant amenities including indoor pool. golf simulator, gym, movie room, and concierge. (id:56762)
- Listing ID: W9366826
- Property Type: Single Family
Schedule a Tour
Schedule Private Tour
Sandra Diab would happily provide a private viewing if you would like to schedule a tour.
Match your Lifestyle with your Home
Contact Sandra Diab, who specializes in Toronto real estate, on how to match your lifestyle with your ideal home.
Get Started Now
Lifestyle Matchmaker
Let Sandra Diab find a property to match your lifestyle.
Listing provided by LIVING REALTY INC.
MLS®, REALTOR®, and the associated logos are trademarks of the Canadian Real Estate Association.
This REALTOR.ca listing content is owned and licensed by REALTOR® members of the Canadian Real Estate Association. This property for sale is located at 518 - 1060 SHEPPARD AVENUE W in Toronto Ontario. It was last modified on September 25th, 2024. Contact Sandra Diab to schedule a viewing or to discover other Toronto condos for sale.

