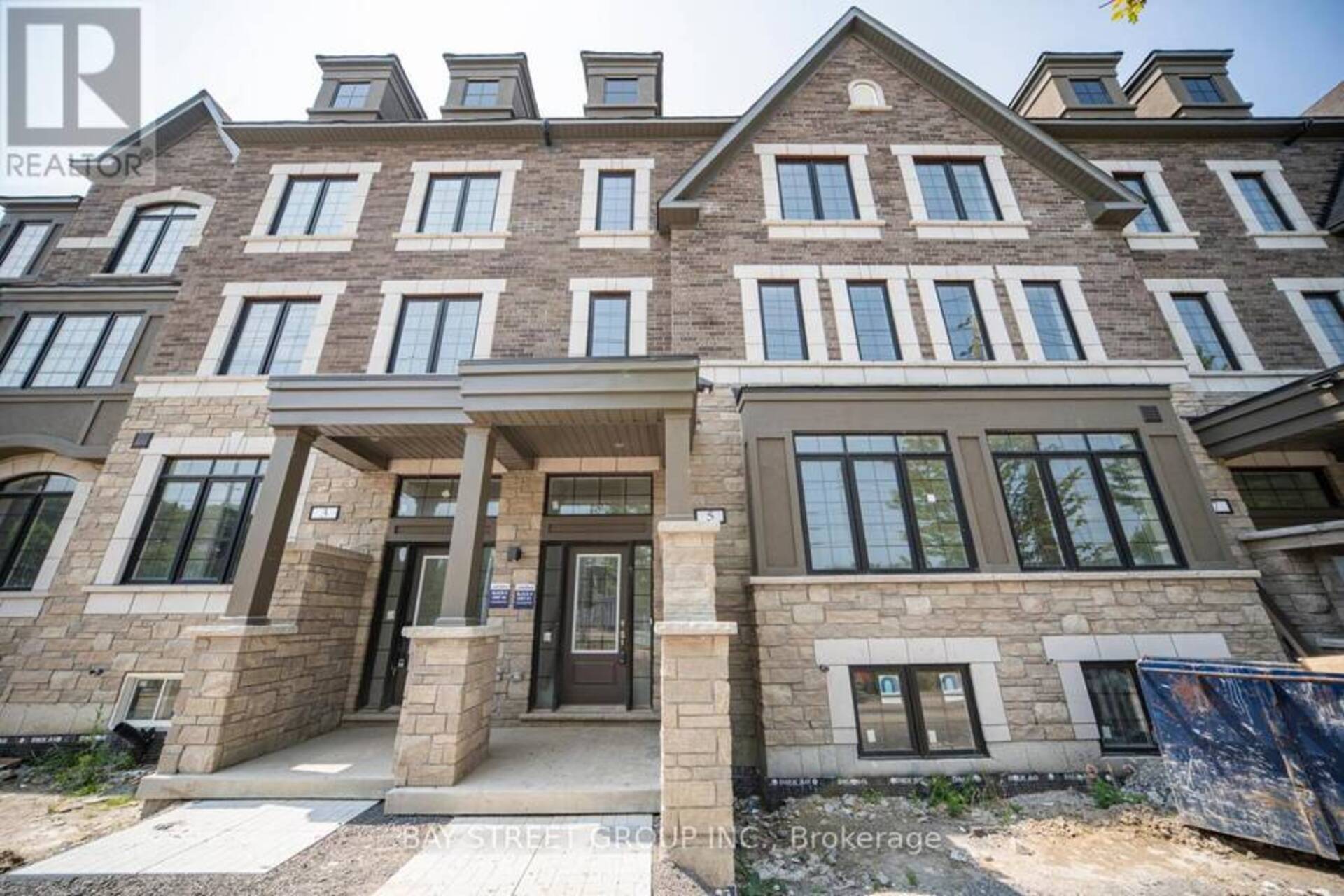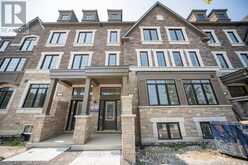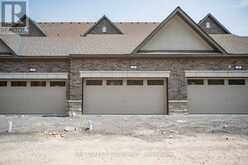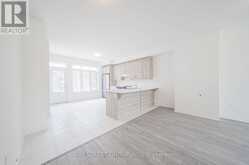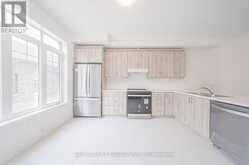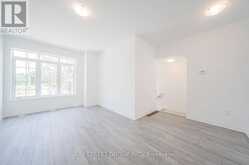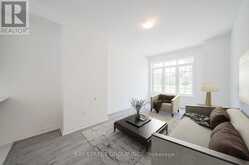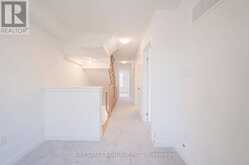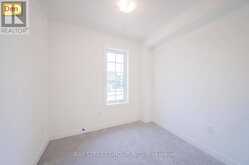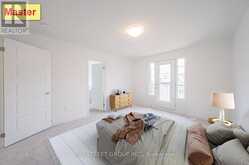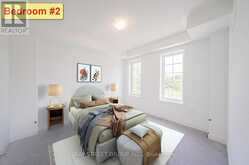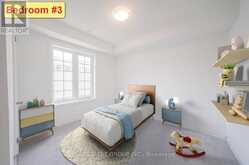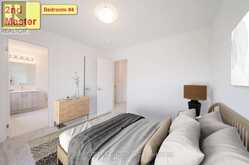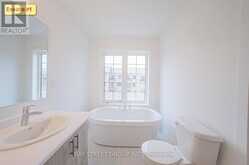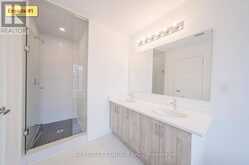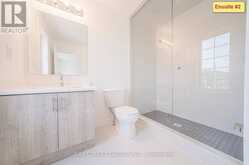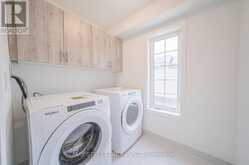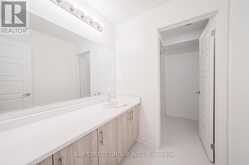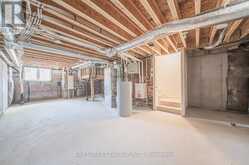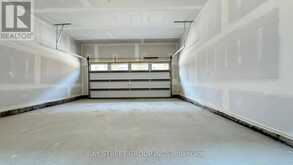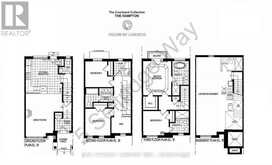5 SELFRIDGE WAY, Whitby, Ontario
$3,200 / Monthly
- 5 Beds
- 4 Baths
Stunning Brand New Two Car Garage Rear Lane Contemporary Town Home. Never Lived In! Super Functional Floorplan Featuring 4 Spacious Bedrooms Including 2 Split Ensuites, Plus A Good Size Den With Window On Second Floor. Master Bedroom Walk To Its Own Balcony. 9' Ceiling On Main, Open Concept Floor Plan. Enjoy Your Own Private Courtyard At The Back Between The House And The Garage. Minutes To Go Station, Shops. Walking Distance To Trafalgar Castle School, Downtown Whitby, Easy Access To 401/412. Some Photos Are Virtually Staged. (id:56762)
- Listing ID: E10404887
- Property Type: Single Family
Schedule a Tour
Schedule Private Tour
Sandra Diab would happily provide a private viewing if you would like to schedule a tour.
Match your Lifestyle with your Home
Contact Sandra Diab, who specializes in Whitby real estate, on how to match your lifestyle with your ideal home.
Get Started Now
Lifestyle Matchmaker
Let Sandra Diab find a property to match your lifestyle.
Listing provided by BAY STREET GROUP INC.
MLS®, REALTOR®, and the associated logos are trademarks of the Canadian Real Estate Association.
This REALTOR.ca listing content is owned and licensed by REALTOR® members of the Canadian Real Estate Association. This property for sale is located at 5 SELFRIDGE WAY in Whitby Ontario. It was last modified on November 3rd, 2024. Contact Sandra Diab to schedule a viewing or to discover other Whitby real estate for sale.

