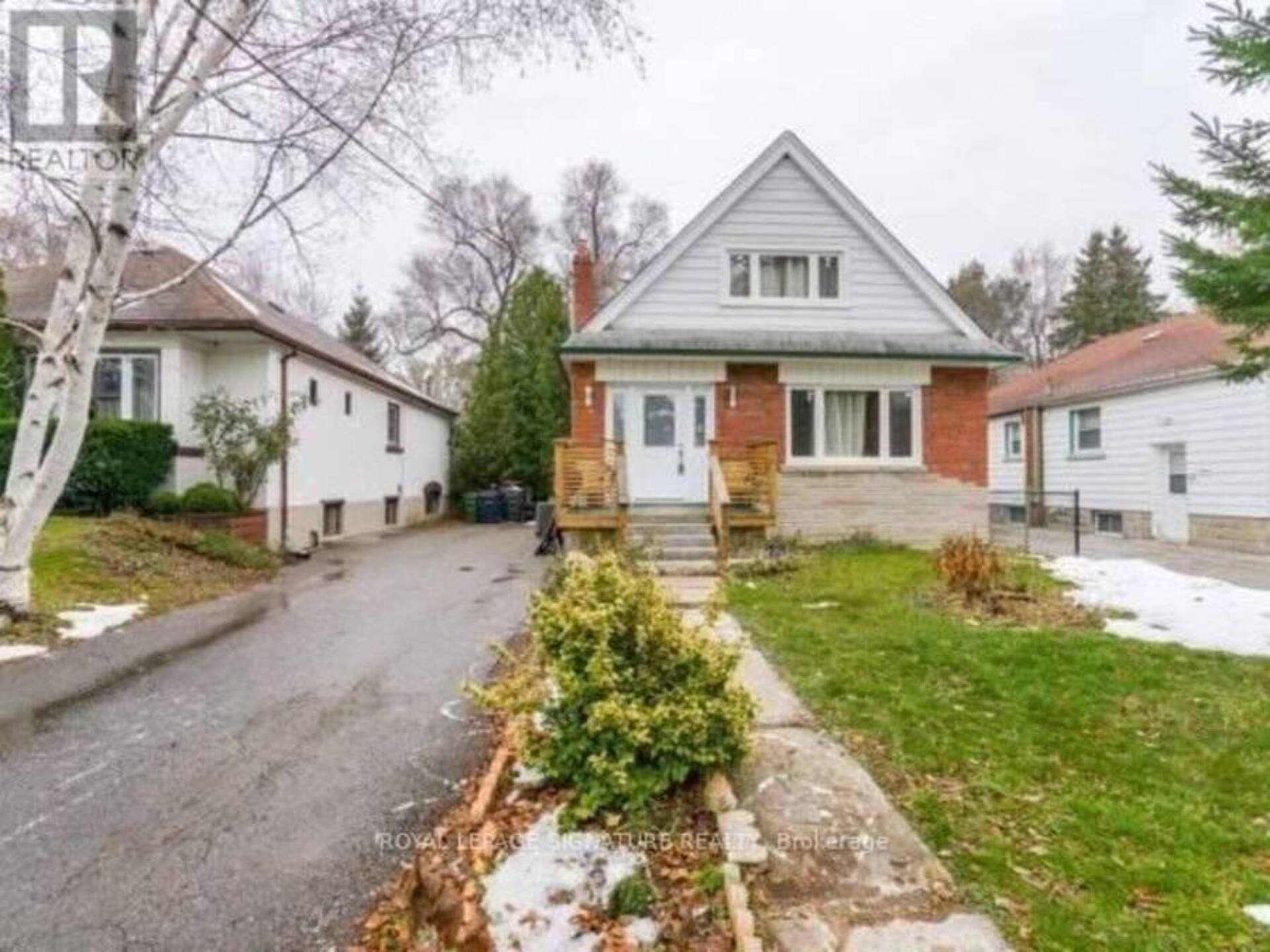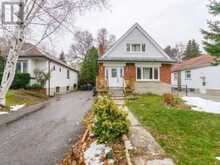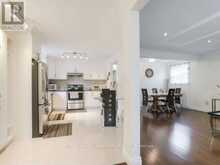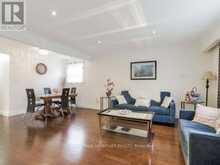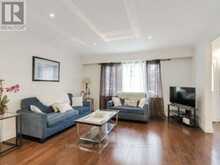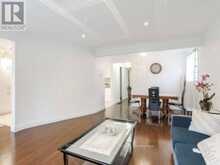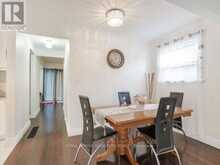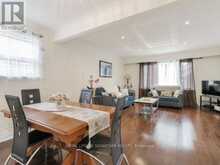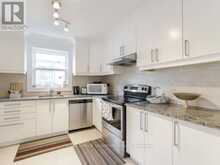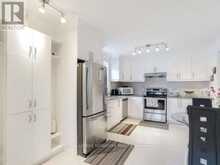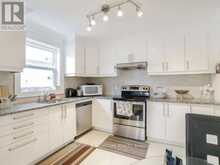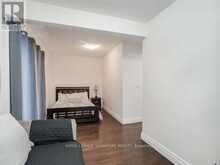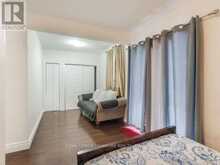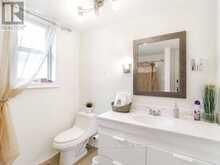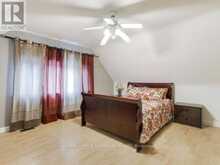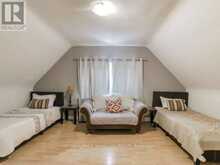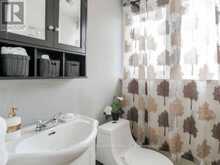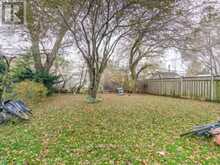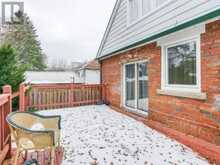5 RIPON ROAD, Toronto, Ontario
$1,099,000
- 6 Beds
- 3 Baths
Bright, Spacious, Upgraded Detached 4 Bedroom House In A Desired Area. Main floor has large bedroom with sliding doors to the huge deck and full 4 Pc Bathroom, Massive Eat-in Kitchen W/Backsplash, Granite Counter Tops, Marble Floors, Custom Kitchen Cabinets. S/S. Appliances. Pot Lights, Open Concept Living and Dinging Room. Hardwood Floors. Separate Entrance To The 2 Bedroom Basement Apartment. Walking Distance To Shopping Mall, Victoria Park Subway Station, Ttc. Schools, Trails & Park. Perfect Home To Raise Your Family. Fantastic Lot on a great street. Pictures from before rented. (id:56762)
- Listing ID: E10420174
- Property Type: Single Family
Schedule a Tour
Schedule Private Tour
Sandra Diab would happily provide a private viewing if you would like to schedule a tour.
Match your Lifestyle with your Home
Contact Sandra Diab, who specializes in Toronto real estate, on how to match your lifestyle with your ideal home.
Get Started Now
Lifestyle Matchmaker
Let Sandra Diab find a property to match your lifestyle.
Listing provided by ROYAL LEPAGE SIGNATURE REALTY
MLS®, REALTOR®, and the associated logos are trademarks of the Canadian Real Estate Association.
This REALTOR.ca listing content is owned and licensed by REALTOR® members of the Canadian Real Estate Association. This property for sale is located at 5 RIPON ROAD in Toronto Ontario. It was last modified on November 12th, 2024. Contact Sandra Diab to schedule a viewing or to discover other Toronto homes for sale.

