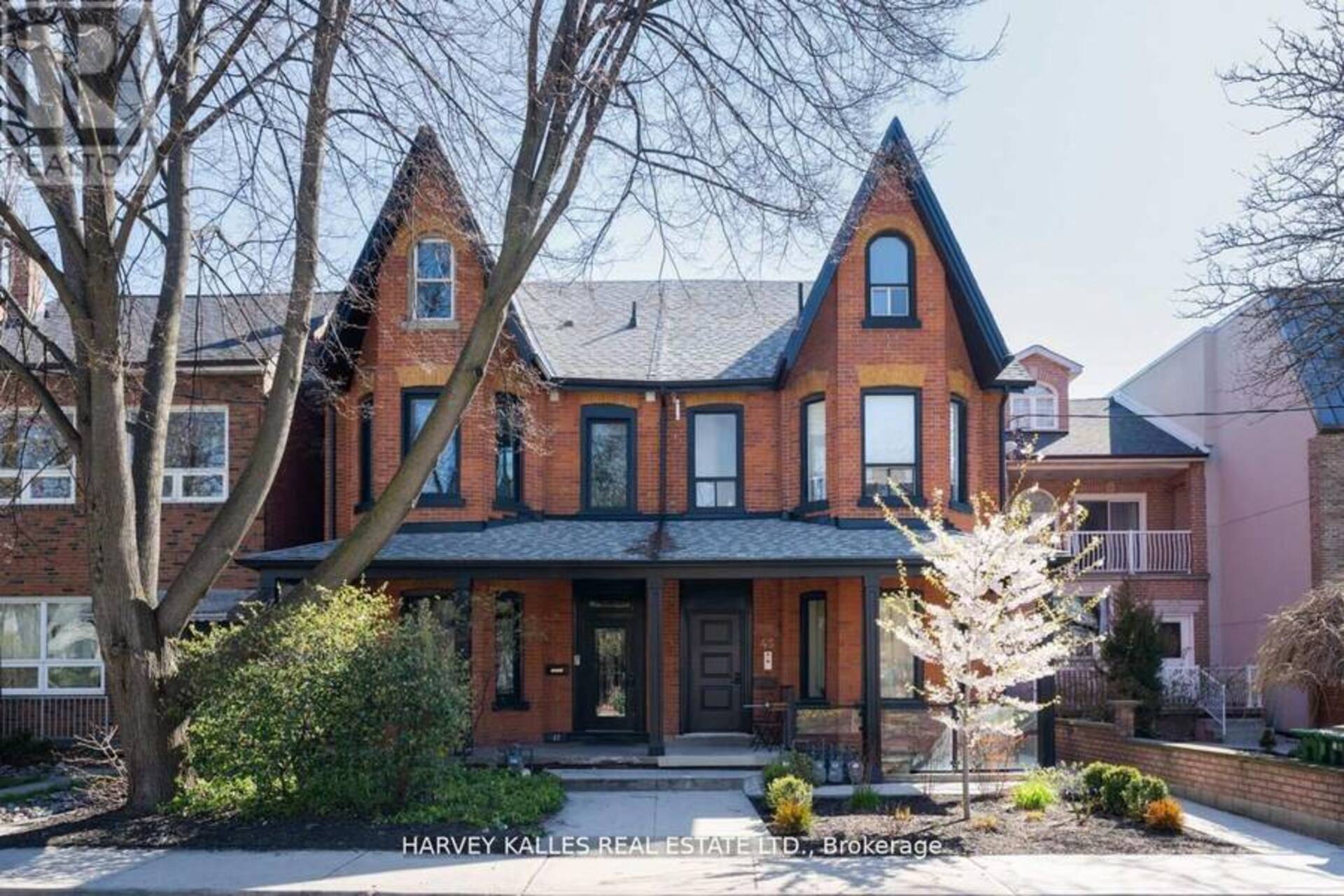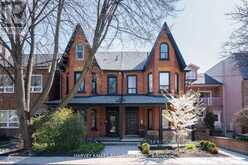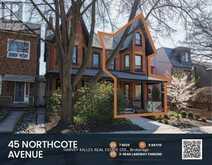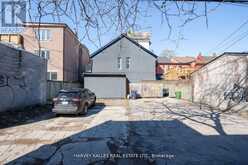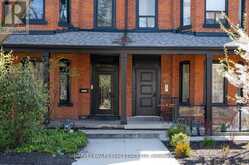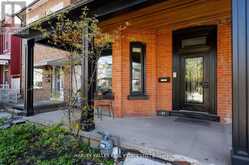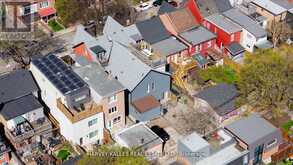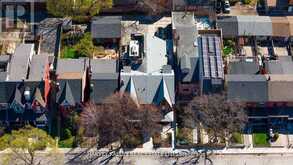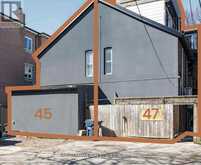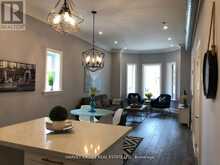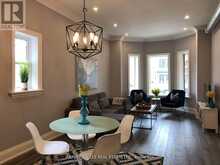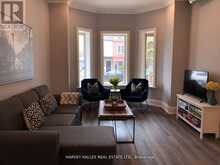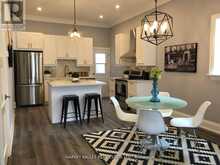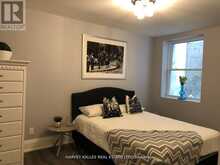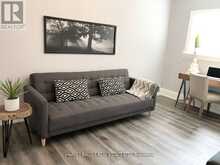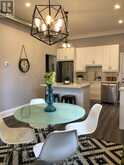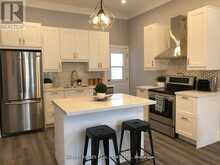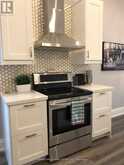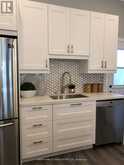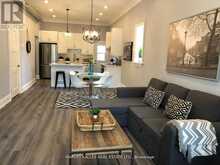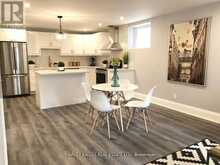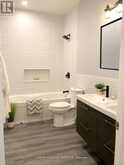45 NORTHCOTE AVENUE, Toronto, Ontario
$2,775,000
- 7 Beds
- 6 Baths
Investors consider buying either 45 and 47 Northcote Ave separately, or buy them both & allow titles of both properties to merge into a legal 8-plex, with existing approval for additional unit, and possibly avoid Canadas foreign buyer ban. This bay & gable brownstone beauty at #45 Northcote Ave - is a 3-story bay and gable 4-plex with self-contained apartments, including a beautiful 2-bedroom basement apartment, a 3-bedroom main, A large 1-bed, 2nd flr, & another on 3rd. Anchored in the West Queen West area of Toronto - a most desirable lifestyle and real estate investment hub - having the opportunity to purchase 2 side by side homes like this is nearly unheard of in this area. Victorian era brownstone with optimum income for owners who intend to live here or investors maximizing rents and future price appreciation. In 2018 #45 was approved to expand the 3rd floor to a larger footprint. Most visitors comment how great the basement 2 bedroom apartment is, with high ceilings, huge windows wells allowing natural light & a separate entrance through front of house. Spacious modern apartments, all with with own ensuite laundry, separately metered and with own temperature controls. Floors were additionally insulated for sound and thermal. 45 Northcote backs onto a laneway offering access multiple neighbouring coach houses. #45 & #47 could house a coach house of their own. Prefer to keep the backyard as parking? theres room for over 6 cars. #45 & #47 together span 43+ feet of frontage and approximately 123 feet of depth. Current rents lead to top of market CAP rates, with tenants paying own utilities. With already approved expansion plans, financials will surely go up. Beaconsfield Village's Northcote is bookended by dreamy Beaconsfield Avenue with its mid-1800s brownstones and fabulous coach houses, anchored by Queen West's famous Drake Hotel and The Gladstone. Top restaurants, fantastic dessert and coffee shops, and famous bars. Top walk and bike scores. (id:56762)
- Listing ID: C9512990
- Property Type: Single Family
Schedule a Tour
Schedule Private Tour
Sandra Diab would happily provide a private viewing if you would like to schedule a tour.
Match your Lifestyle with your Home
Contact Sandra Diab, who specializes in Toronto real estate, on how to match your lifestyle with your ideal home.
Get Started Now
Lifestyle Matchmaker
Let Sandra Diab find a property to match your lifestyle.
Listing provided by HARVEY KALLES REAL ESTATE LTD.
MLS®, REALTOR®, and the associated logos are trademarks of the Canadian Real Estate Association.
This REALTOR.ca listing content is owned and licensed by REALTOR® members of the Canadian Real Estate Association. This property for sale is located at 45 NORTHCOTE AVENUE in Toronto Ontario. It was last modified on October 27th, 2024. Contact Sandra Diab to schedule a viewing or to discover other Toronto homes for sale.

