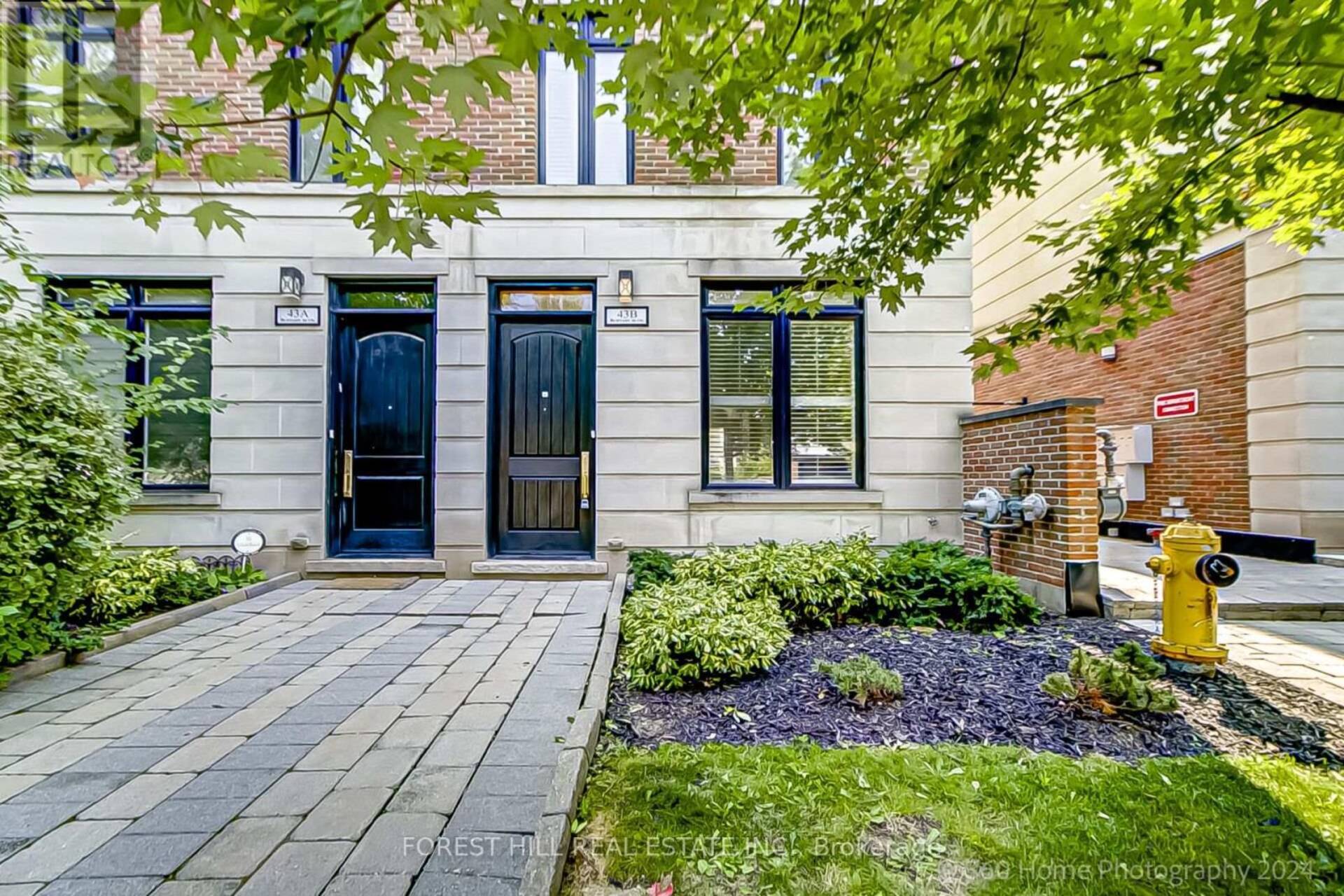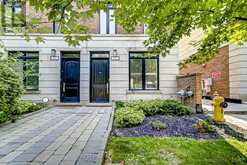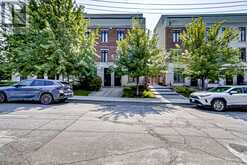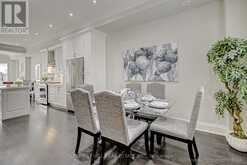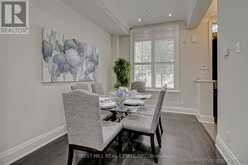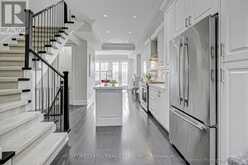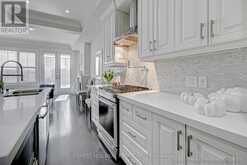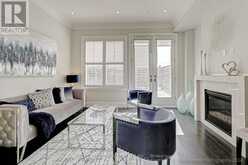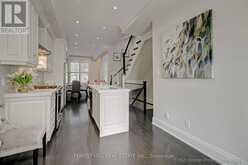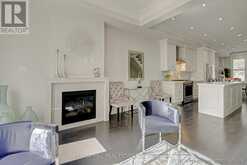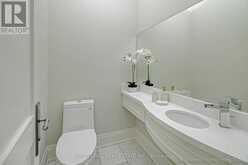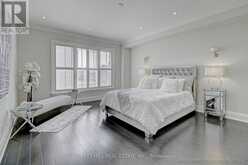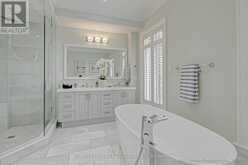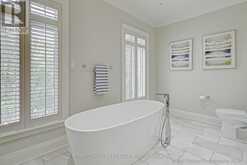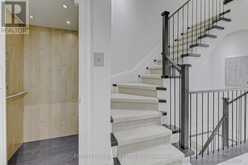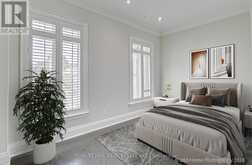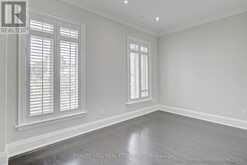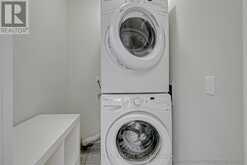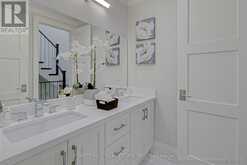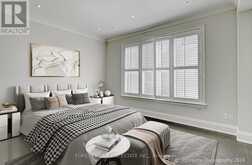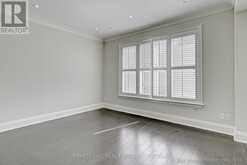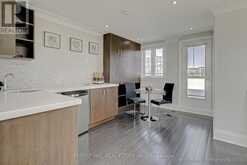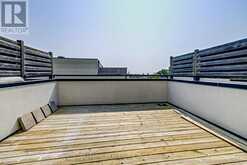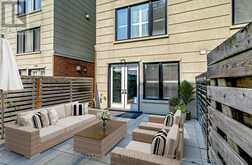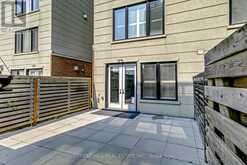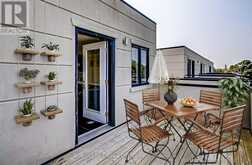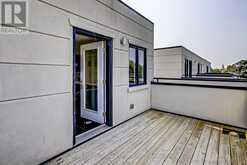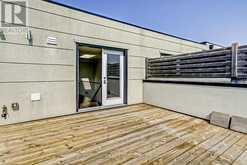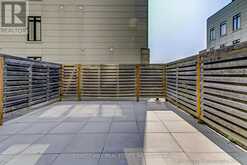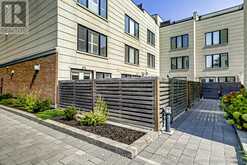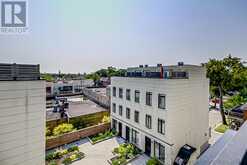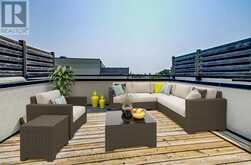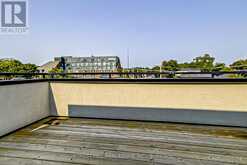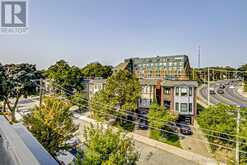43B BURNABY BOULEVARD, Toronto, Ontario
$2,359,000
- 3 Beds
- 3 Baths
Welcome to this chic and stylish 2329 sf executive freehold townhouse located in coveted Lawrence Park South, steps away from the new LRT station at Avenue and Eglinton. This exquisite 3-bedroom home has impeccable designer finishings by Robin Nadel Design and features warm Espresso 6""wide floors, and a private elevator, providing seamless access to all three levels of elegant living space. The main floor flows beautifully from the Dining room to the Kitchen and Living room. The tastefully appointed kitchen is a chef's dream, featuring high-end appliances, a gleaming white stone island, a marble backsplash, pot filler, and sleek cabinetry. Step out from the Living room's glass double doors to a spacious patio with wonderful outdoor living possibilities, perfect for entertaining or relaxing. The expansive primary suite occupies the entire second floor, complete with a massive spa-like washroom with marble heated floors, a gorgeous soaker tub, a shower stall, and an elegant double vanity. Two separate huge walk-in closets are designed with a system of efficient custom organizers. The Second and Third bedrooms, a 4 piece bath, and a convenient Upper Laundry occupy the third level. Ascend via elevator to the upper level where you'll find a sophisticated bar/entertainment room and two terraces ideal for enjoying stunning N-S views and hosting gatherings (Can be a perfect home office also). Additional highlights include a secure underground garage with shelving, and a wine cellar/cantina adjacent to the Garage door. This address offers an excellent school district, public transit at the door, and minutes to 401/404. Experience the popular neighborhood restaurants, a variety of grocery stores, and upscale shopping! Enjoy the proximity to vibrant Yonge and Eg, just minutes away. This residence embodies luxury, style, and convenience in one of North Toronto's most desirable neighborhoods. Make this exceptional property your new home. This gem won't last! (id:56762)
- Listing ID: C9363638
- Property Type: Single Family
Schedule a Tour
Schedule Private Tour
Sandra Diab would happily provide a private viewing if you would like to schedule a tour.
Listing provided by FOREST HILL REAL ESTATE INC.
MLS®, REALTOR®, and the associated logos are trademarks of the Canadian Real Estate Association.
This REALTOR.ca listing content is owned and licensed by REALTOR® members of the Canadian Real Estate Association. This property for sale is located at 43B BURNABY BOULEVARD in Toronto Ontario. It was last modified on September 23rd, 2024. Contact Sandra Diab to schedule a viewing or to discover other Toronto homes for sale.

