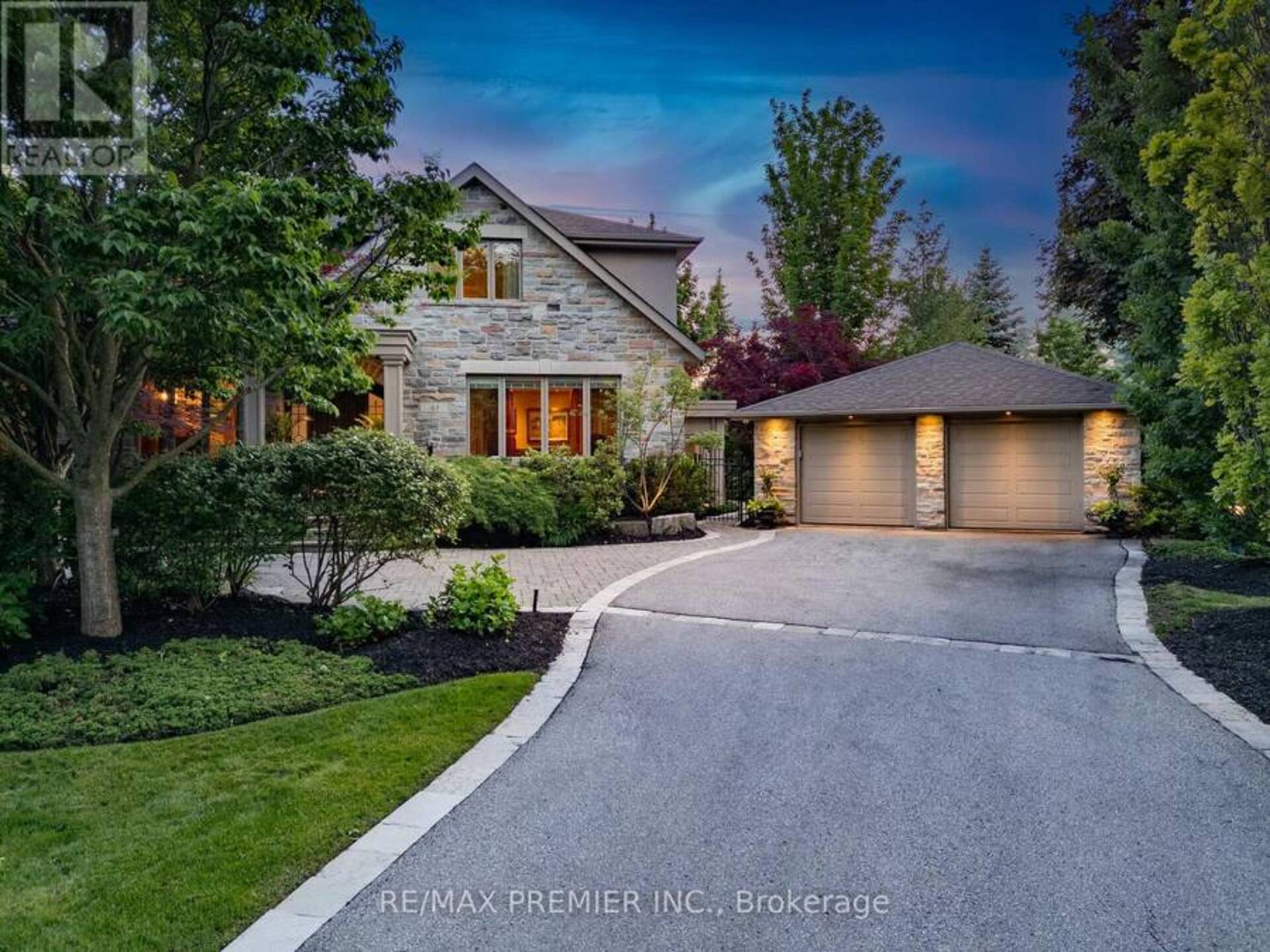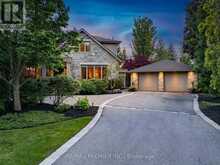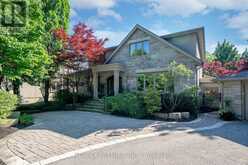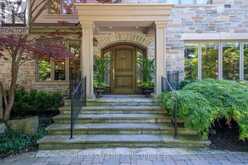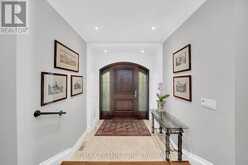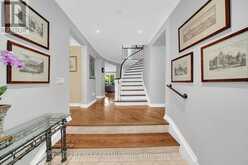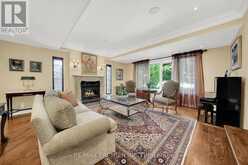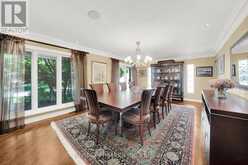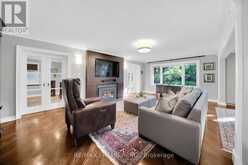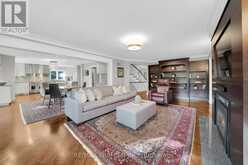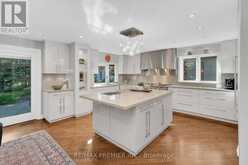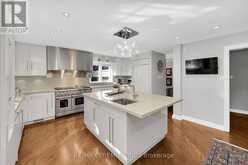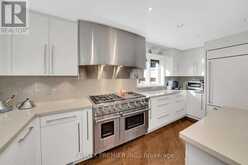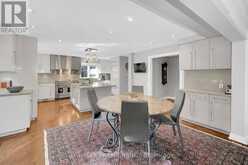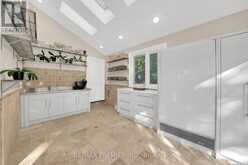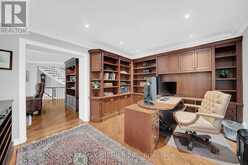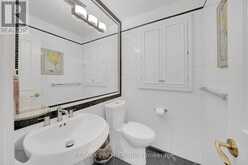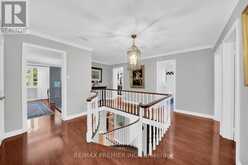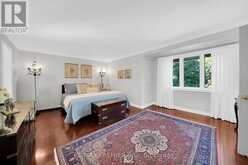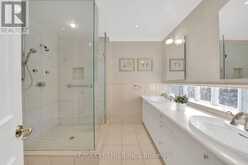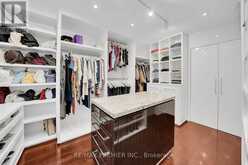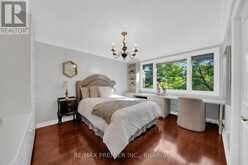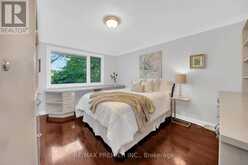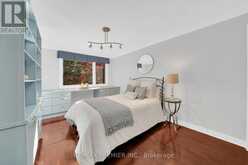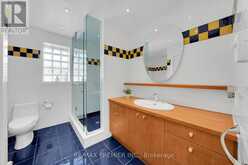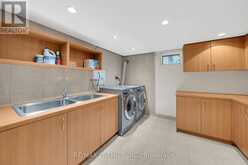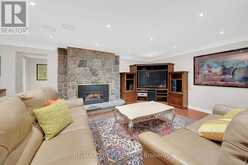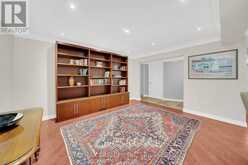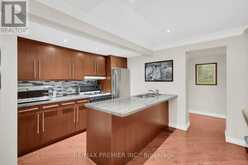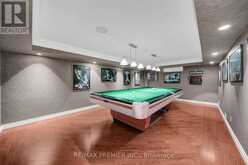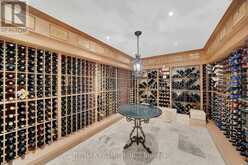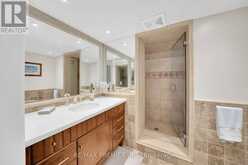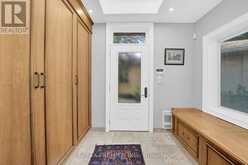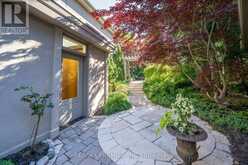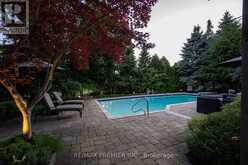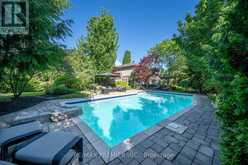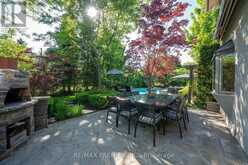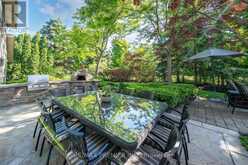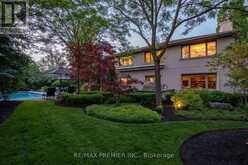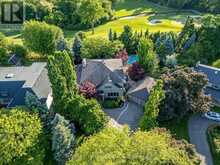43 EDENVALE CRESCENT, Toronto, Ontario
$4,745,000
- 4 Beds
- 4 Baths
Exquisite 2-storey home on a pie-shaped lot backing onto the 14th hole of the Prestigious St. Georges Golf and Country Club. Features include a natural stone exterior, a luxurious sunken living room with gas fireplace, an elegant dining room & built-in wall units. The chefs kitchen comes complete with Custom Cabinetry, Caesar stone countertops & top-of-the-line appliances. The primary bedroom boasts a 6-piece ensuite with an upgraded walk-in closet and spa-like ensuite. Three spacious additional bedrooms w/built in desks and closet organizers. The fully finished walk-up basement includes a stunning wine cellar, billiards room, full kitchen, living room with gas fireplace, and laundry room. Perfect for extra living space or an in-law suite. An entertainer's delight awaits outside, enjoy the sprawling lush backyard showcasing an inground pool, stone patio, built-in BBQ & stone pizza oven. 2-car tandem garage with plenty of storage. Secluded paradise awaits! (id:56762)
- Listing ID: W9385477
- Property Type: Single Family
Schedule a Tour
Schedule Private Tour
Sandra Diab would happily provide a private viewing if you would like to schedule a tour.
Match your Lifestyle with your Home
Contact Sandra Diab, who specializes in Toronto real estate, on how to match your lifestyle with your ideal home.
Get Started Now
Lifestyle Matchmaker
Let Sandra Diab find a property to match your lifestyle.
Listing provided by RE/MAX PREMIER INC.
MLS®, REALTOR®, and the associated logos are trademarks of the Canadian Real Estate Association.
This REALTOR.ca listing content is owned and licensed by REALTOR® members of the Canadian Real Estate Association. This property for sale is located at 43 EDENVALE CRESCENT in Toronto Ontario. It was last modified on October 7th, 2024. Contact Sandra Diab to schedule a viewing or to discover other Toronto homes for sale.

