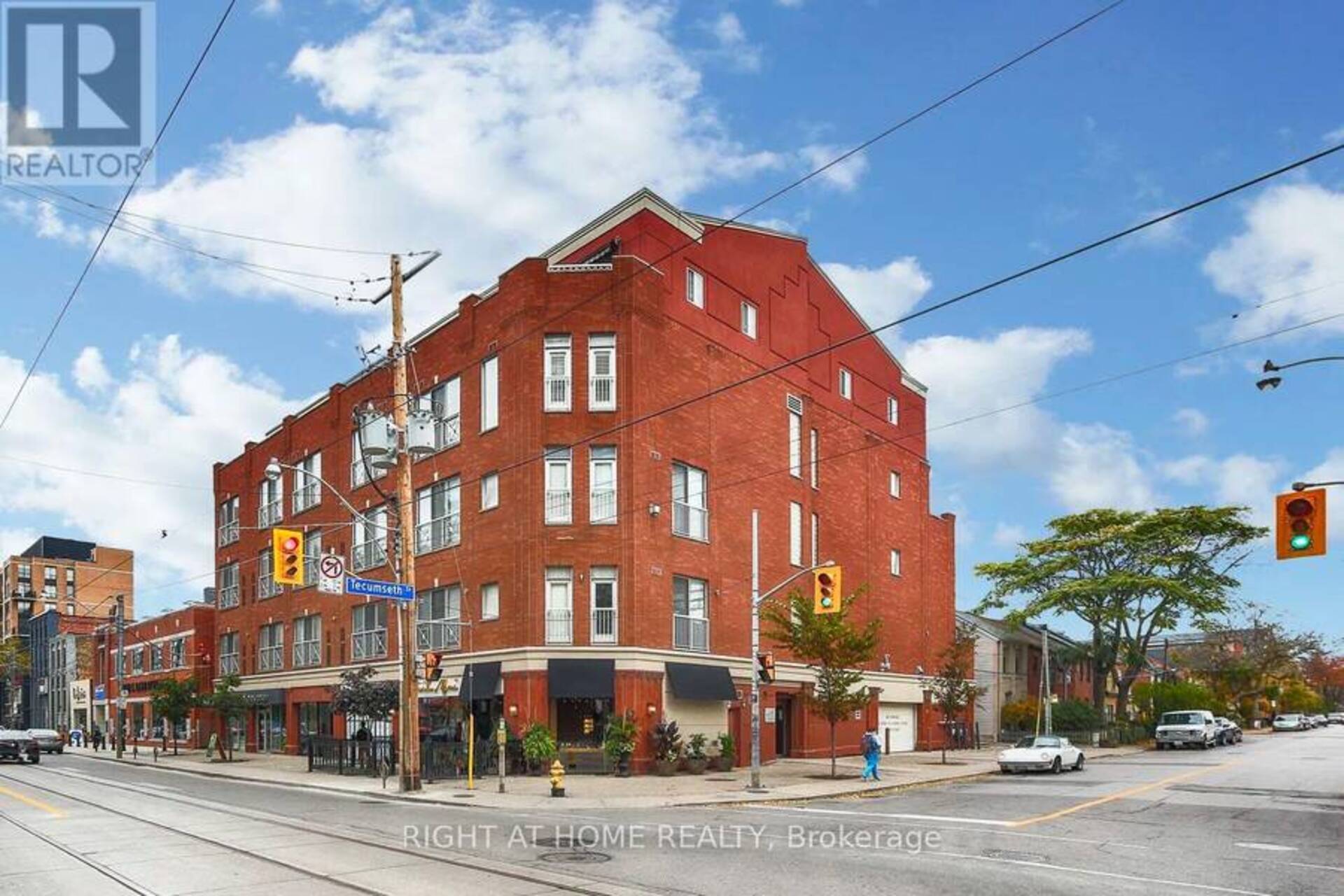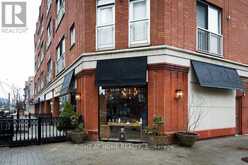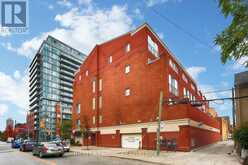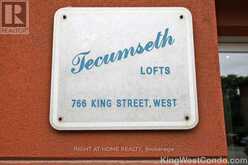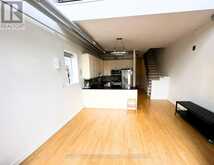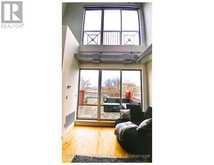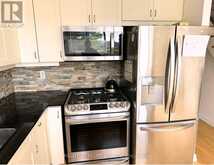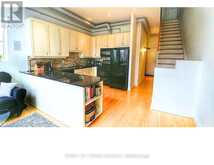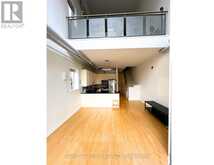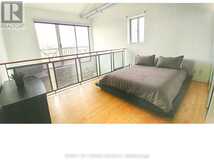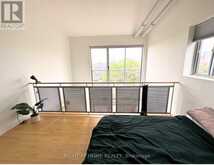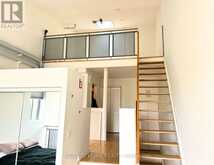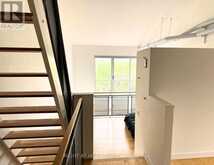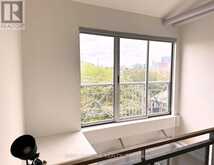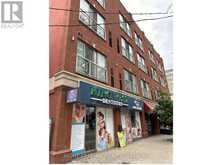407 - 766 KING STREET W, Toronto, Ontario
$3,750 / Monthly
- 3 Beds
- 2 Baths
Rare Tecumseth loft sin the heart of King West Village. This unique 3-level space stands outwith soaring 22-foot ceilings, creating an airy, open atmosphere thats hard to find in thecity.With approximately 920 sq. ft. of living space, plus an additional 15x10 ft mezzanine, thisloft has plenty of room to spread out and make it your own. The open-concept design flowsseamlessly from the kitchen to the living area, with beautiful hardwood floors and sleekgranite countertops. On the main floor, theres a convenient powder room, while the upperlevels provide even more space for living, relaxing, or working.The standout features of this loft is the spacious terrace, where you can enjoy views of thetreetops. Its the perfect spot for sipping your morning coffee, reading a book, or hosting aBBQ with friends, thanks to the gas BBQ hookup. Having this kind of outdoor space in aboutique building is truly a rare find in Toronto. Whether youre entertaining or justenjoying a quiet moment outside, the terrace will quickly become your favorite hangout spot.The mezzanine is a flex space, could be transformed into whatever you needa home office, acozy reading nook, or even a guest space.Living in a boutique building with only 28 suites means you get the best of both worldsanintimate, quiet community while being right in the middle of all the action. Parking andlocker included.Just a short walk from the Financial District, making your work commute a breeze. But whenits time to unwind, youre surrounded by some of the citys hottest bars, live music venues,patios, and restaurants for a night on the town or looking for a chill spot for dinner anddrinks. Steps from Trinity Bellwoods Park, one of Torontos favorite green spaces. Itsperfect for picnics, a morning run, or just relaxing on a sunny afternoon. If youre in themood for shopping, galleries, or cozy cafs, Queen Street West is right around the corner withplenty to explore. (id:56762)
- Listing ID: C9386502
- Property Type: Single Family
Schedule a Tour
Schedule Private Tour
Sandra Diab would happily provide a private viewing if you would like to schedule a tour.
Match your Lifestyle with your Home
Contact Sandra Diab, who specializes in Toronto real estate, on how to match your lifestyle with your ideal home.
Get Started Now
Lifestyle Matchmaker
Let Sandra Diab find a property to match your lifestyle.
Listing provided by RIGHT AT HOME REALTY
MLS®, REALTOR®, and the associated logos are trademarks of the Canadian Real Estate Association.
This REALTOR.ca listing content is owned and licensed by REALTOR® members of the Canadian Real Estate Association. This property for sale is located at 407 - 766 KING STREET W in Toronto Ontario. It was last modified on October 7th, 2024. Contact Sandra Diab to schedule a viewing or to discover other Toronto real estate for sale.

