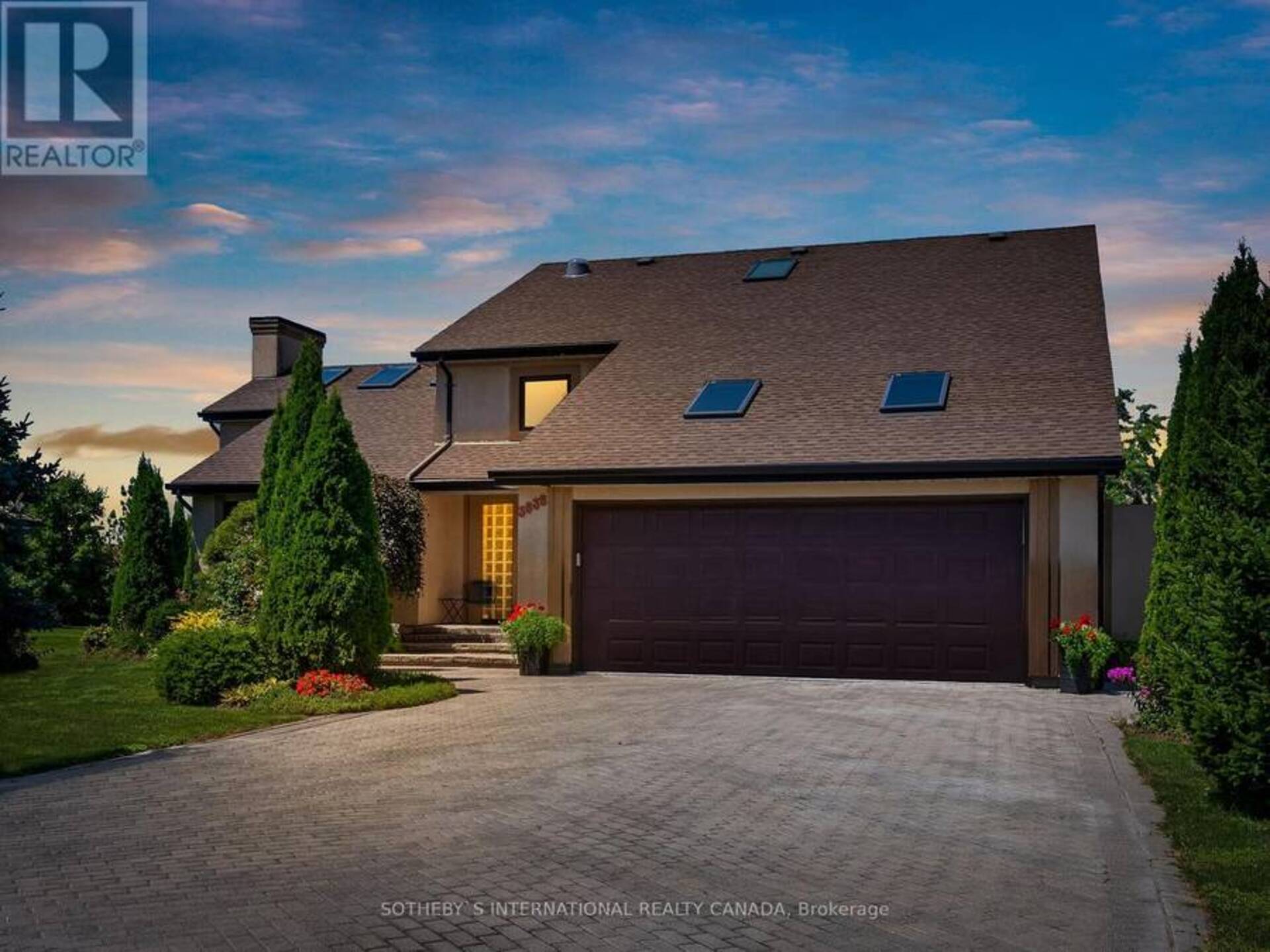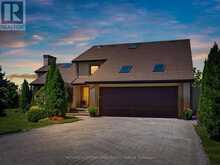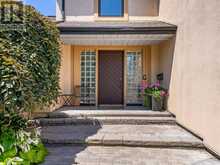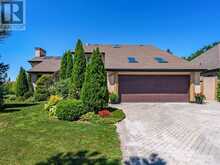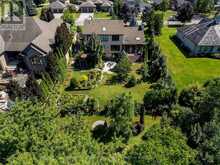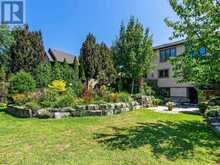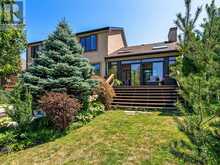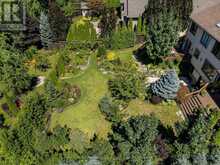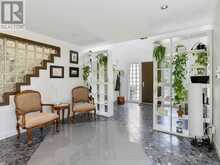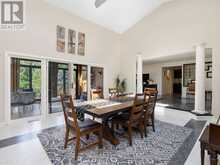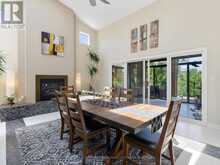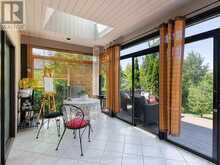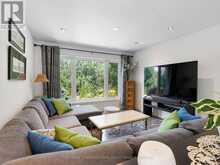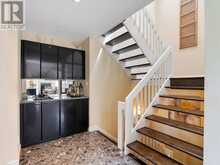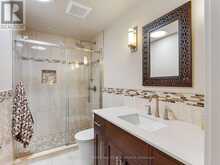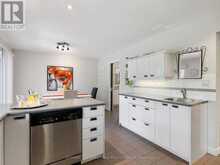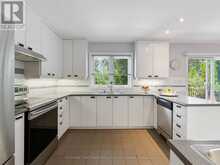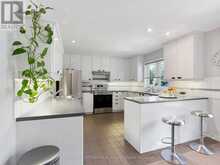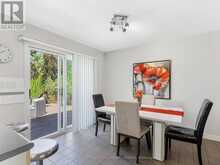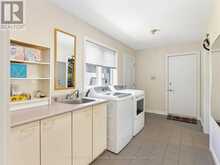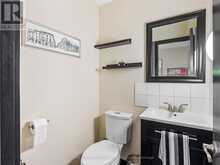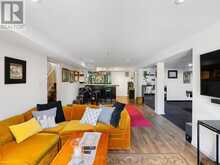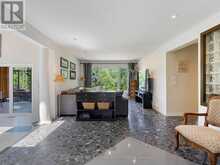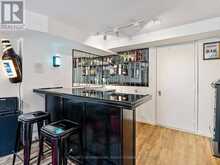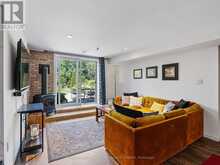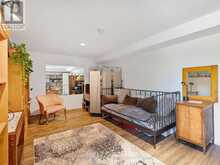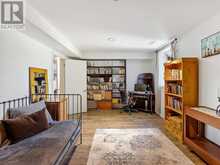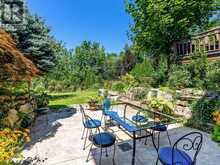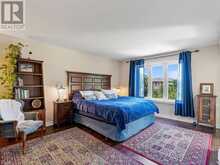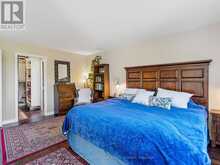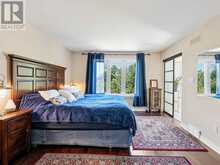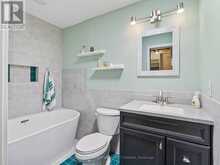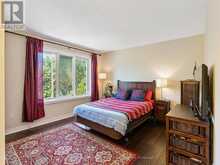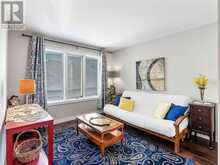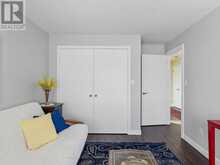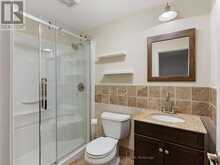3535 CARDINAL DRIVE, Niagara Falls , Ontario
$1,790,000
- 4 Beds
- 5 Baths
Welcome to your dream home in the prestigious Mount Carmel area of Niagara Falls, where luxury meets tranquility. Nestled among mature trees and beautifully landscaped gardens, this exceptional property sits on a ravine, offering unmatched privacy and no rear neighborsmaking it one of the areas rare gems.The serene gardens are a haven of diverse perennials and mature trees, providing a peaceful retreat by the forested ravine. Here, you can relax amid the songs of birds and the scents of fresh herbs in a chemical-free environment. You might even spot a turtle or various birds from nearby Shriners Creek. The outdoor spaces offer a variety of settings, from a Mediterranean-inspired terrace to two patios overlooking the garden, all with breathtaking views.Inside, the homes spacious layout includes four generously sized bedrooms and a dedicated den/office space near the entrance. Whether entertaining in the elegant dining room or unwinding in the cozy living room, this home seamlessly blends comfort and style. It features three luxurious bathrooms, including one with a relaxing jacuzzi, perfect for unwinding. The three-season sunroom offers a tranquil space to enjoy nature year-round.The expansive lower level is perfect for entertaining, complete with a stylish bar, pool table, and wine cellar. The kitchen, a culinary enthusiasts dream, is equipped with modern appliances, two sinks, a butlers mini bar, and ample counter space.This home is designed for modern living, featuring a 2 car garage, four spot interlocking stone driveway and a.state-of-the-art 5-line irrigation system ensures the garden remains lush. Additional comforts include a central vacuum system, two gas fireplaces, a 7-year-old roof, and a brand-new furnace. Energy-efficient windows, along with nine skylights and two sun tunnels, fill the home with natural light, creating a bright and welcoming atmosphere.This 3,609 sq. ft. residence is meticulously designed for comfort, beauty, and privacy. (id:56762)
- Listing ID: X9256921
- Property Type: Single Family
Schedule a Tour
Schedule Private Tour
Sandra Diab would happily provide a private viewing if you would like to schedule a tour.
Match your Lifestyle with your Home
Contact Sandra Diab, who specializes in Niagara Falls real estate, on how to match your lifestyle with your ideal home.
Get Started Now
Lifestyle Matchmaker
Let Sandra Diab find a property to match your lifestyle.
Listing provided by SOTHEBY'S INTERNATIONAL REALTY CANADA
MLS®, REALTOR®, and the associated logos are trademarks of the Canadian Real Estate Association.
This REALTOR.ca listing content is owned and licensed by REALTOR® members of the Canadian Real Estate Association. This property for sale is located at 3535 CARDINAL DRIVE in Niagara Falls Ontario. It was last modified on August 15th, 2024. Contact Sandra Diab to schedule a viewing or to discover other Niagara Falls homes for sale.

