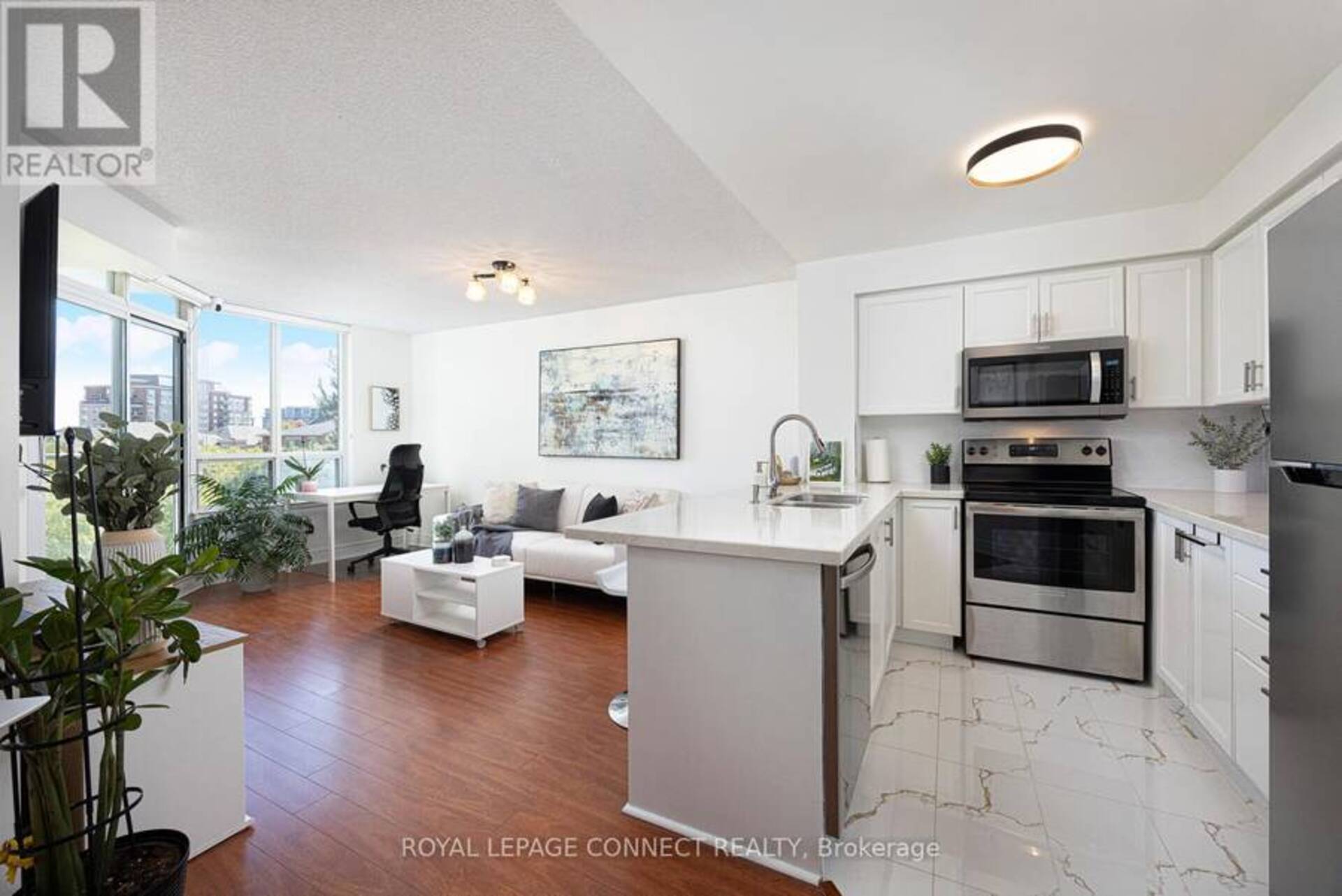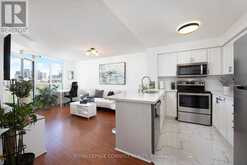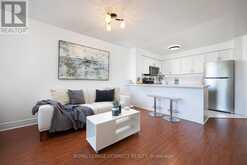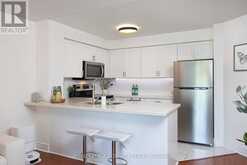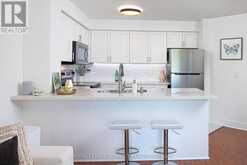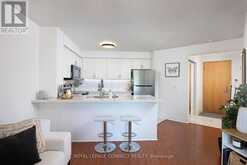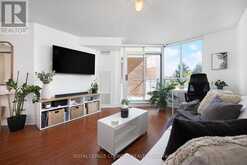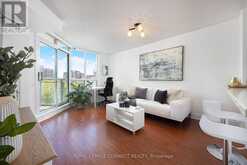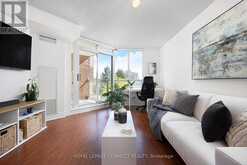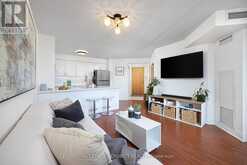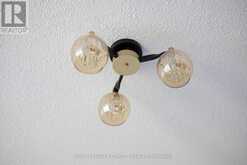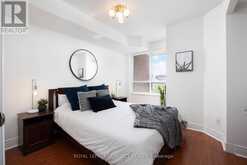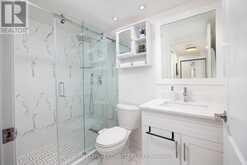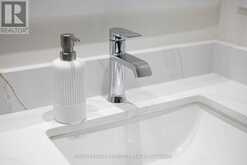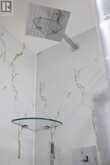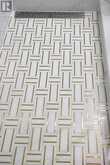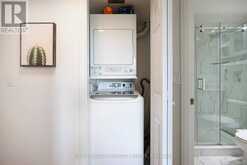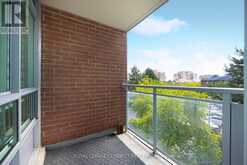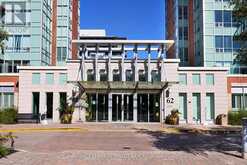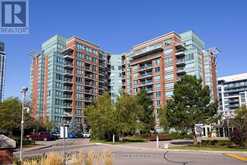323 - 48 SUNCREST BOULEVARD, Markham , Ontario
$539,000
- 1 Bed
- 1 Bath
This one is for the interior design lovers!! Welcome to your new sanctuary at 48 Suncrest Boulevard Suite 323! Whether you're a first-time home buyer looking for the perfect starter condo, a downsizer, or an investor, this beautifully renovated 1-bedroom, 1-bathroom condo in the expertly-managed Thornhill Towers development is the perfect blend of modern comfort and cozy charm. As you step inside, you'll be greeted by an open-concept living area bathed in natural light from the south-facing windows. Picture yourself lounging on the couch, soaking up the sun like a cat on a windowsill! The stylish updated kitchen features sleek countertops, stainless steel appliances, and ample cabinetry ideal for whipping up culinary masterpieces or reheating last night's takeout... because lets be real, sometimes we all need a break. The spacious bedroom is a tranquil retreat, complete with a generous closet that will make organizing your wardrobe a breeze. The bathroom has been thoughtfully designed with a modern vanity, shower system with a dreamy rain shower, and updated tile throughout, offering a spa-like experience right at home. You might find yourself lingering a little longer getting ready each day or relaxing after a long day's work - it's called self care! Enjoy more recent updates including new window blinds and voice-controlled light switches. Located in Thornhill, you're just steps away from parks, shops, and plenty of dining options. Whether you need a caffeine fix or fancy a stroll among the trees, everything is within reach. Plus, with parking included, you can zip around the city with ease. No more circling the block! And getting onto the highway has never been easier with highway 404, highway 7, and the 407 all just a stone's throw away. Plus, Langstaff GO Station is only a few minutes drive away - perfect for commuting or getting around when you want to leave the car at home. Don't miss your chance to call this condo home! (id:56762)
- Listing ID: N9374849
- Property Type: Single Family
Schedule a Tour
Schedule Private Tour
Sandra Diab would happily provide a private viewing if you would like to schedule a tour.
Listing provided by ROYAL LEPAGE CONNECT REALTY
MLS®, REALTOR®, and the associated logos are trademarks of the Canadian Real Estate Association.
This REALTOR.ca listing content is owned and licensed by REALTOR® members of the Canadian Real Estate Association. This property for sale is located at 323 - 48 SUNCREST BOULEVARD in Markham Ontario. It was last modified on October 1st, 2024. Contact Sandra Diab to schedule a viewing or to discover other Markham condos for sale.

