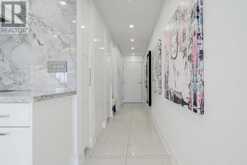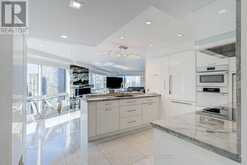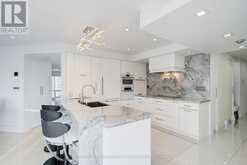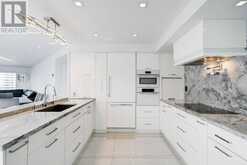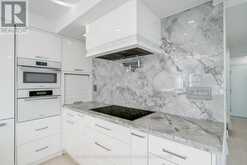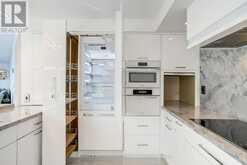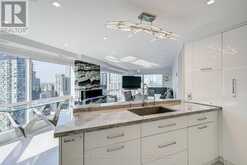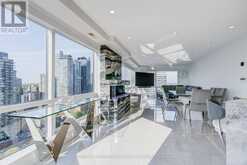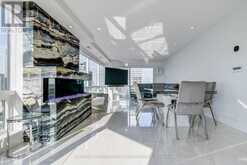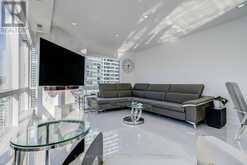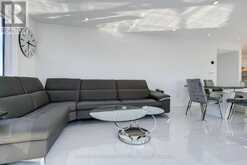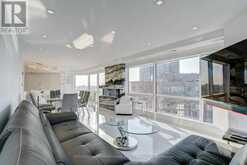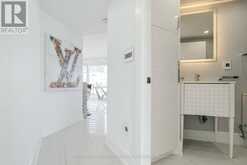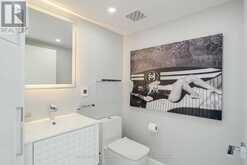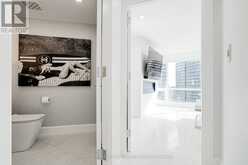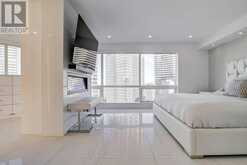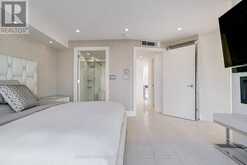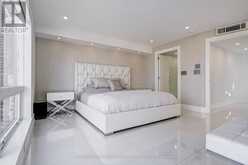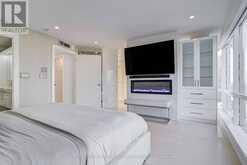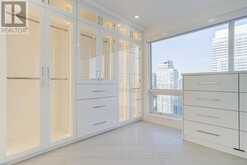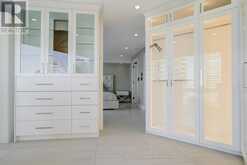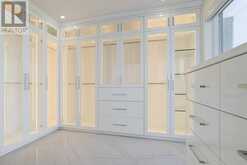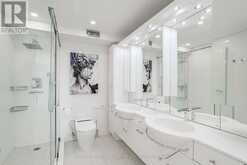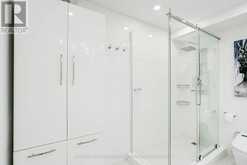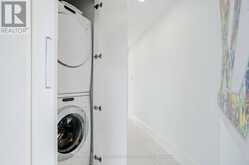3004 - 1001 BAY STREET, Toronto, Ontario
$6,500 / Monthly
- 1 Bed
- 2 Baths
Impeccably renovated and masterfully crafted for the discerning individual, this urbane residence has been thoughtfully designed to showcase every detail with precision and care. Just steps from the cosmopolitan allure of Yorkville, this stunning condo offers a harmonious blend of modern elegance, everyday convenience, and breathtaking city views. The custom kitchen, outfitted with state-of-the-art Miele appliances from the sleek, panelled fridge to the speed oven and cooktop is a dream for any culinary enthusiast. Quartz countersplash and a designer pot filler enhance both form and function, creating a space that is as stylish as it is practical. The open-plan living and dining areas are perfect for entertaining, bathed in natural light from floor-to-ceiling windows. The show-stopping marble slab fireplace creates a captivating focal point, perfectly framed by the stunning city backdrop. The dining area easily accommodates up to eight guests, making it ideal for both intimate gatherings and larger occasions. Custom millwork throughout, including an exquisite walk-in closet, elevates every corner of this home with thoughtful grandeur. Unwind in the oversized primary suite, offering the perfect ambiance with remote-controlled fireplace and blinds. The ensuite includes a double vanity, heated toilet, and spa-like finishes, creating a private sanctuary. The oversized walk-in closet, designed with the polish of a high-end retailer, is ready to showcase and organize your finest fashion pieces. Breathtaking northwest views capture the lush greenery of Queens Park alongside the evolving skyline, offering a rare blend of urban vibrancy and serene landscapes. Residents benefit from a world-class concierge service, delivering top-tier convenience and peace of mind. The buildings comprehensive amenities include a fully equipped fitness centre, a serene indoor pool, and stylish lounge spaces, ensuring that your every need is met within this exclusive community. (id:56762)
- Listing ID: C9507013
- Property Type: Single Family
Schedule a Tour
Schedule Private Tour
Sandra Diab would happily provide a private viewing if you would like to schedule a tour.
Listing provided by SOTHEBY'S INTERNATIONAL REALTY CANADA
MLS®, REALTOR®, and the associated logos are trademarks of the Canadian Real Estate Association.
This REALTOR.ca listing content is owned and licensed by REALTOR® members of the Canadian Real Estate Association. This property for sale is located at 3004 - 1001 BAY STREET in Toronto Ontario. It was last modified on October 23rd, 2024. Contact Sandra Diab to schedule a viewing or to discover other Toronto real estate for sale.




