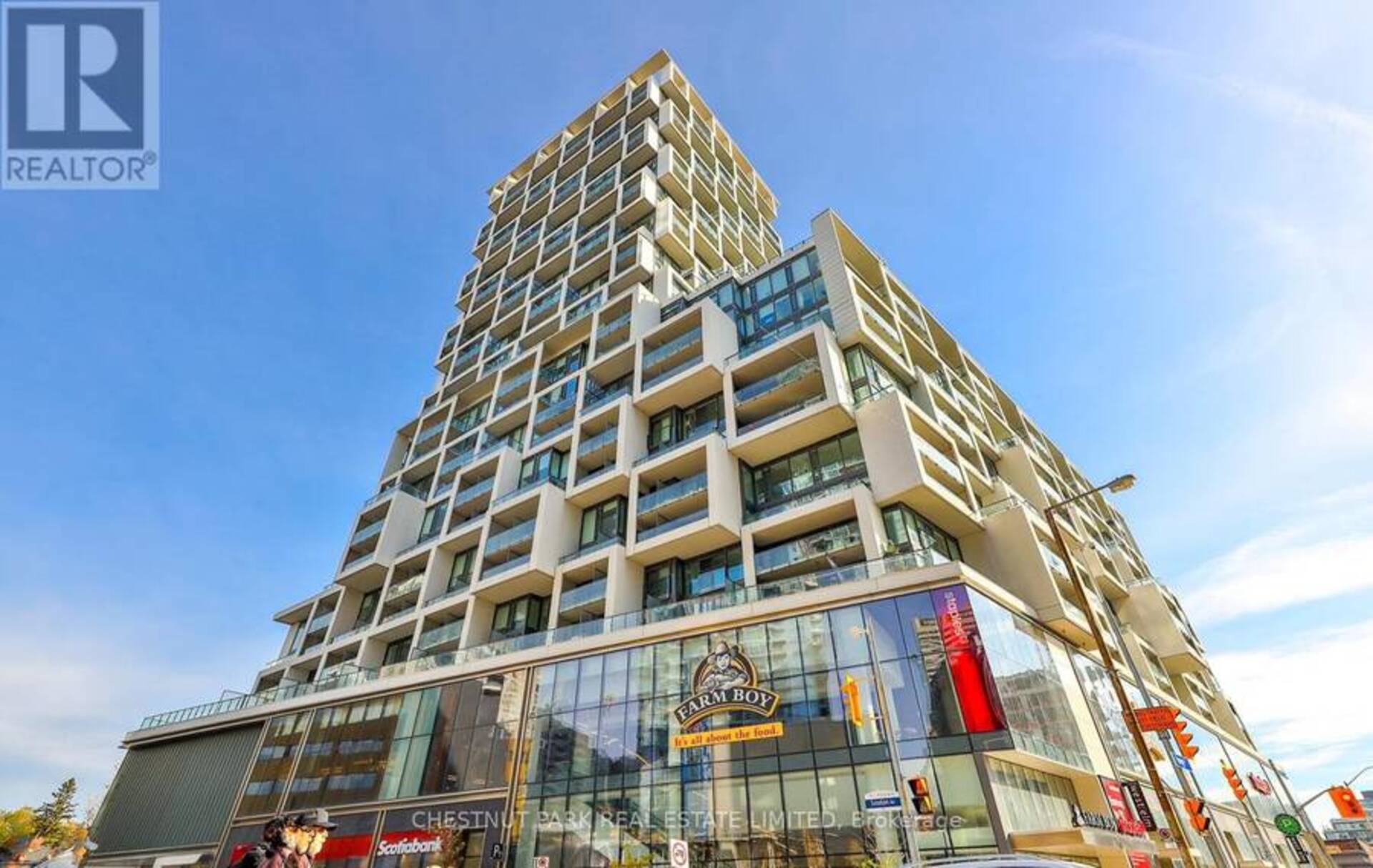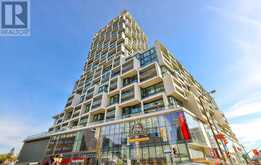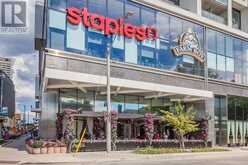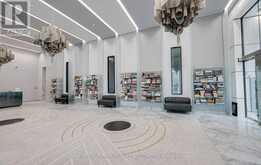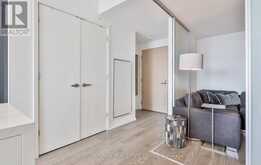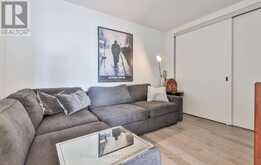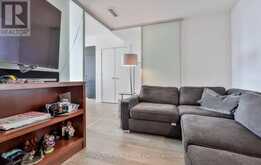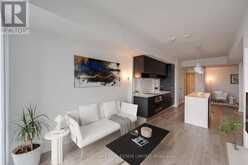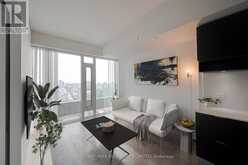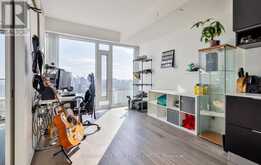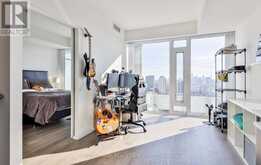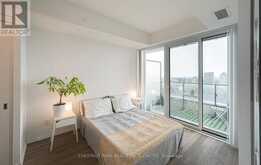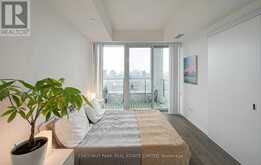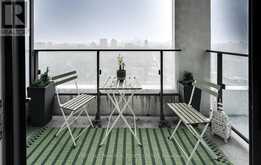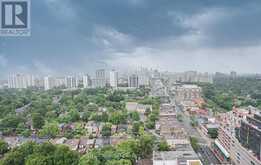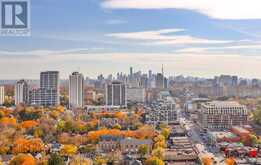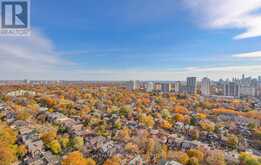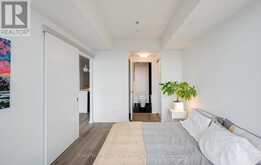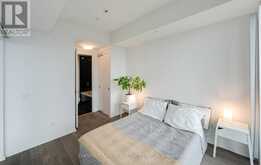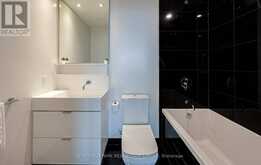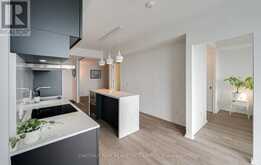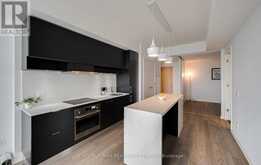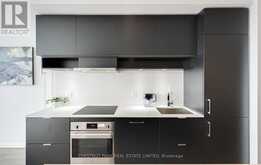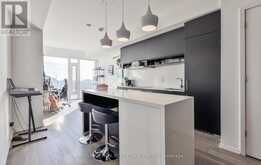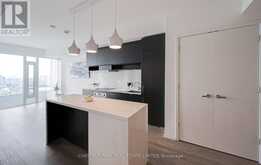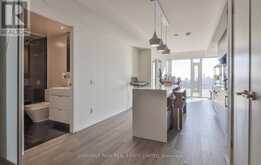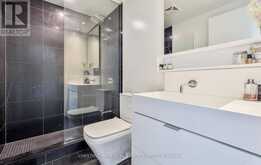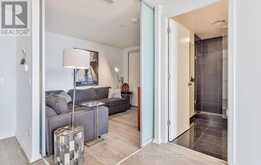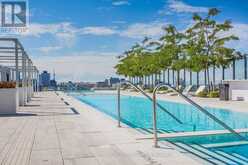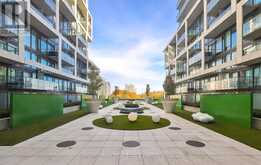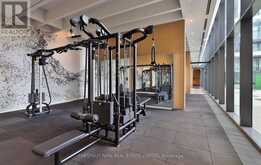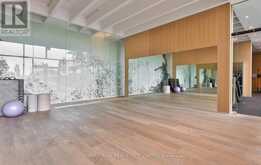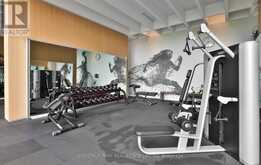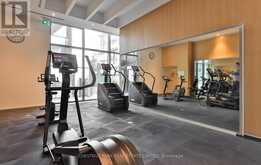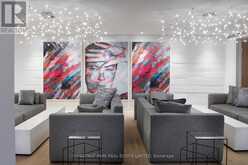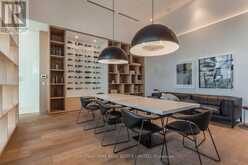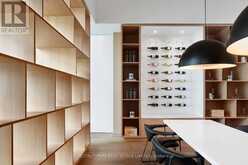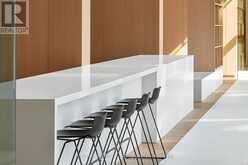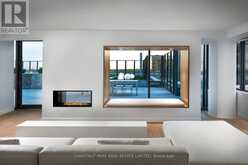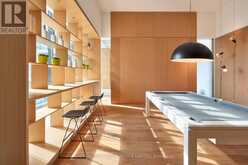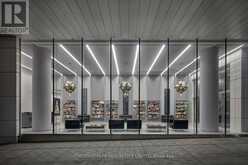2901 - 5 SOUDAN AVENUE, Toronto, Ontario
$869,000
- 2 Beds
- 2 Baths
Spectacular, rare, south-facing (approx. 700sf) 2-bedroom, 2-bath + 53sf private balcony suite inside the iconic Art Shoppe Condos. Enjoy this incredible lifestyle opportunity; with a one-of-a-kind lobby designed by the legendary Karl Lagerfeld (Chanel) and 30,000sf of world class amenities by Cecconi Simone for exclusive use by residents and their guests! Suite 2901 features a great open-concept layout with soaring 9ft ceilings heights, floor to ceiling windows, custom blinds + 30k in builder upgrades include; built-in powered kitchen island w/breakfast bar, custom seamless caesar stone backsplash, upgraded matte finish cabinets, flush undermount lighting, upgraded bathroom tile, hardwood flooring and more. Separately deeded underground parking and locker included! Pls click for floor plans and full image gallery. A nice blend of calm and bustle on this historic tree-lined street, steps to Yonge and Eglinton's abundance of amenities, and new LRT transit hub; it's a sweet spot! FREED built, resort-style living; clean, luxurious and well managed 'smoke-free' community w/24hr concierge/security. Farm Boy, Bistro, Staples & Oretta Midtown in the building! (id:56762)
- Listing ID: C9305620
- Property Type: Single Family
Schedule a Tour
Schedule Private Tour
Sandra Diab would happily provide a private viewing if you would like to schedule a tour.
Listing provided by CHESTNUT PARK REAL ESTATE LIMITED
MLS®, REALTOR®, and the associated logos are trademarks of the Canadian Real Estate Association.
This REALTOR.ca listing content is owned and licensed by REALTOR® members of the Canadian Real Estate Association. This property for sale is located at 2901 - 5 SOUDAN AVENUE in Toronto Ontario. It was last modified on September 6th, 2024. Contact Sandra Diab to schedule a viewing or to discover other Toronto condos for sale.

