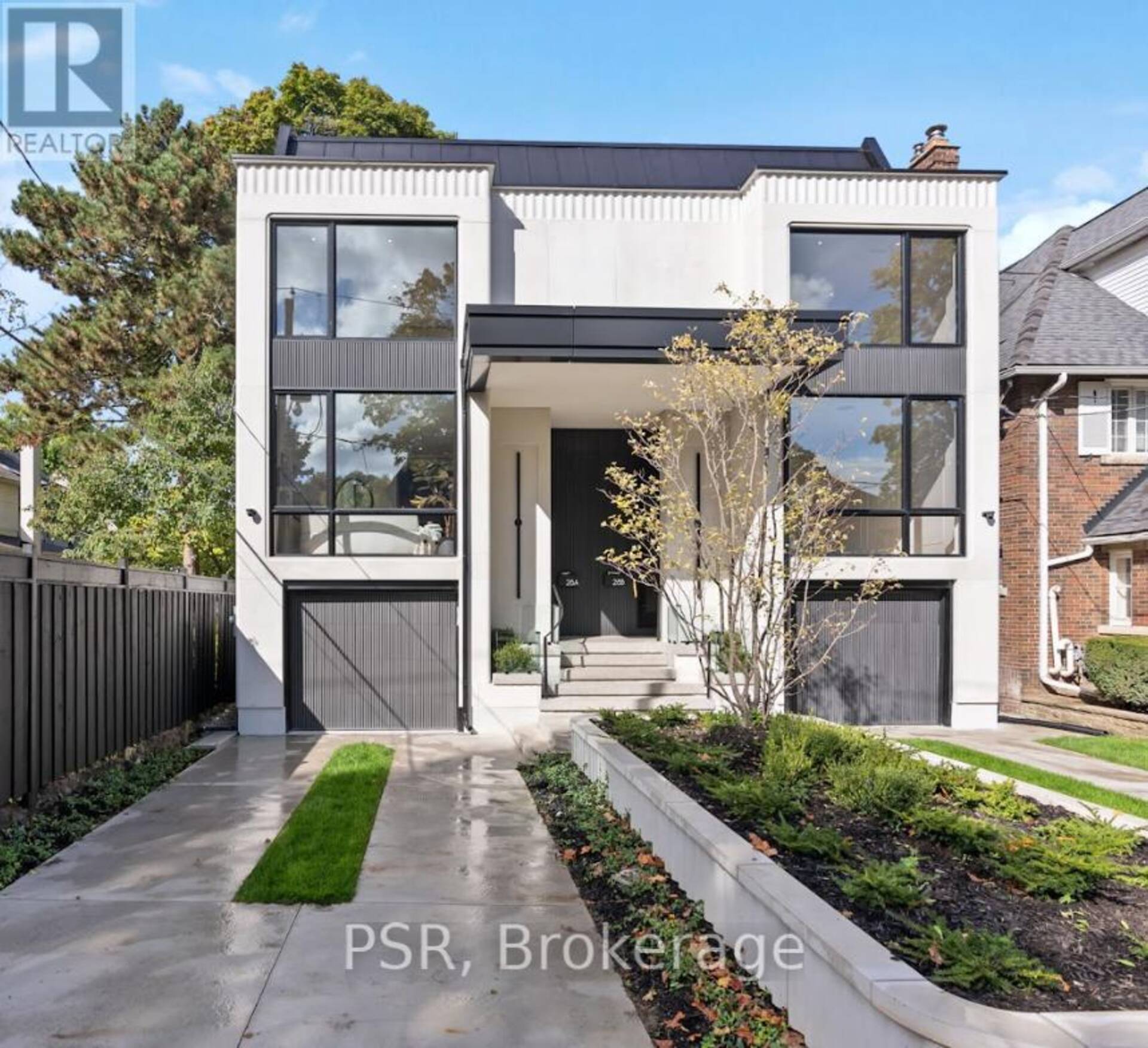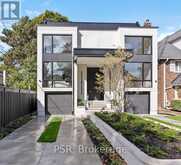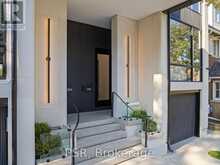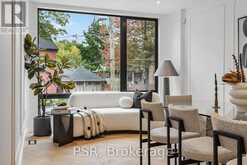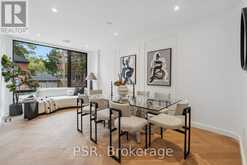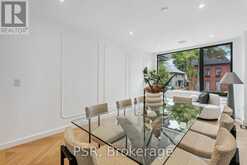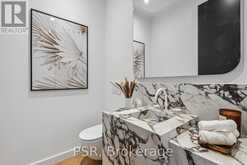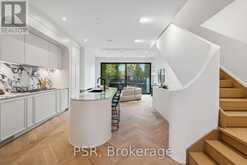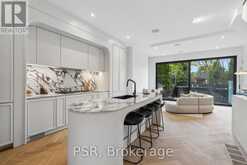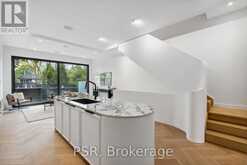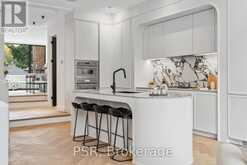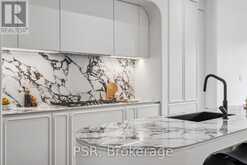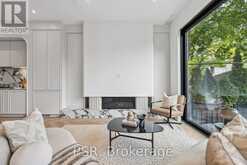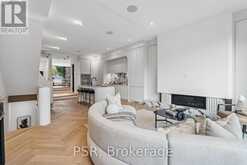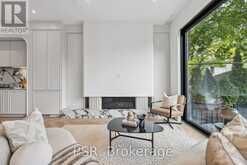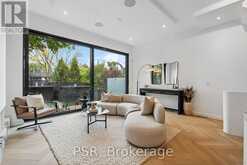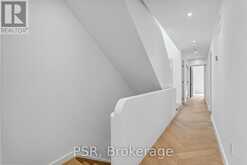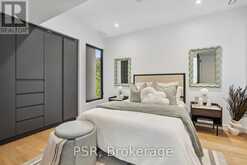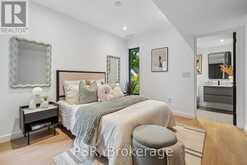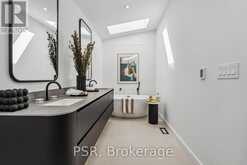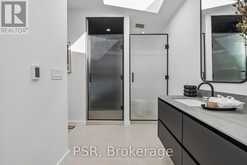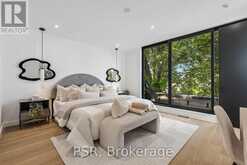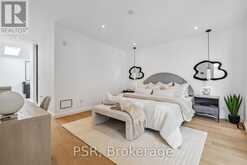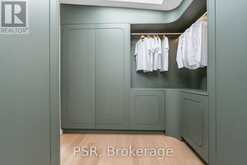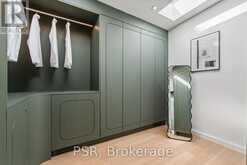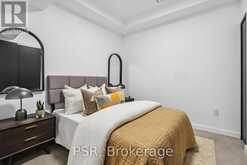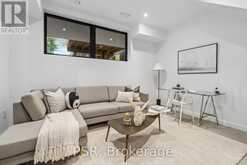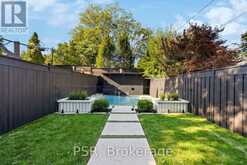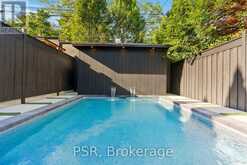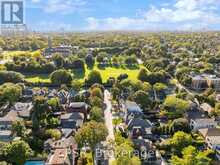28A WILBERTON ROAD, Toronto, Ontario
$3,848,000
- 5 Beds
- 5 Baths
Welcome To 28A Wilberton Rd, A Contemporary Home Offering Both Luxury & Comfort. This Residence Includes A 1-Car Garage, Smart Lighting, Built-In Cameras, Speakers, An Elevator, & Heated Floors In The Basement & Master Ensuite. The Stylish Entryway Leads To Light Wood Herringbone Floors Throughout. The Main Floor Features A Gas Fireplace, A Walkout To A Patio Overlooking The Pool, & A Thermador-Equipped Kitchen. Upstairs, Three Spacious Bedrooms Each Have A 4-Piece Ensuite & LED-Lit Closets. The Primary Suite Occupies The Entire Third Floor, Complete W/ A Walk-In Closet, Private Patio, & Luxurious 7-Piece Ensuite W/ A Skylight Over The Bathtub. The Lower Level Includes A Fifth Bedroom W/ Ensuite, A Rec Room, & Garage Access, Combining Modern Elegance With Convenience. The Property Features A Poolside Cabana Complete W/ A Full Washroom, Offering Added Convenience For Outdoor Living & Entertaining. Located Minutes Away From The Prestigious UCC & BSS. This Home Is Ideal For Families! (id:56762)
Open house this Sat, Nov 9th from 2:00 PM to 4:00 PM and Sun, Nov 10th from 2:00 PM to 4:00 PM.
- Listing ID: C10410268
- Property Type: Single Family
Schedule a Tour
Schedule Private Tour
Sandra Diab would happily provide a private viewing if you would like to schedule a tour.
Match your Lifestyle with your Home
Contact Sandra Diab, who specializes in Toronto real estate, on how to match your lifestyle with your ideal home.
Get Started Now
Lifestyle Matchmaker
Let Sandra Diab find a property to match your lifestyle.
Listing provided by PSR
MLS®, REALTOR®, and the associated logos are trademarks of the Canadian Real Estate Association.
This REALTOR.ca listing content is owned and licensed by REALTOR® members of the Canadian Real Estate Association. This property for sale is located at 28A WILBERTON ROAD in Toronto Ontario. It was last modified on November 6th, 2024. Contact Sandra Diab to schedule a viewing or to discover other Toronto homes for sale.

