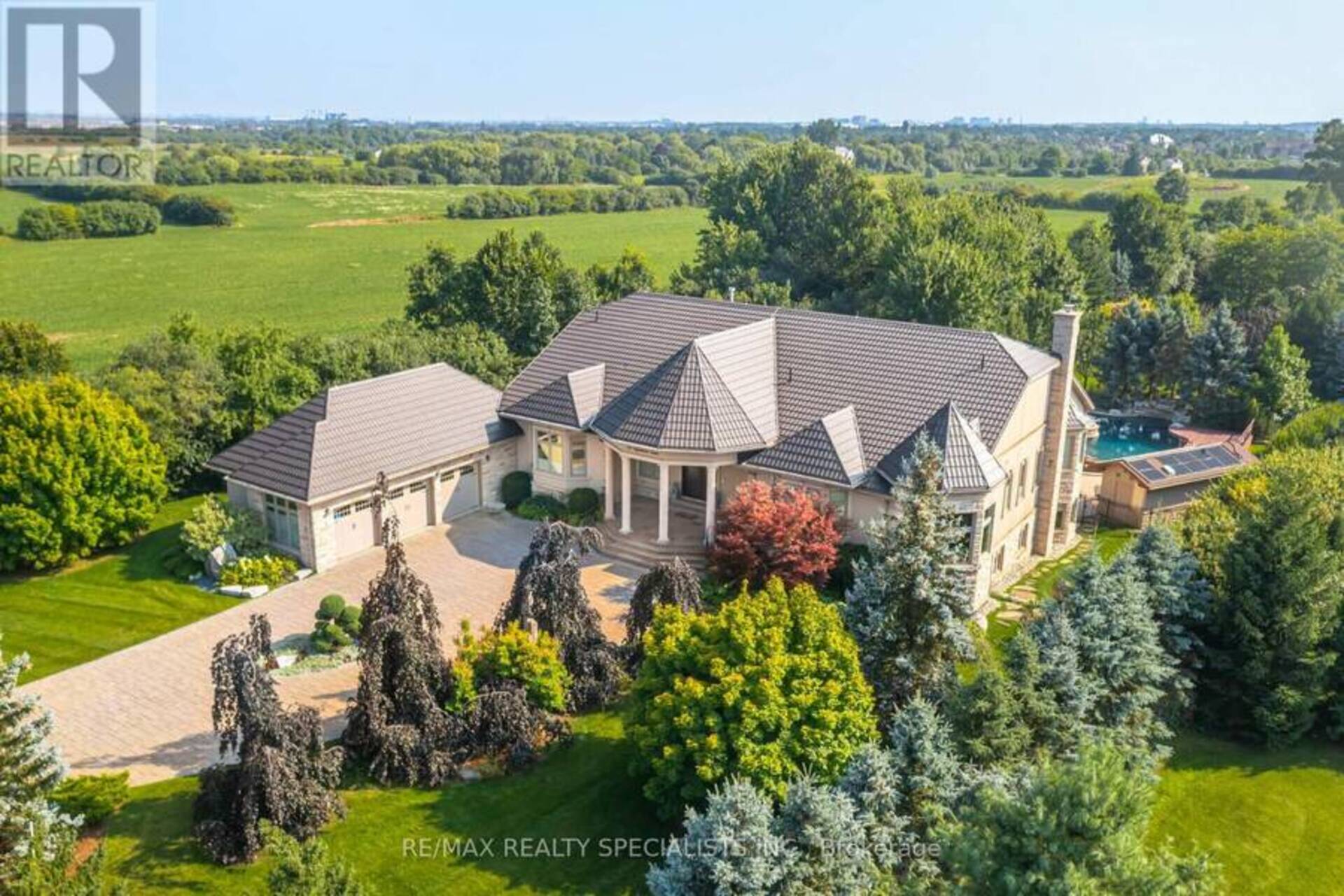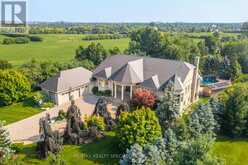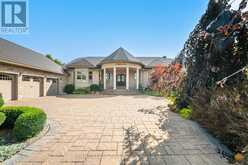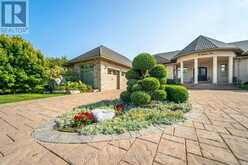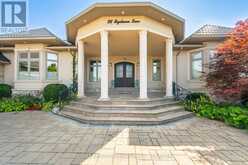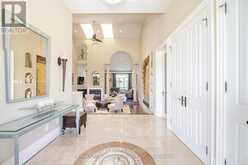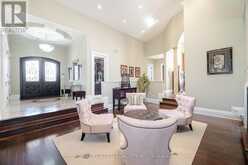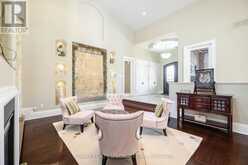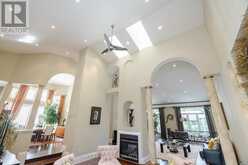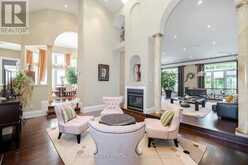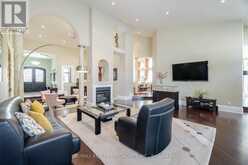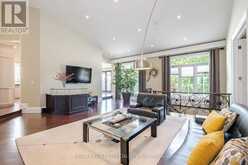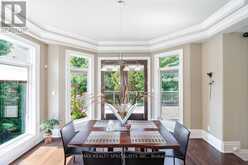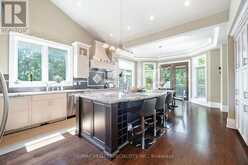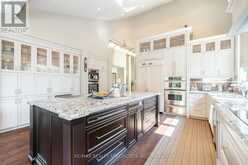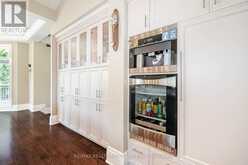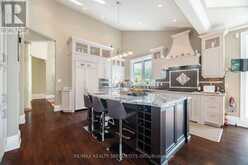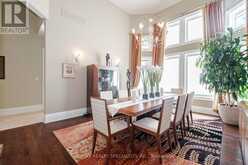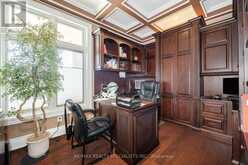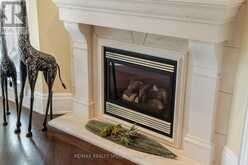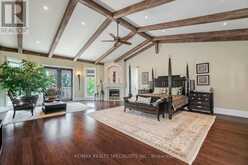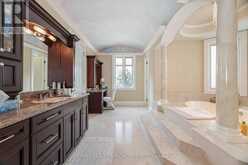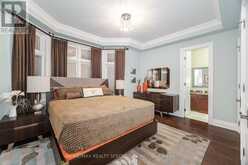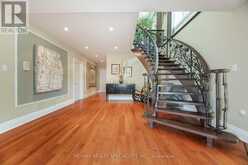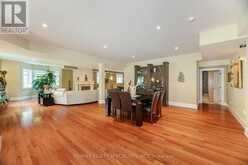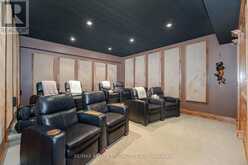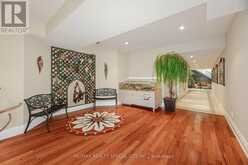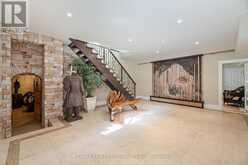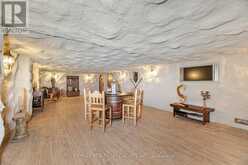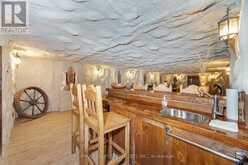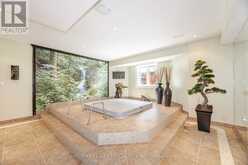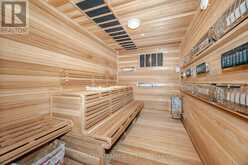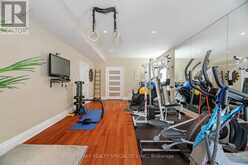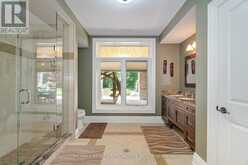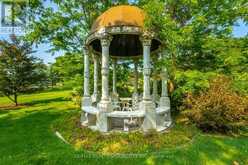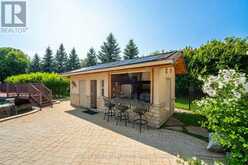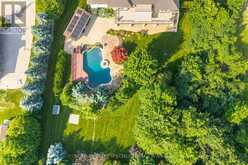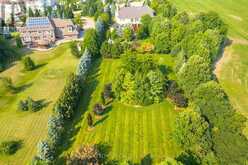26 RYCKMAN LANE, Brampton , Ontario
$4,499,000
- 5 Beds
- 5 Baths
Reduced $200,000. Welcome to an unrivaled luxury experience in Castlemore Estate's most affluent neighborhood. This custom-built 2010 European masterpiece is at the end of a peaceful cul-de-sac and surrounded on two sides by lush greenery, providing privacy and tranquility. Santa Fe design, This timeless turnkey, no upgrades required, nothing but the best in mechanical and construction finished. This exceptional bungalow stands out among a neighborhood of $20 million mansions with handcrafted artisanal details and unparalleled craftsmanship. This home is built to impress with its opulent living space of 10,000 square feet. With 18-foot ceilings and a stunning waterfall feature that flows seamlessly into the living area, the grand entryway welcomes you. Expansive glass doors open onto a sprawling deck, which is ideal for hosting up to 100 guests, and a cozy fireplace provides additional warmth and ambience. The master suite is a true haven with plenty of room and opulence everywhere. Enjoy a relaxing soak in the sunken tub in the ensuite, which is comparable to a spa. With its large center island and high-end appliances, the gourmet kitchen is a chef's dream with direct access to the deck for outdoor dining. A secret man cave grotto with a medieval theme can be found on the walk-out lower level, which is a haven of entertainment with an enormous recreational games room, exercise room, sauna, and more. Heated floors in all washrooms. A luxurious waterfall pool, an outdoor cabana cooking area, and over $1 million in mature, meticulously maintained landscaping, including a custom stone pillar round gazebo, await you when you step outside. This exceptional home is completed by a large garage that can hold three cars. This is more than just a house; it's a way of life of unmatched luxury in one of Castlemore Estate's most desirable locations. Vendor may consider VTB mortgage. (id:56762)
- Listing ID: W9283589
- Property Type: Single Family
Schedule a Tour
Schedule Private Tour
Sandra Diab would happily provide a private viewing if you would like to schedule a tour.
Match your Lifestyle with your Home
Contact Sandra Diab, who specializes in Brampton real estate, on how to match your lifestyle with your ideal home.
Get Started Now
Lifestyle Matchmaker
Let Sandra Diab find a property to match your lifestyle.
Listing provided by RE/MAX REALTY SPECIALISTS INC.
MLS®, REALTOR®, and the associated logos are trademarks of the Canadian Real Estate Association.
This REALTOR.ca listing content is owned and licensed by REALTOR® members of the Canadian Real Estate Association. This property for sale is located at 26 RYCKMAN LANE in Brampton Ontario. It was last modified on August 29th, 2024. Contact Sandra Diab to schedule a viewing or to discover other Brampton homes for sale.

