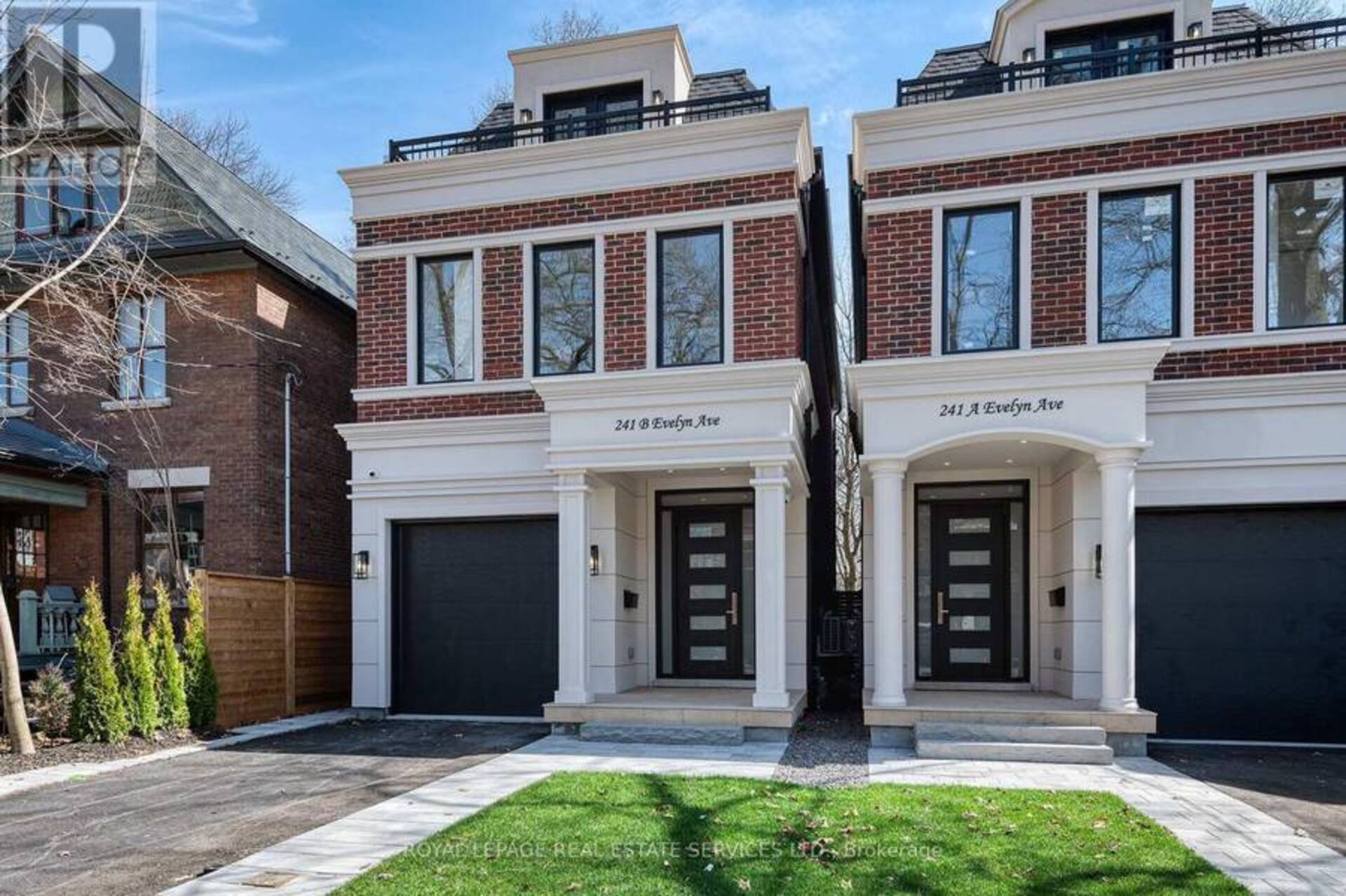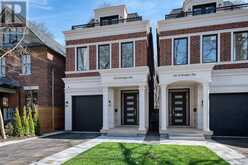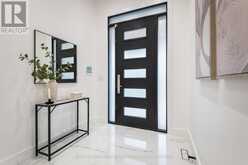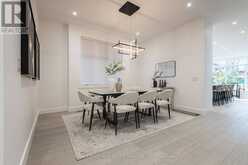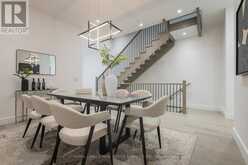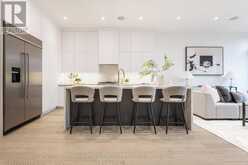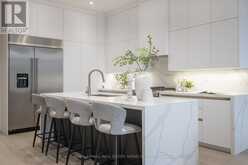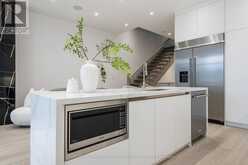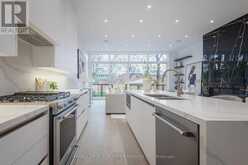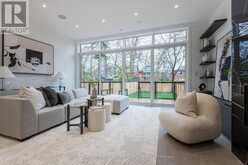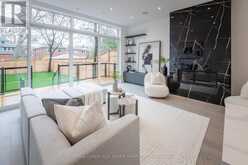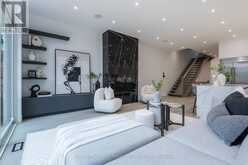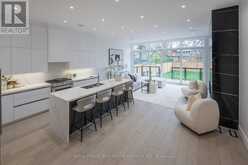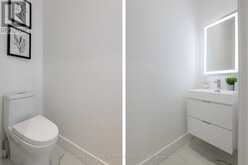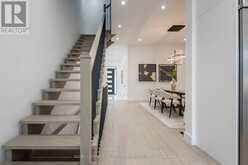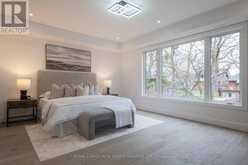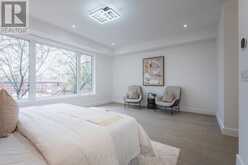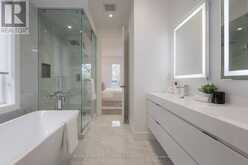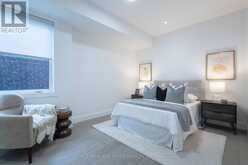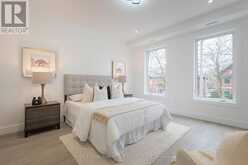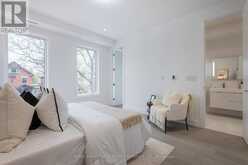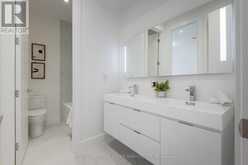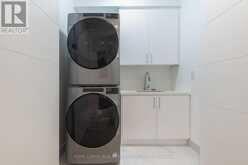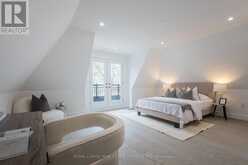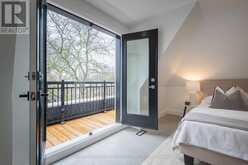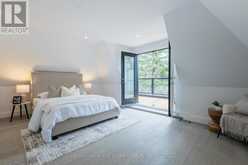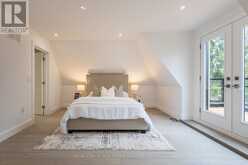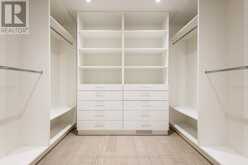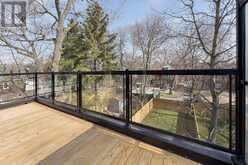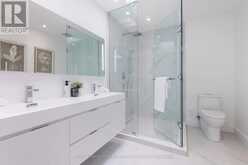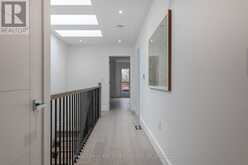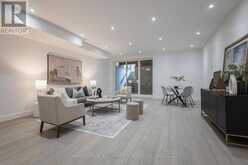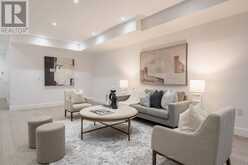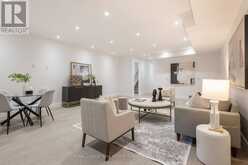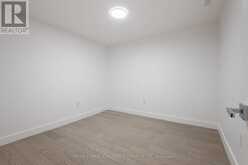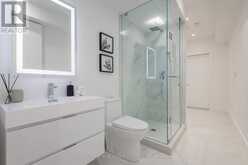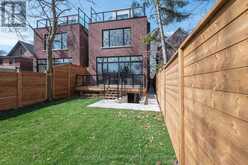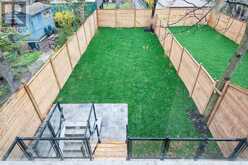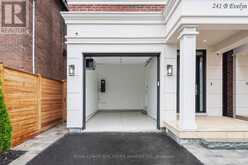241B EVELYN AVENUE, Toronto, Ontario
$3,498,000
- 6 Beds
- 5 Baths
Exceptional opportunity to live in a custom home perfectly located between Bloor West Village, High Park and the Junction. Luxurious finishes wrap the over 4100 sq.ft. of living space. Dramatic Ceiling Heights accentuate every floor. Open Concept Kitchen/Great Room with Focal Fireplace & wall of window to fully fenced backyard. Formal Dining Room. Masterful Upper levels with multiple options for your primary retreat. Prefer your morning coffee on the third floor Terrace? Your office with a front balcony? Your imagination will overflow. Sunfilled, Lower Level features in floor heating, rough in for caterers kitchen or servery and a walk up to the yard. Additional room for Nanny, Teen Suite or Office. Stroll to everything the community offers: Trendy Shops, Restaurants, Schools, Transit, Trails and High Park. A Home To Cherish & Grow Into. (id:56762)
- Listing ID: W9307570
- Property Type: Single Family
Schedule a Tour
Schedule Private Tour
Sandra Diab would happily provide a private viewing if you would like to schedule a tour.
Match your Lifestyle with your Home
Contact Sandra Diab, who specializes in Toronto real estate, on how to match your lifestyle with your ideal home.
Get Started Now
Lifestyle Matchmaker
Let Sandra Diab find a property to match your lifestyle.
Listing provided by ROYAL LEPAGE REAL ESTATE SERVICES LTD.
MLS®, REALTOR®, and the associated logos are trademarks of the Canadian Real Estate Association.
This REALTOR.ca listing content is owned and licensed by REALTOR® members of the Canadian Real Estate Association. This property for sale is located at 241B EVELYN AVENUE in Toronto Ontario. It was last modified on September 9th, 2024. Contact Sandra Diab to schedule a viewing or to discover other Toronto homes for sale.

