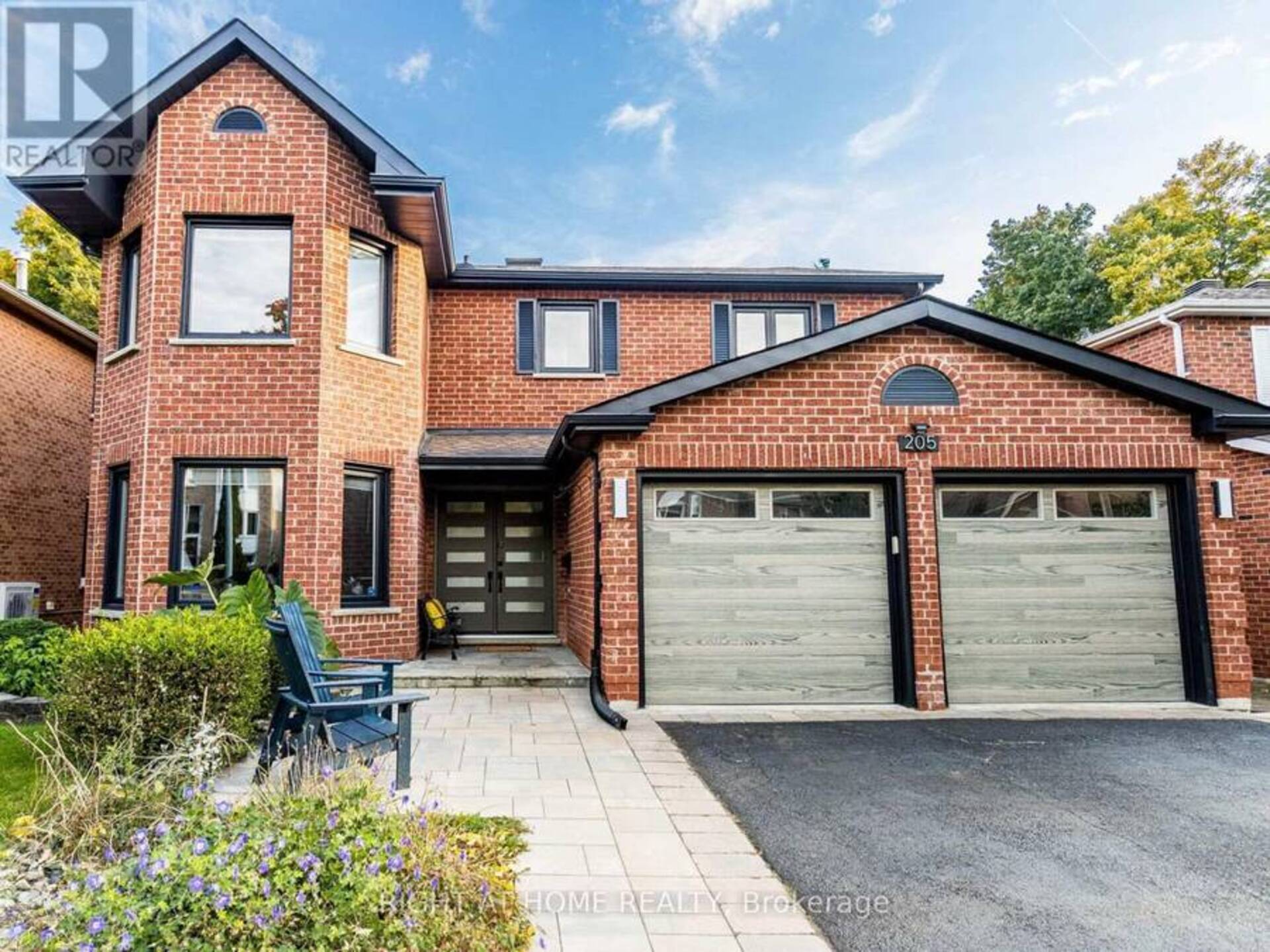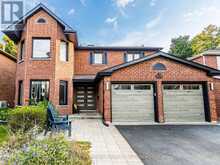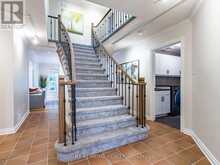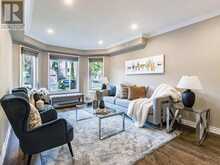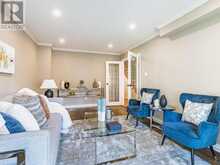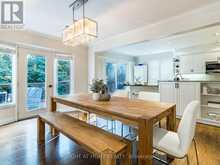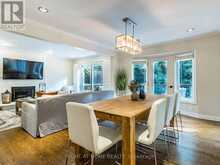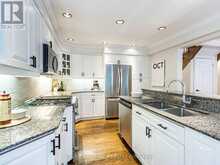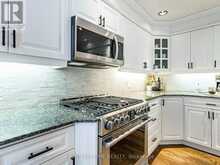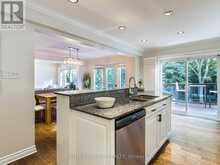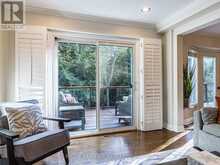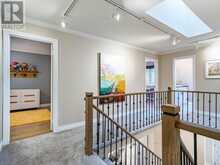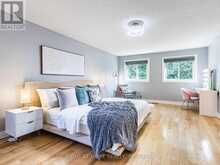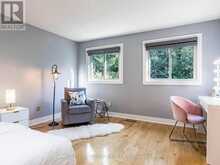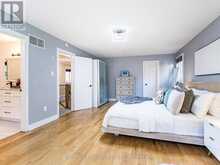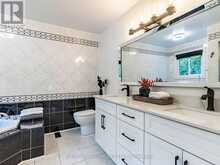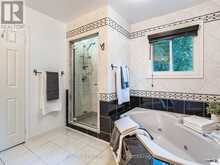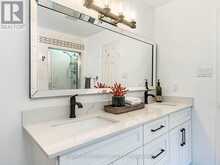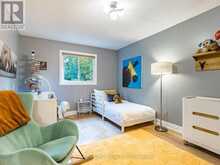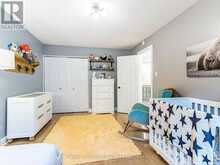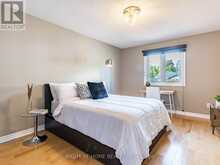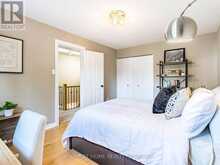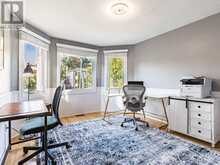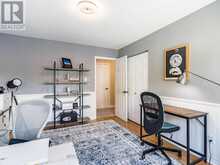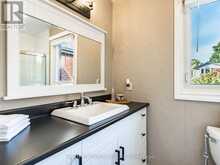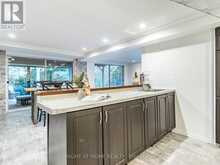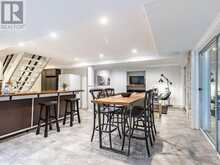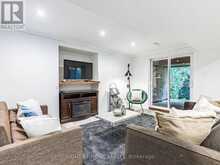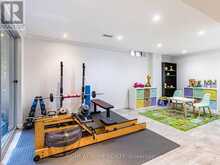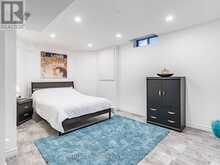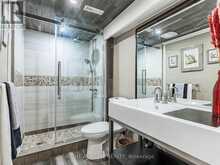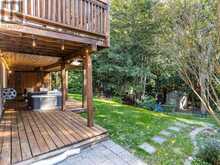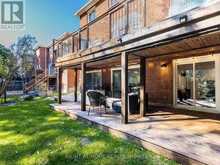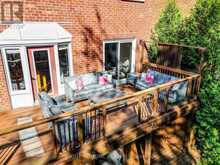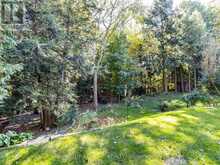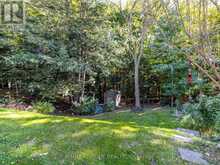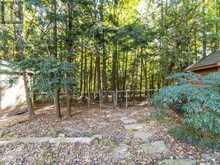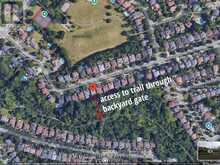205 KEMANO ROAD, Aurora , Ontario
$1,675,000
- 5 Beds
- 4 Baths
This amazing 4 bedroom 4 washroom 2,509 square foot (per MPAC) executive home is beautifully designed and appointed, and is situated on a premium 49 x 164 ravine lot. A private rear gate opens to a lush, extensive forested trail system, offering immediate access to scenic paths and tranquil nature escapes that reaches parks and connects to the Aurora Walking & Bike Trail that winds through picturesque landscapes, surrounded by a mix of flourishing forests, open green spaces, and meandering creeks, making it a favorite for people craving the immersion of nature away from the concrete jungle, and for walkers, joggers, and cyclists alike. These adventures await you right from your backyard! But if you simply enjoy the ambiance of being enveloped by the seclusion, quiet respite and scenic views of towering forested trees, then sit back, relax, enjoy a coffee or a favourite meal or drink with loved ones and friends on the renovated sprawling elevated deck or lower deck, where you can take it all in! This home also has elegant and modern front curb appeal with rich-coloured brick, black trim, contemporary garage doors, black-sealed driveway, a timeless stone walkway, stylish exterior lighting, and designer front entrance doors. INTERIOR FEATURES & UPGRADES INCLUDE: Solid hardwood floors in the liv, din, kit, 2-pc powder rm, fam rm & in all upper bedrms / newer carpet on stairs & upper hallway (1-2 yrs) / Vinyl flring in basement / Crown molding, french doors & bay window in liv rm / Kitchen was completely and beautifully redesigned in the past with loads of granite counters, white kit cabinets, double sink, undermount smart lighting, breakfast bar & stools, newer hardware & updated SS appliances / Recessed lighting / Skylight / Soaker tub, sep shower & new ensuite double-sink vanity w marble counter / 2 newer toilets / 3 walkouts from main fl plus 3 large walkouts from bsmt / New paint on main flr / Insulation added to attic / Furnace 2019 & central air conditioner 2019 (id:56762)
Open house this Sat, Oct 19th from 2:00 PM to 4:00 PM and Sun, Oct 20th from 2:00 PM to 4:00 PM.
- Listing ID: N9397710
- Property Type: Single Family
Schedule a Tour
Schedule Private Tour
Sandra Diab would happily provide a private viewing if you would like to schedule a tour.
Match your Lifestyle with your Home
Contact Sandra Diab, who specializes in Aurora real estate, on how to match your lifestyle with your ideal home.
Get Started Now
Lifestyle Matchmaker
Let Sandra Diab find a property to match your lifestyle.
Listing provided by RIGHT AT HOME REALTY
MLS®, REALTOR®, and the associated logos are trademarks of the Canadian Real Estate Association.
This REALTOR.ca listing content is owned and licensed by REALTOR® members of the Canadian Real Estate Association. This property for sale is located at 205 KEMANO ROAD in Aurora Ontario. It was last modified on October 16th, 2024. Contact Sandra Diab to schedule a viewing or to discover other Aurora homes for sale.

