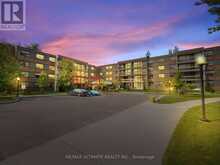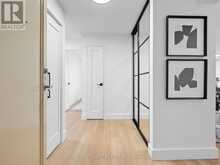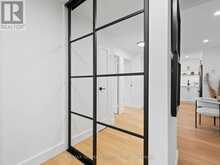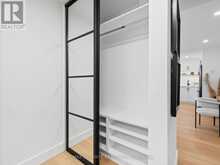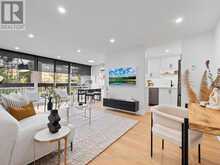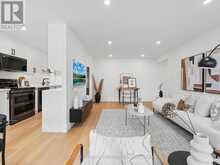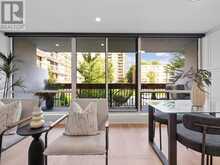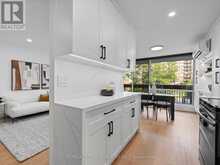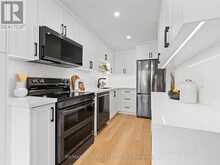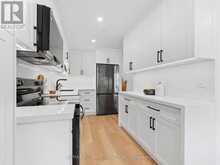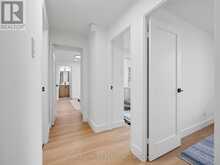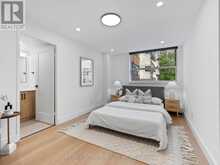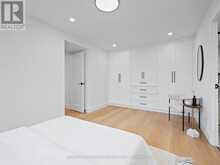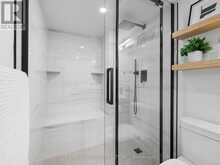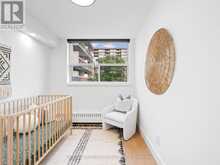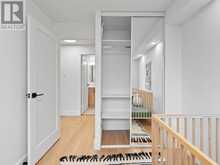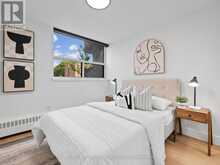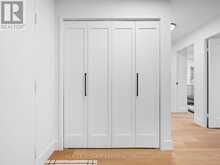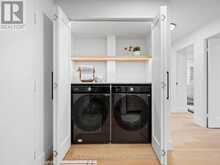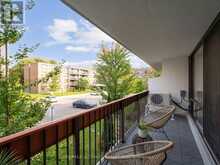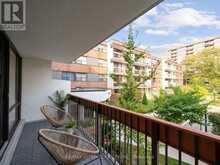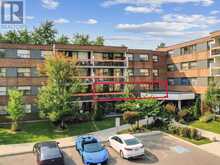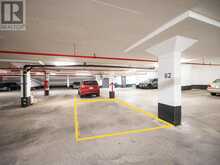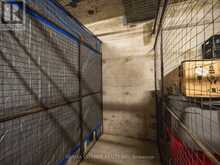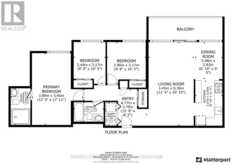201 - 1815 O'CONNOR DRIVE, Toronto , Ontario
$3,500 / Monthly
- 3 Beds
- 2 Baths
***RENTAL AMOUNT INCLUDES ALL UTILITIES, CABLE AND HIGH SPEED INTERNET*** Get ready to fall in love with Unit 201! Not only is this the nicest unit in the complex but it's also an interior corner unit, with the most desirable 3 bed & 2 full bath layout. As soon as you enter, you'll be captivated by the modern & sleek finishes, contemporary touches & wall-to-wall windows filling the space with natural light. The designer kitchen offers black SS appliances, undermount lighting, quartz countertops, backsplash and a waterfall peninsula. The open concept living & dining areas are perfect for entertaining & also lead to a spacious balcony where you can relax and enjoy the greenery. The generously sized bedrooms include a magazine-worthy primary with a custom-built wall-to-wall closet w/lighting. The 3-piece primary ensuite is equipped with a walk-in shower & bench. The kitchen, laundry and bathrooms were taken down to the studs with no expense spared to include dedicated plugs, upgraded venting w/individually operated fans & new plumbing shut off valves added in every room. The old concrete ceilings w/stucco were framed out & drywalled to provide a smooth ceiling w/integrated pot lights & fixtures with no wires or tracks showing! Upgraded wiring & electrical breaker panel w/ESA permits including the game changing, 18000 BTU ductless heat pump with A/C. No elevator needed as its a short walk from the lobby with only a small flight of stairs. Another rare feature is the premium end parking spot located right next to the entrance doors with an electrical outlet (only one in the building!) The large and fully caged locker is located inside the building just steps away from your parking spot. Bike storage room available just before you enter the Lobby. Amenities Include: outdoor pool, sauna, tennis court, gym & visitor parking. The complex & grounds are well managed & meticulously maintained. Tucked away with a ravine like setting unlike its neighboring buildings. (id:56762)
- Listing ID: C9508006
- Property Type: Single Family
Schedule a Tour
Schedule Private Tour
Sandra Diab would happily provide a private viewing if you would like to schedule a tour.
Match your Lifestyle with your Home
Contact Sandra Diab, who specializes in Toronto real estate, on how to match your lifestyle with your ideal home.
Get Started Now
Lifestyle Matchmaker
Let Sandra Diab find a property to match your lifestyle.
Listing provided by RE/MAX ULTIMATE REALTY INC.
MLS®, REALTOR®, and the associated logos are trademarks of the Canadian Real Estate Association.
This REALTOR.ca listing content is owned and licensed by REALTOR® members of the Canadian Real Estate Association. This property for sale is located at 201 - 1815 O'CONNOR DRIVE in Toronto Ontario. It was last modified on October 23rd, 2024. Contact Sandra Diab to schedule a viewing or to discover other Toronto real estate for sale.



