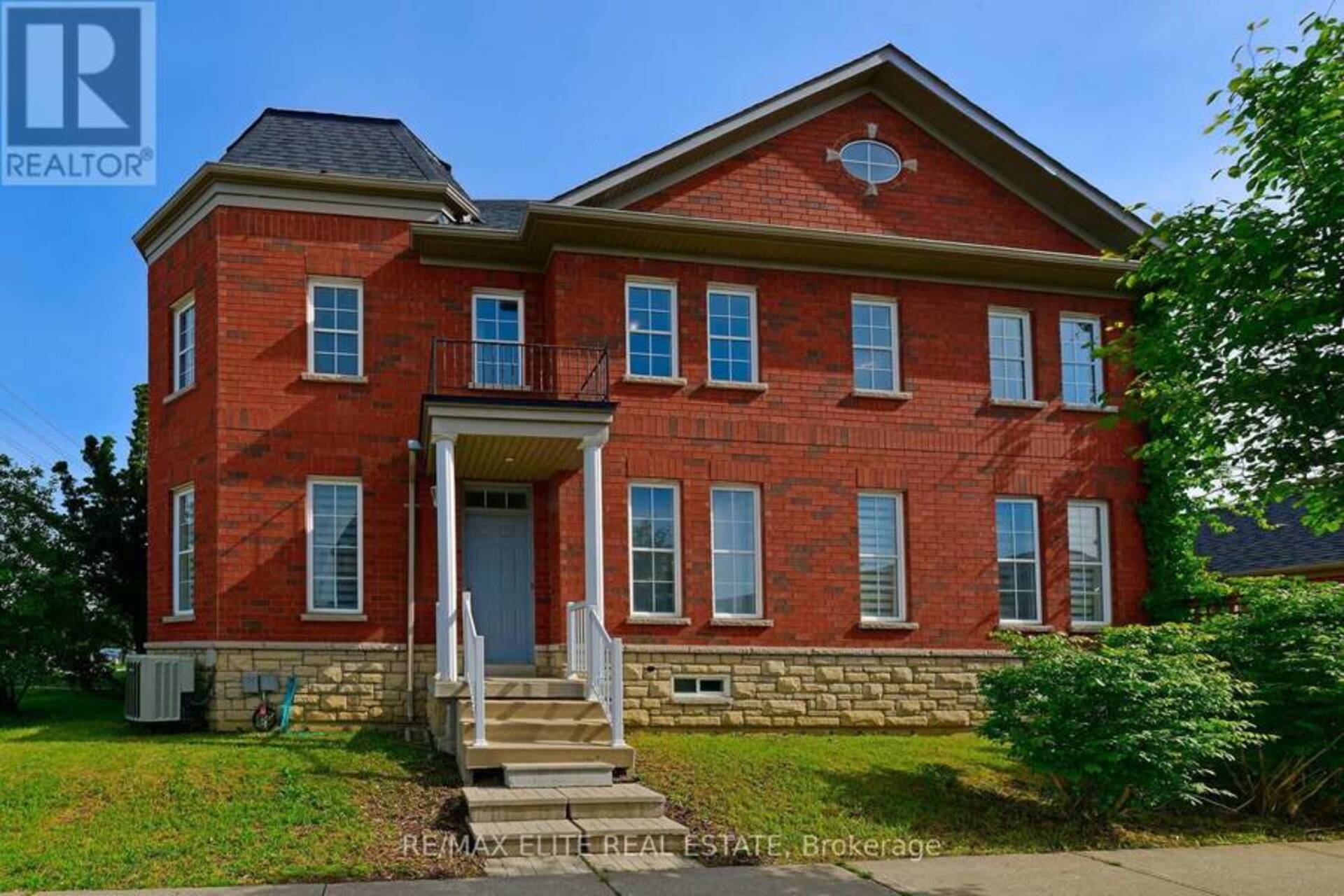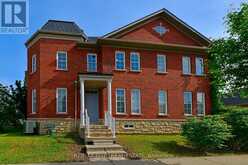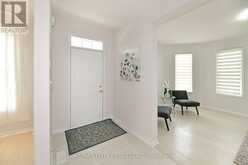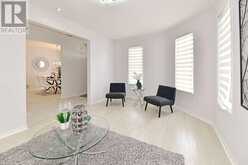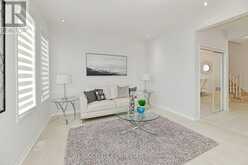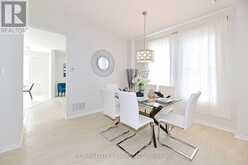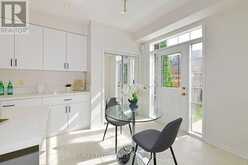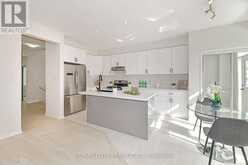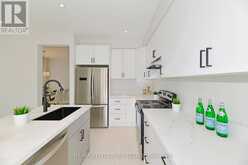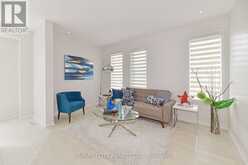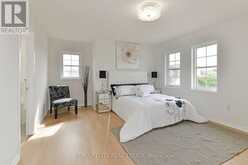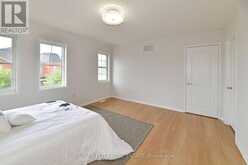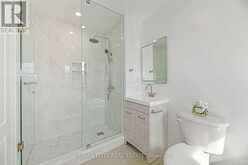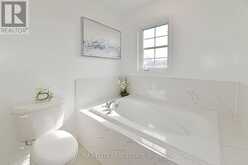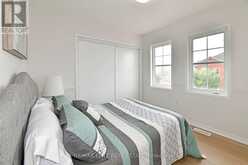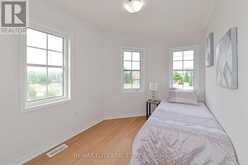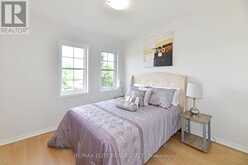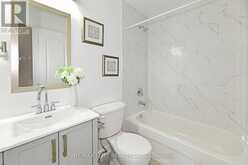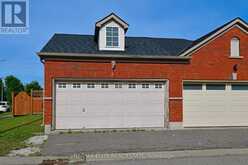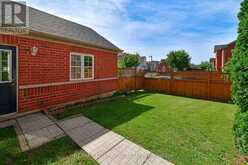2 PIKE LANE, Markham , Ontario
$1,099,000
- 4 Beds
- 3 Baths
Welcome to this end unit, almost 2,000 sq ft, all brick, time tested steel posts and beams construction. They don't build them like that any more!! 3 parking spots and potential for future 2 bedroom coach house over the garage . coach houses already built in the area but legislation is being to permit secondary suites . Renovated kitchen and mainfloor baths , new flooring on bedroom floors . Not lived in since Renos so like new . YRT bus stop in front of neighbour .Freehold townhome in this beautiful peaceful neighbourhood of Cornell in the most sought after city of Markham. YRT bus stop to Go station at Mount Joy at front door. Mount Joy station with buses and train to schools, universities, Downtown Toronto. Elegant 2 storey end unit town home like a semi, absolutely NO FEES. Front door on north facing south. new renovations, May-June 2024. New cupboards, quartz countertops, sink in kitchen. Renovated bathrooms, glass enclosed shower in primary ensuite, new tiling. Contemporary luxury vinyl planks on bedroom floors.Not lived in after renovations, so nice and clean. Generous walk in closets . Linen closet. New roof May 2024.Completely freshly painted. Luxury zebra blinds on main floor (2024). Bright and airy with lots of windows. On all of 1982 sq. ft as per MPAC. Walk out from kitchen to much sought after bbq backyard, play space and gardening. Double car garage with 3rd parking spot. minute walk to York Transit, minutes to major highways, Markville mall, Hospital, Museum, supermarkets, great shopping ,dining medical and personal care, Farmers markets . Allowed to attend highly ranked schools with easy public busing to - Little Rouge Public School, Fred Varley Public School ( french Immersion), Sam Chapman Public school (French Immersion), Bill Hogarth Secondary School ( French Immersion), Milliken Mills high school.ST. KATERI TEKAKWITHA, ST. EDWARD, ST. JULIA BILLIART (PACE), ST. Brother Andre. (id:56762)
Open house this Sat, Oct 19th from 2:00 PM to 4:00 PM and Sun, Oct 20th from 2:00 PM to 4:00 PM.
- Listing ID: N9257418
- Property Type: Single Family
Schedule a Tour
Schedule Private Tour
Sandra Diab would happily provide a private viewing if you would like to schedule a tour.
Match your Lifestyle with your Home
Contact Sandra Diab, who specializes in Markham real estate, on how to match your lifestyle with your ideal home.
Get Started Now
Lifestyle Matchmaker
Let Sandra Diab find a property to match your lifestyle.
Listing provided by RE/MAX ELITE REAL ESTATE
MLS®, REALTOR®, and the associated logos are trademarks of the Canadian Real Estate Association.
This REALTOR.ca listing content is owned and licensed by REALTOR® members of the Canadian Real Estate Association. This property for sale is located at 2 PIKE LANE in Markham Ontario. It was last modified on August 16th, 2024. Contact Sandra Diab to schedule a viewing or to discover other Markham homes for sale.

