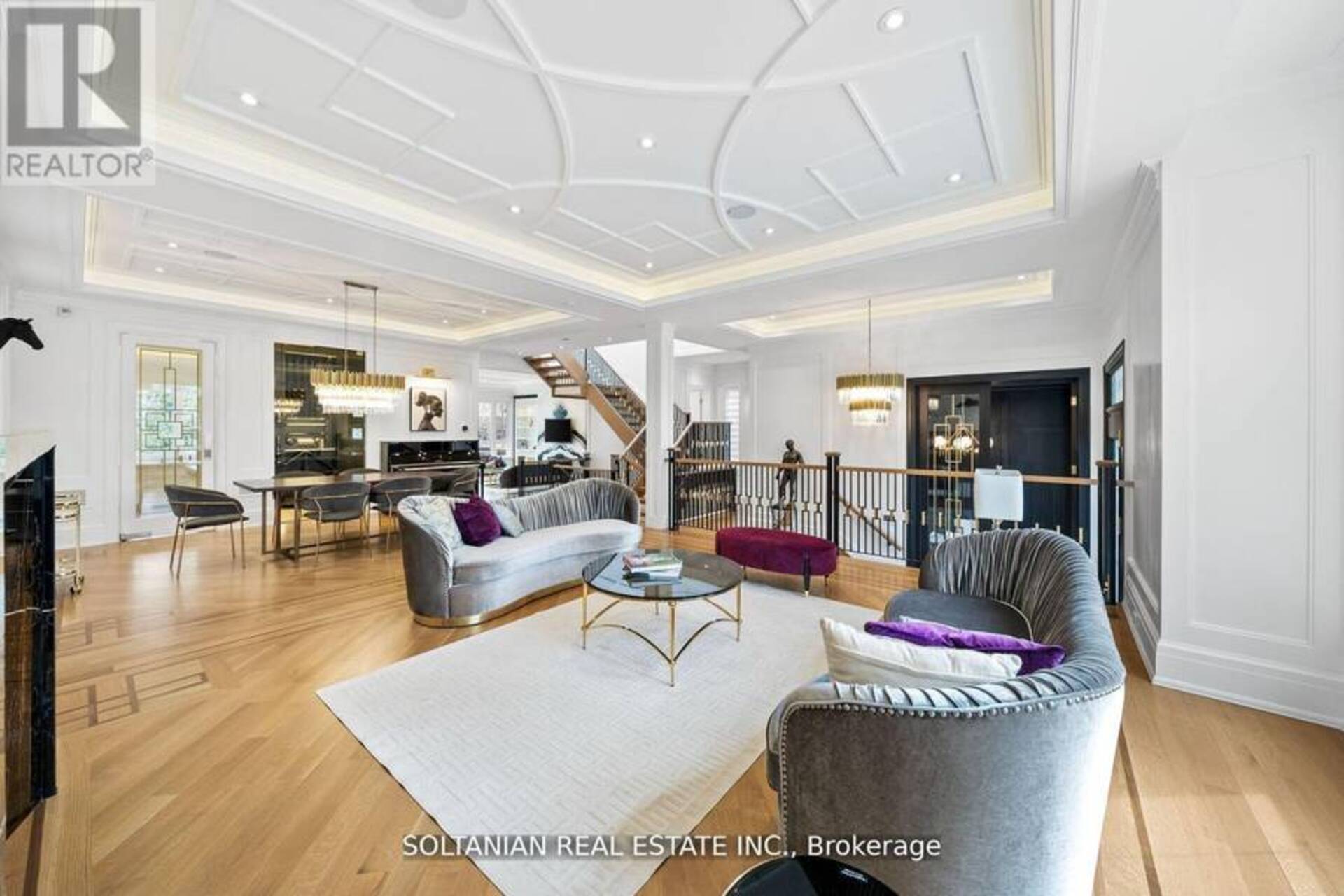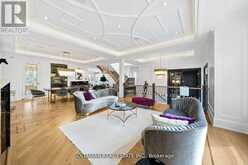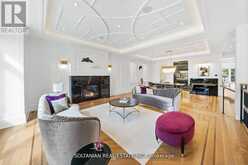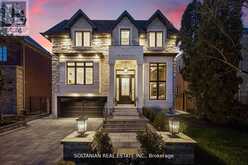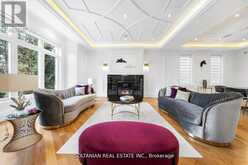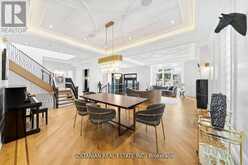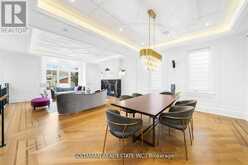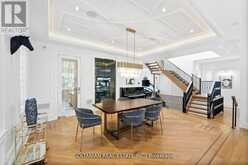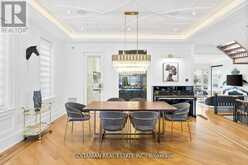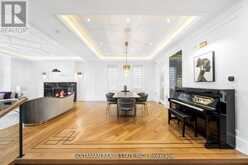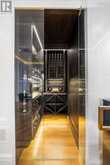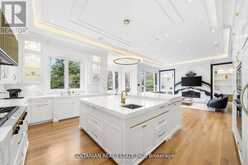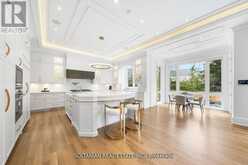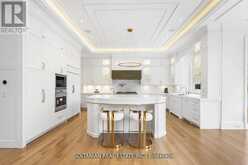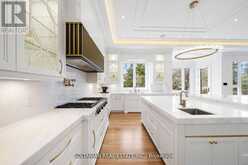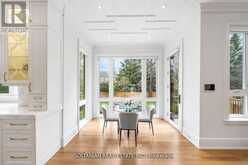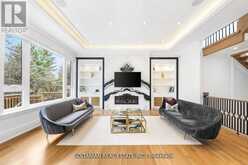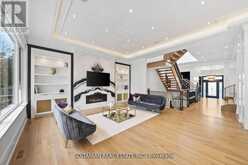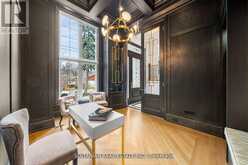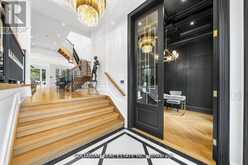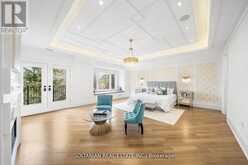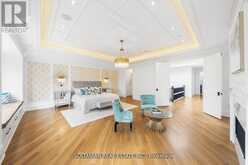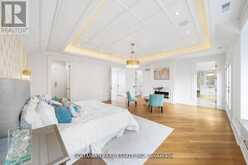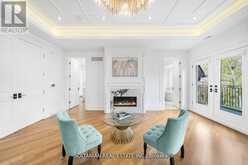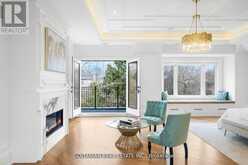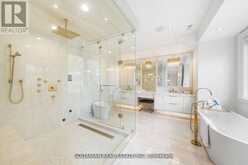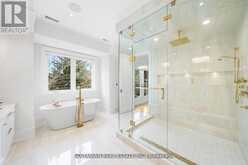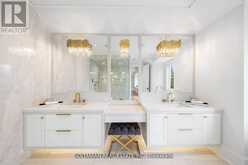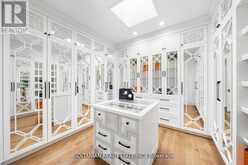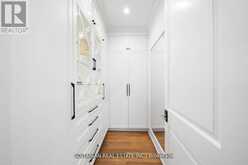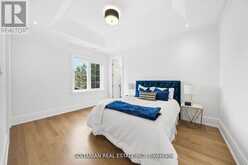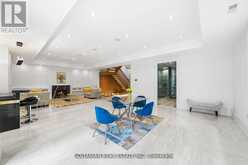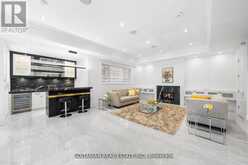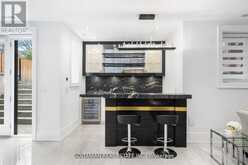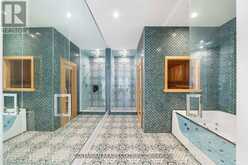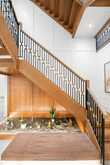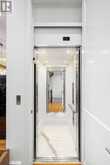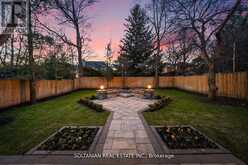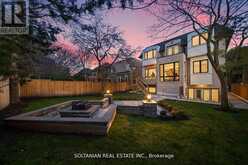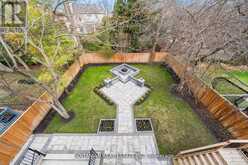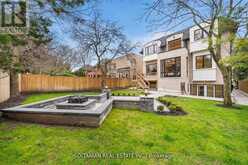148 MUNRO BOULEVARD, Toronto, Ontario
$7,488,000
- 5 Beds
- 7 Baths
Welcome To This Stunning Architectural Masterpiece Built By Casa Unique Homes In The Heart Of York Mills! This Gorgeous Custom New Home Boasts Of Elegance And Comfort With Immaculate Craftsmanship And High-Quality Finishing. 4+1 Bright And Spacious Bedrooms, Approx. 6,256 sq.ft. Of Total Luxury Living Space. Heated Smart Snowmelt Driveway, Front Steps And Porch. ELEVATOR To All Levels! Gourmet Chef's Kitchen W/ A Grand Centre Island, Natural Italian Marble Countertops, Top Of The Line Appliances By Wolf And Subzero, Custom Designer Cabinetry And Built-In Organizers by ArtHaus. Open Concept Family Room With Natural Bookmatched Panda Marble Slab Gas Fireplace. Serene Primary Room W/ Magnificent 6 Piece Ensuite W/ Steam Sauna, Smart Toliet Bidet, Rubinet Brass Luxury Faucets, Heated Floors, Designer Vanity And Millwork. Walk Out Balcony, 2 Separate Walk-in Closets, Gas Fireplace with Natural Marble. Walk-Out Basement W/Heated Floors, In Law Suite, 2nd Laundry Room, Wet Bar W Natural Leathered Stone Countertop, Dog Wash & Pet shower, Zen Garden, Spa With Dry Cedar Sauna, Jacuzzi, Shower, Designer Tiles. Beautiful Staircase With Hand Made 14K Gold Accents. TARION WARRANTY. Fully Smart Home with Control 4 Alexa Integration. Smart Blinds, Smart Speakers Throughout. Mahogany Front Door, Marble Foyer W/Brass Inlay, Natural Limestone Facade. Lush Pool Sized Landscaped Backyard With Firepit And Sitting Area. Steps To York Mills, Granit Club, Shopping, Restaurants, Hwys & More! **The permit for the pool has been approved. The owner will be proceeding with the installation soon** (id:56762)
- Listing ID: C9308196
- Property Type: Single Family
Schedule a Tour
Schedule Private Tour
Sandra Diab would happily provide a private viewing if you would like to schedule a tour.
Listing provided by SOLTANIAN REAL ESTATE INC.
MLS®, REALTOR®, and the associated logos are trademarks of the Canadian Real Estate Association.
This REALTOR.ca listing content is owned and licensed by REALTOR® members of the Canadian Real Estate Association. This property for sale is located at 148 MUNRO BOULEVARD in Toronto Ontario. It was last modified on September 9th, 2024. Contact Sandra Diab to schedule a viewing or to discover other Toronto homes for sale.

