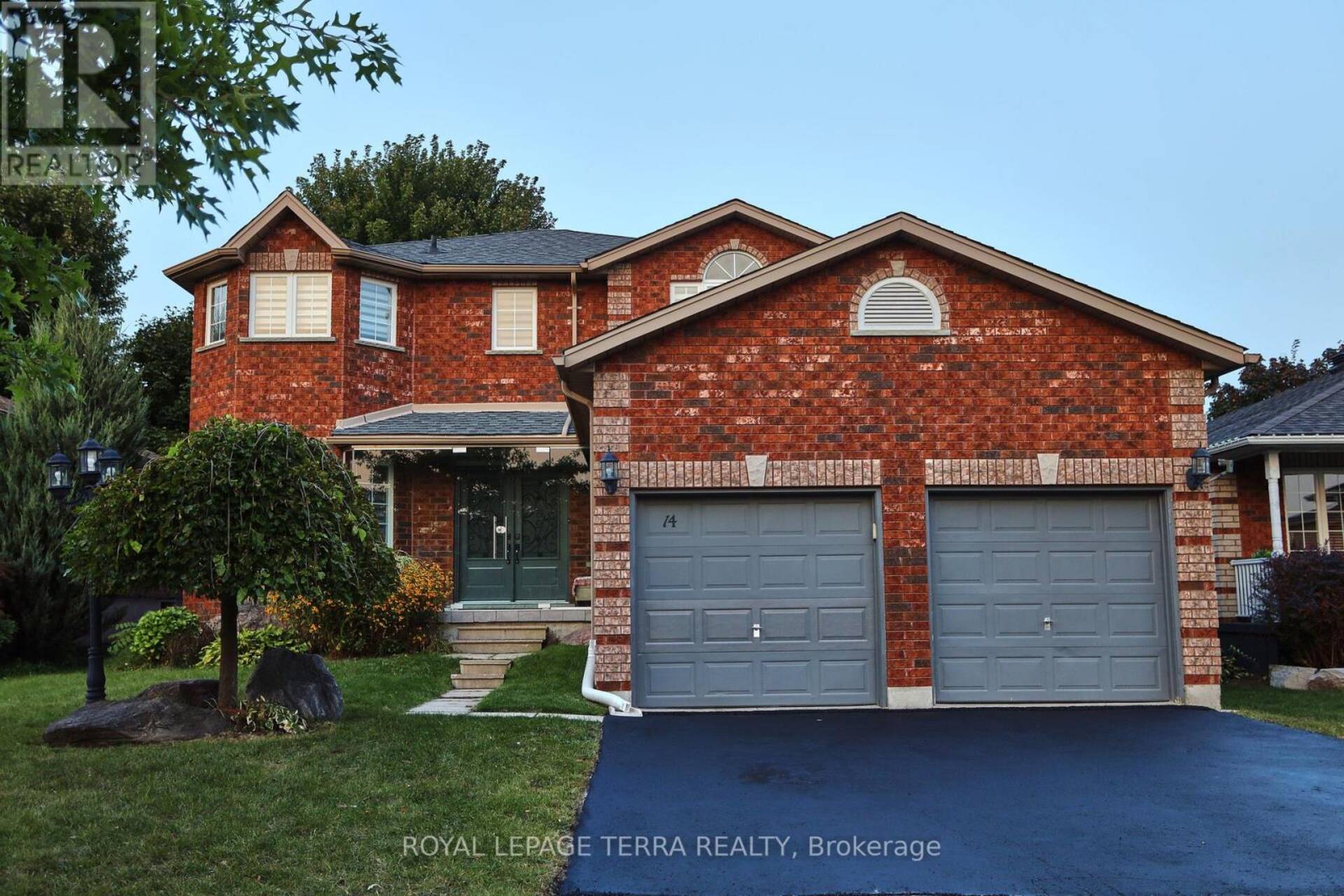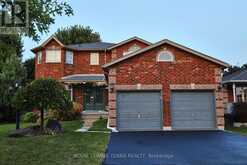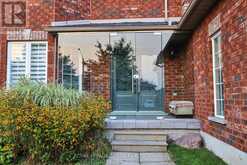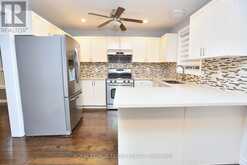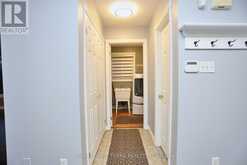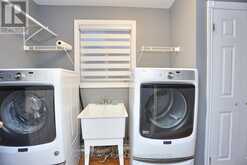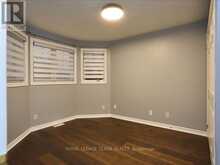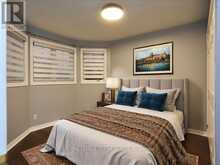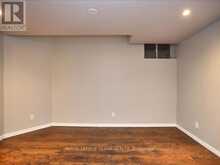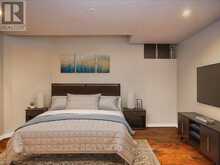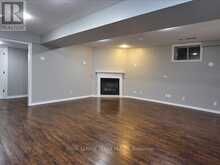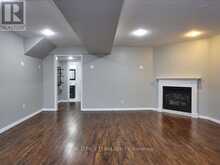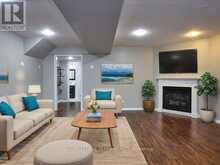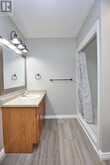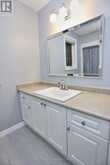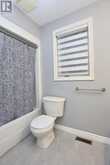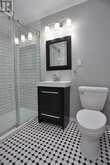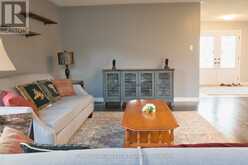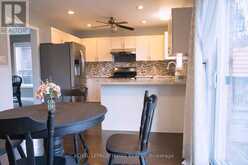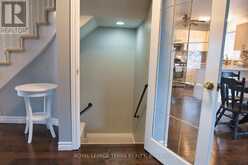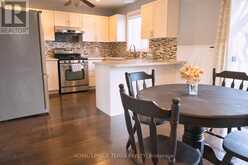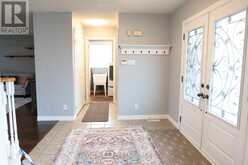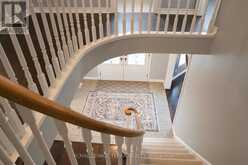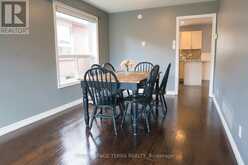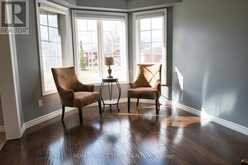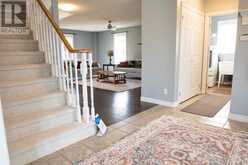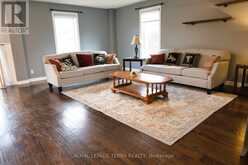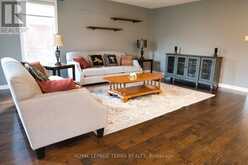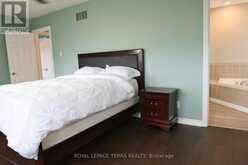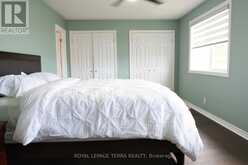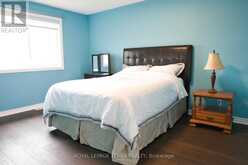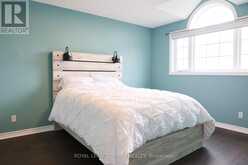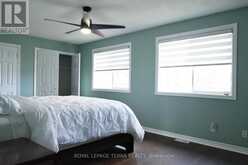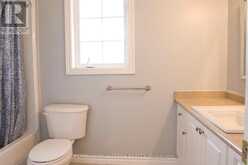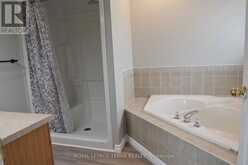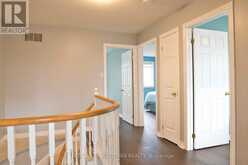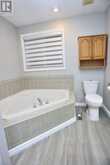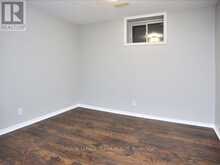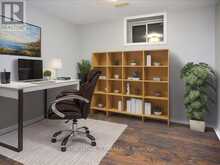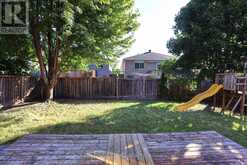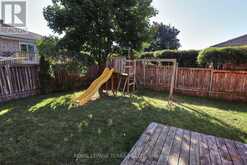14 RUFFET DRIVE, Barrie, Ontario
$949,000
- 5 Beds
- 4 Baths
Welcome to this showpiece 2 storey home 4+1 bedrooms and 3 1/2 baths over 2583 soft with a custom double entry door, double seamless glass enclosure. Brand new windows coverings, Brand new hardwood floor on second floor, Brand new carpet on both stairs. A Brand new stainless steel exhaust fan with 840CFM above stove main floor that you will love with updated eat in kitchen, completed with a granite countertop, undercounted sink, spotlighting, stainless steel appliances tiles backsplash, new toilet inches enquire. & a neutral designer pain through out perfect for young families. It has been updated and freshly painted from top to bottom. The main floor is finished in the gleaming hardwood flooring, ceramic tile and neutral designer pain throughout. Also on the main level is the laundry, 2 piece powder room and inside entry to garage. The rear yard is fully fences and boasts a large deck . (id:56762)
- Listing ID: S9343533
- Property Type: Single Family
Schedule a Tour
Schedule Private Tour
Sandra Diab would happily provide a private viewing if you would like to schedule a tour.
Match your Lifestyle with your Home
Contact Sandra Diab, who specializes in Barrie real estate, on how to match your lifestyle with your ideal home.
Get Started Now
Lifestyle Matchmaker
Let Sandra Diab find a property to match your lifestyle.
Listing provided by ROYAL LEPAGE TERRA REALTY
MLS®, REALTOR®, and the associated logos are trademarks of the Canadian Real Estate Association.
This REALTOR.ca listing content is owned and licensed by REALTOR® members of the Canadian Real Estate Association. This property for sale is located at 14 RUFFET DRIVE in Barrie Ontario. It was last modified on September 11th, 2024. Contact Sandra Diab to schedule a viewing or to discover other Barrie homes for sale.

