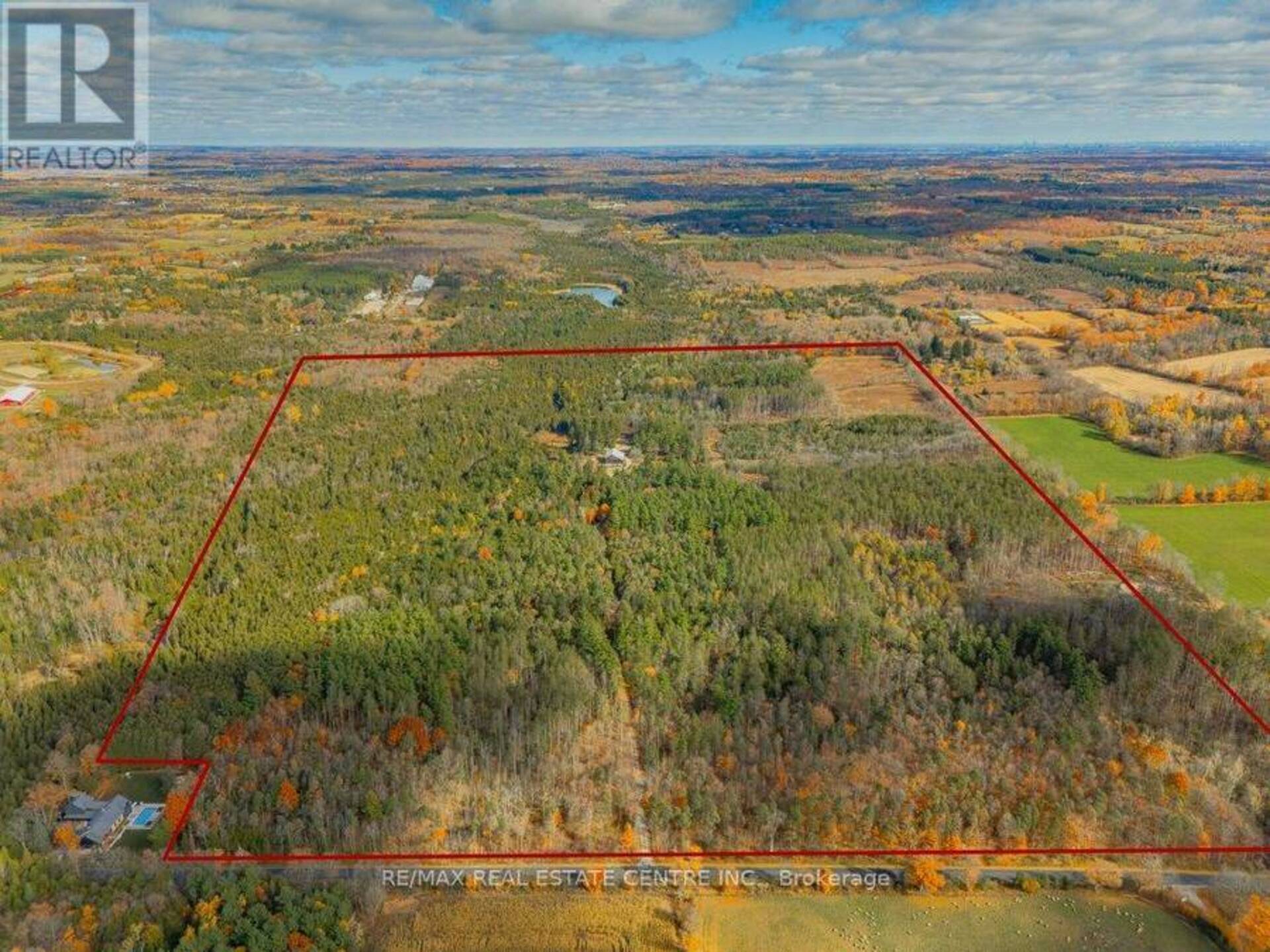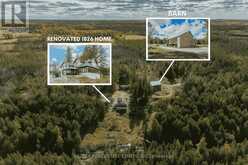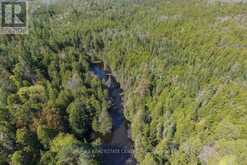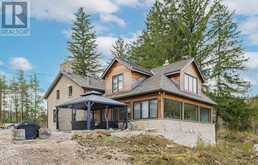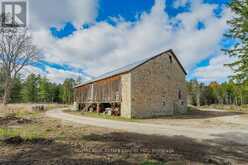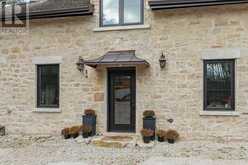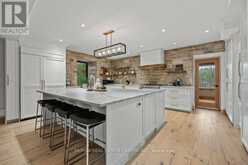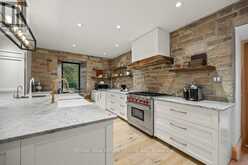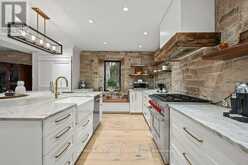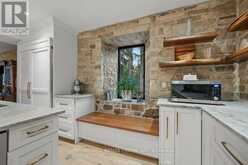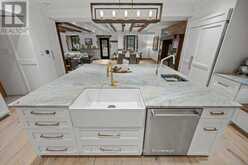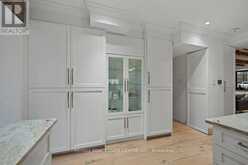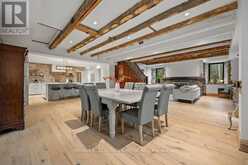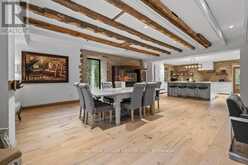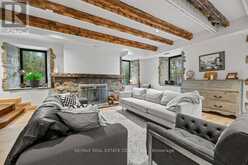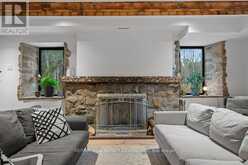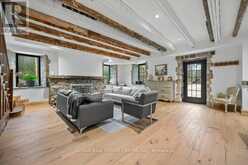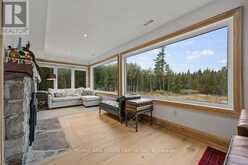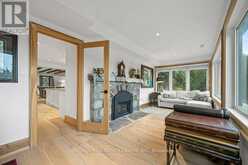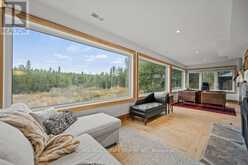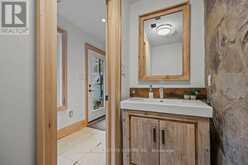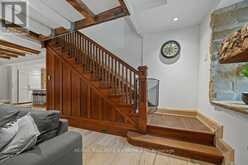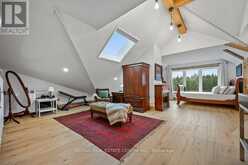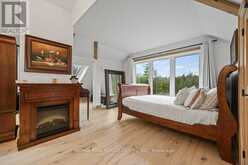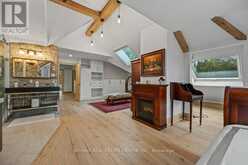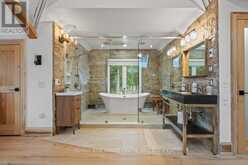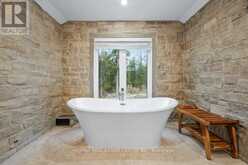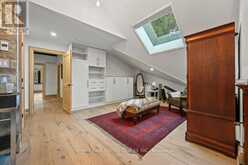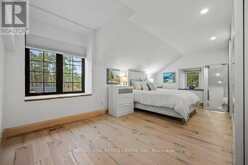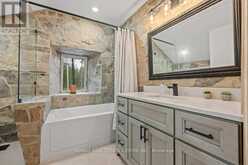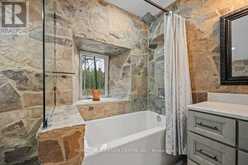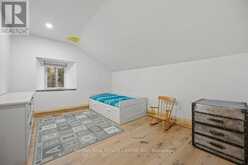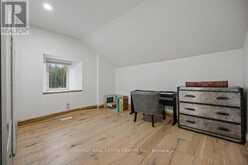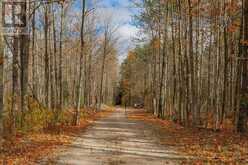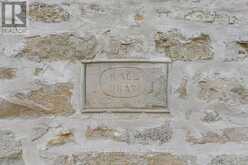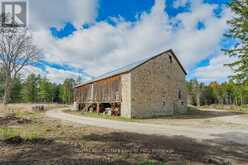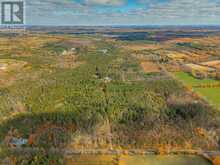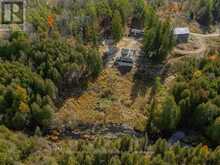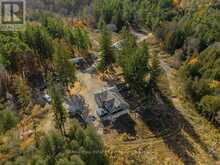13567 2ND LINE, Milton, Ontario
$2,399,900
- 4 Beds
- 3 Baths
Extensively restored 1826 stone home on 100-acre estate surrounded by trees W/peaceful creek through the grounds! Perfect harmony of tranquility, modern luxury & historic charm all while being just 10-min from Guelph & Rockwood, 20-min from Milton & 40-min from Mississauga & Pearson Airport. Show-stopping kitchen W/white cabinetry & leathered quartz counters complement rustic stone wall & barn wood shelving. Impressive central island crowned by stunning light fixture serves as ideal space for casual meals & entertaining. The kitchen seamlessly flows into living & dining areas W/reclaimed barn wood beams, original deep stone windowsills, engineered hardwood & stone wood-burning fireplace. Natural light pours in from many windows creating bright & inviting atmosphere. Towards back of the home you'll find versatile room W/walls of windows that would make excellent sunroom, office or playroom. 2pc bath W/modern vanity & stone walls complete main level. Upstairs primary suite W/vaulted ceilings, wall of custom-built wardrobes & engineered hardwood. Spa-like ensuite W/dual modern vanities, glass-enclosed shower W/multiple showerheads & freestanding tub. 3 add'l bdrms W/engineered hardwood & 4pc main bath W/stone feature wall & glass-enclosed tub/shower. Additionally the property has spacious barn offering endless possibilities whether you dream of starting a hobby farm, need storage for equipment or envision space for a workshop, this structure is ready to accommodate your needs. This estate is more than just a home its a private oasis where you can unwind by the creek listening to gentle sounds of trickling water & birdsong. It offers unparalleled peace, privacy & connection to nature while being just mins away from urban conveniences. You'll feel as though you've escaped to a secluded cottage without sacrificing amenities or accessibility. Rare opportunity to own a truly unique & luxurious property! (id:56762)
- Listing ID: W10432969
- Property Type: Single Family
Schedule a Tour
Schedule Private Tour
Sandra Diab would happily provide a private viewing if you would like to schedule a tour.
Listing provided by RE/MAX REAL ESTATE CENTRE INC.
MLS®, REALTOR®, and the associated logos are trademarks of the Canadian Real Estate Association.
This REALTOR.ca listing content is owned and licensed by REALTOR® members of the Canadian Real Estate Association. This property for sale is located at 13567 2ND LINE in Milton Ontario. It was last modified on November 20th, 2024. Contact Sandra Diab to schedule a viewing or to discover other Milton homes for sale.

