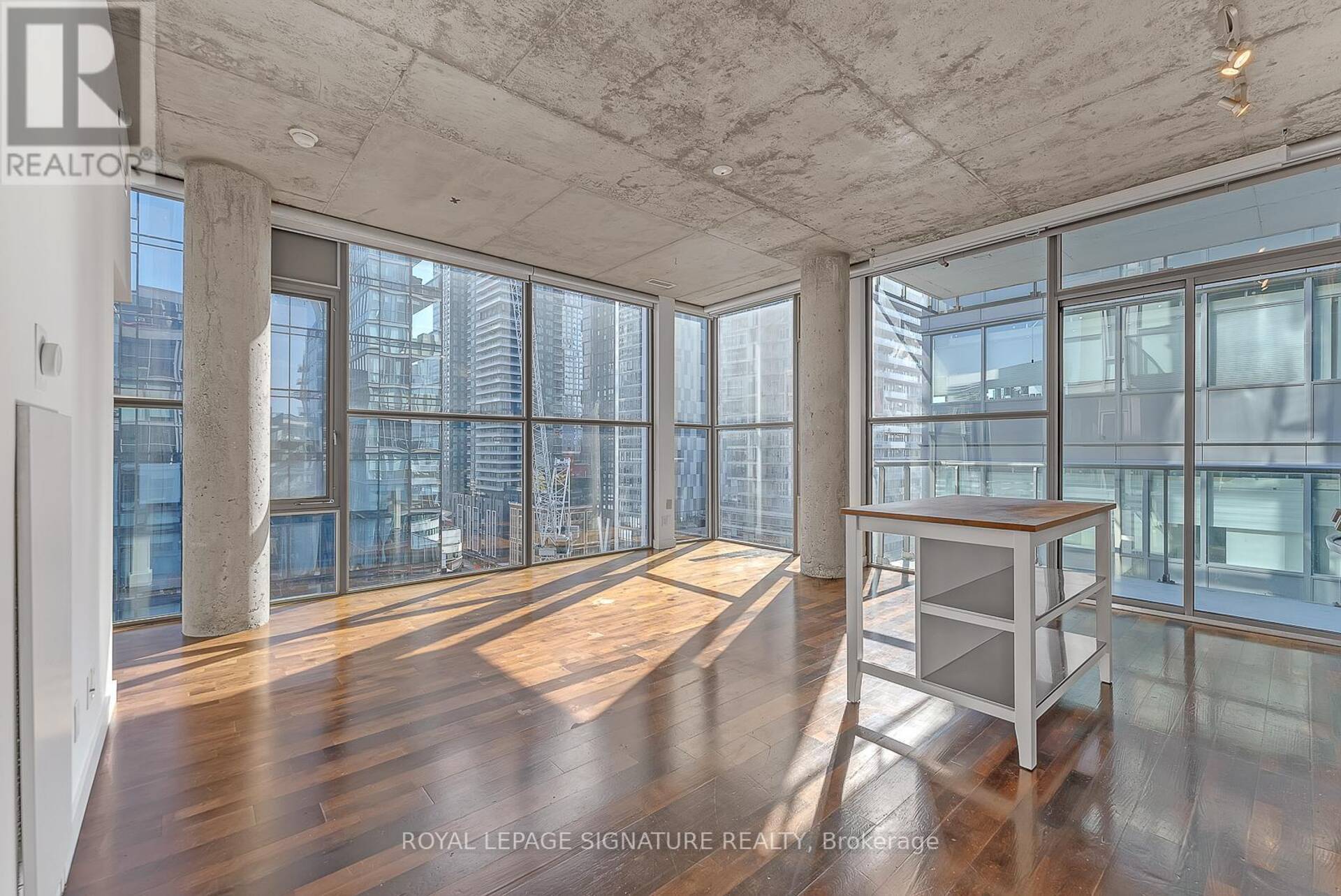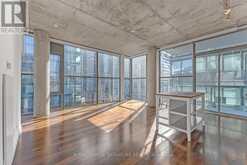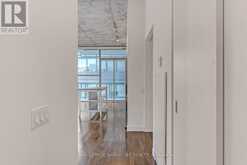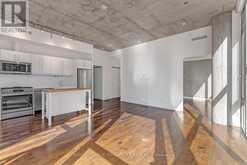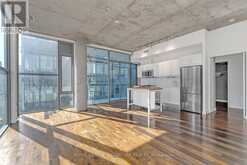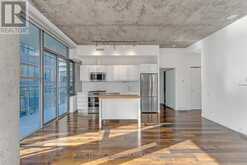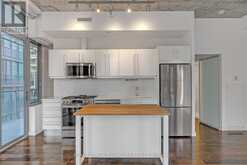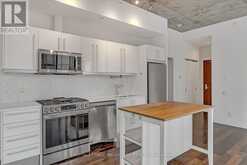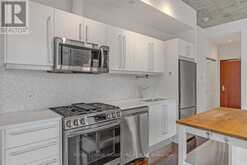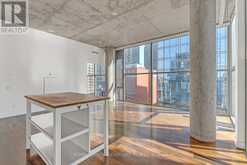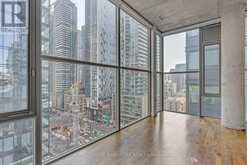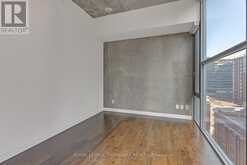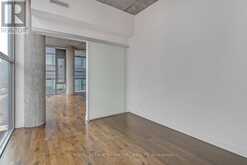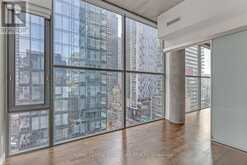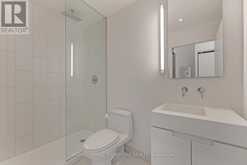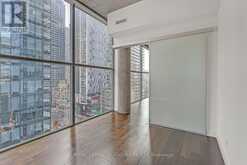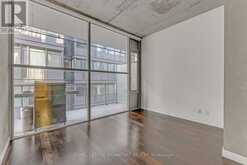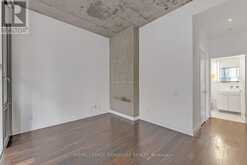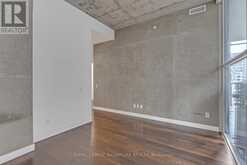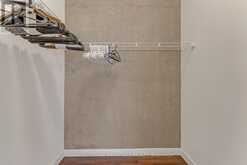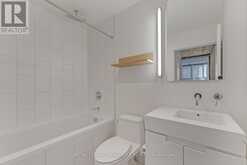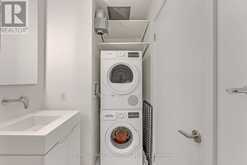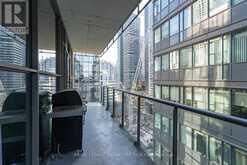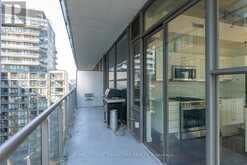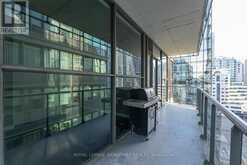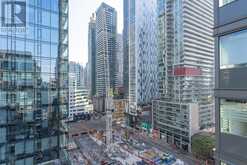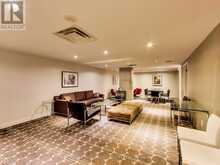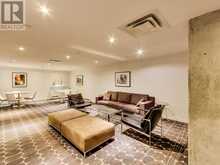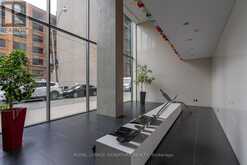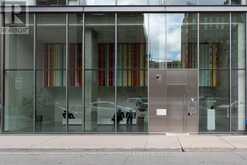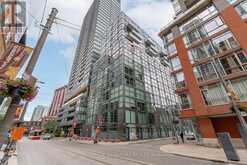1305 - 25 OXLEY STREET, Toronto, Ontario
$3,500 / Monthly
- 2 Beds
- 2 Baths
This Luxurious 1+1 Bed, 2 Bath Southeast Corner Suite Emphasizes Loft Living At Its Finest! Featuring Exposed 10Ft Concrete Ceilings, 10Ft Concrete Columns, Engineered Hardwood Floors & Floor-to-Ceiling Windows That Span The Entire Southeast Wall Of This Suite. The Gourmet Kitchen Is Decked Out In Quartz Counters, Micro-Mosaic Back Splash, Upgraded & Full-Sized Stainless Steel Appliances Featuring A *Bonus* Gas Stove, A Double Sink & Moveable Centre Island. The Grand Living/Dining Space Is Open Concept & Lined With Floor-to-Ceiling Windows - Pull Down The Projector Screen & Enjoy The Game in IMAX. The 150+ Sq Ft Balcony Features A BBQ & Tons Of Space To Create The Outdoor Oasis of Your Dreams. The Primary Suite Features A Concrete Feature Wall, Walk-In Closet, Floor-to-Ceiling Windows & Spa 4-Piece Bath. A Den So Functional It Can Easily Be Used As a 2nd Bedroom - Featuring A Frosted Glass Sliding Door, Concrete Feature Wall & Floor-to-Ceiling Windows. Includes Parking & Locker! (id:56762)
- Listing ID: C10410079
- Property Type: Single Family
Schedule a Tour
Schedule Private Tour
Sandra Diab would happily provide a private viewing if you would like to schedule a tour.
Match your Lifestyle with your Home
Contact Sandra Diab, who specializes in Toronto real estate, on how to match your lifestyle with your ideal home.
Get Started Now
Lifestyle Matchmaker
Let Sandra Diab find a property to match your lifestyle.
Listing provided by ROYAL LEPAGE SIGNATURE REALTY
MLS®, REALTOR®, and the associated logos are trademarks of the Canadian Real Estate Association.
This REALTOR.ca listing content is owned and licensed by REALTOR® members of the Canadian Real Estate Association. This property for sale is located at 1305 - 25 OXLEY STREET in Toronto Ontario. It was last modified on November 6th, 2024. Contact Sandra Diab to schedule a viewing or to discover other Toronto real estate for sale.

