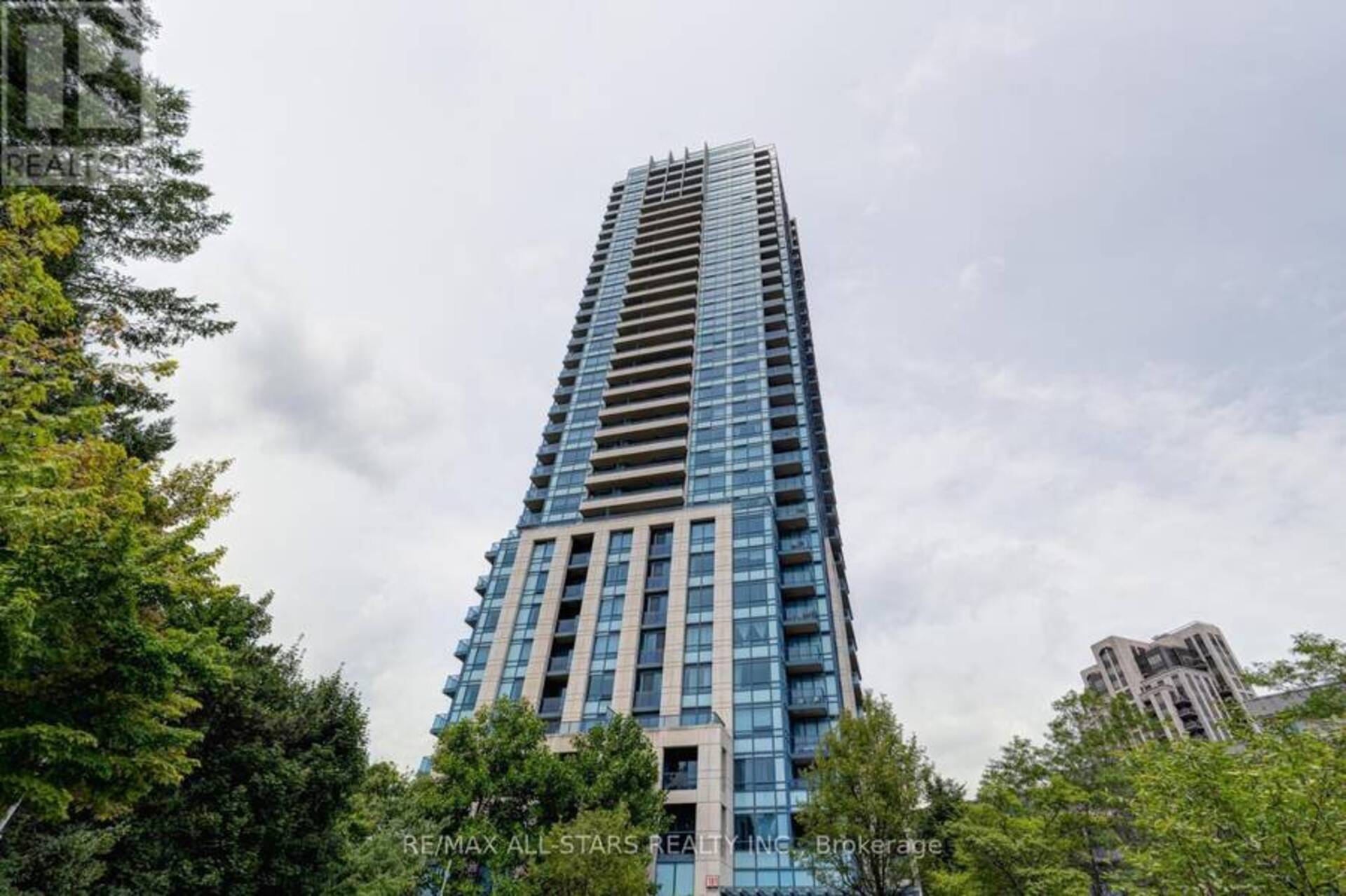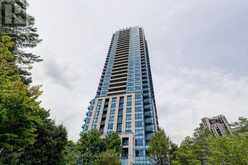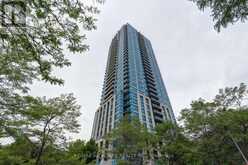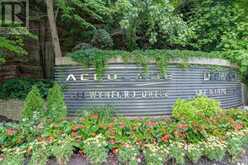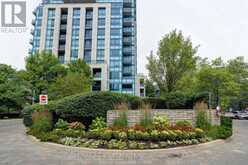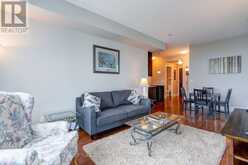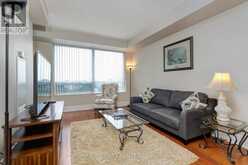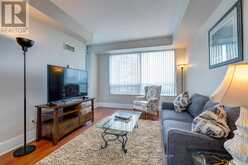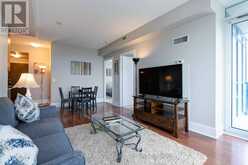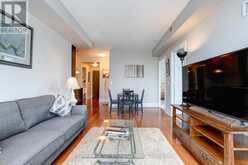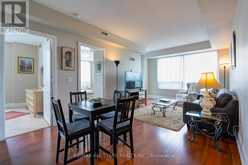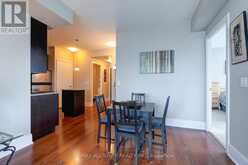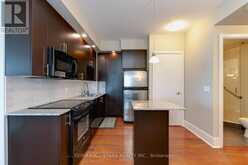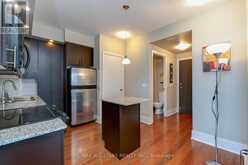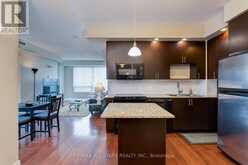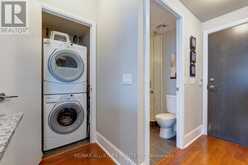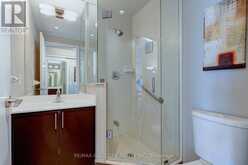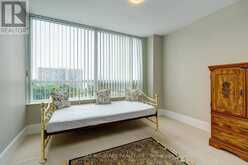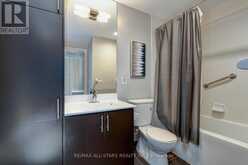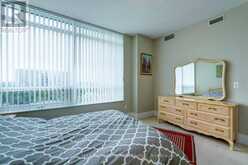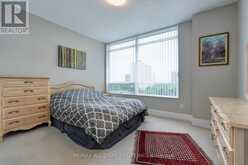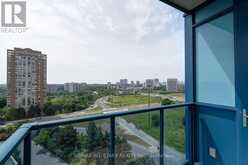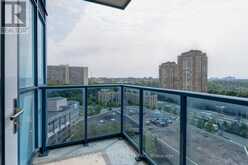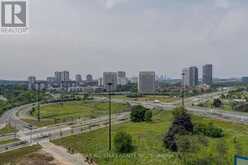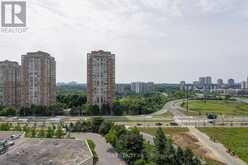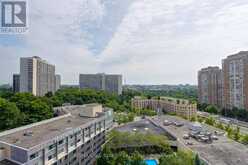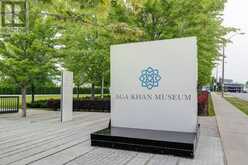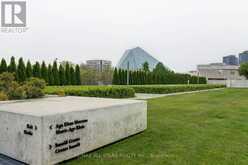1102 - 181 WYNFORD DRIVE, Toronto, Ontario
$688,800
- 2 Beds
- 2 Baths
Welcome To Luxurious Accolade By Tridel. This Large Corner 2 Bed 2 Bath Unit Features Modern & Tastefully Upgraded Finishes. Most Sought After South/East Exposure. Enjoy Unobstructed Views. Approximately 854 Sq ft. Hardwood Floors. Upgraded Kitchen With Appliances, and Granite Countertops. 9 ft. Ceilings, Open Concept Living Dining Room With Walk Out To Balcony. There is 1 Parking Spot and a Locker Included! Fantastic Amenities: Gym, 24-Hour Concierge, Guest Suites, Party Room, Media Room, Visitor's Parking And More. Steps To Transit And Future LRT. Minutes From DVP, Schools, Aga Khan Museum, Parks and Shops at Don Mills. Great Value! Mortgage Rates Are Dropping. (id:56762)
- Listing ID: C9376315
- Property Type: Single Family
Schedule a Tour
Schedule Private Tour
Sandra Diab would happily provide a private viewing if you would like to schedule a tour.
Match your Lifestyle with your Home
Contact Sandra Diab, who specializes in Toronto real estate, on how to match your lifestyle with your ideal home.
Get Started Now
Lifestyle Matchmaker
Let Sandra Diab find a property to match your lifestyle.
Listing provided by RE/MAX ALL-STARS REALTY INC.
MLS®, REALTOR®, and the associated logos are trademarks of the Canadian Real Estate Association.
This REALTOR.ca listing content is owned and licensed by REALTOR® members of the Canadian Real Estate Association. This property for sale is located at 1102 - 181 WYNFORD DRIVE in Toronto Ontario. It was last modified on October 1st, 2024. Contact Sandra Diab to schedule a viewing or to discover other Toronto condos for sale.

