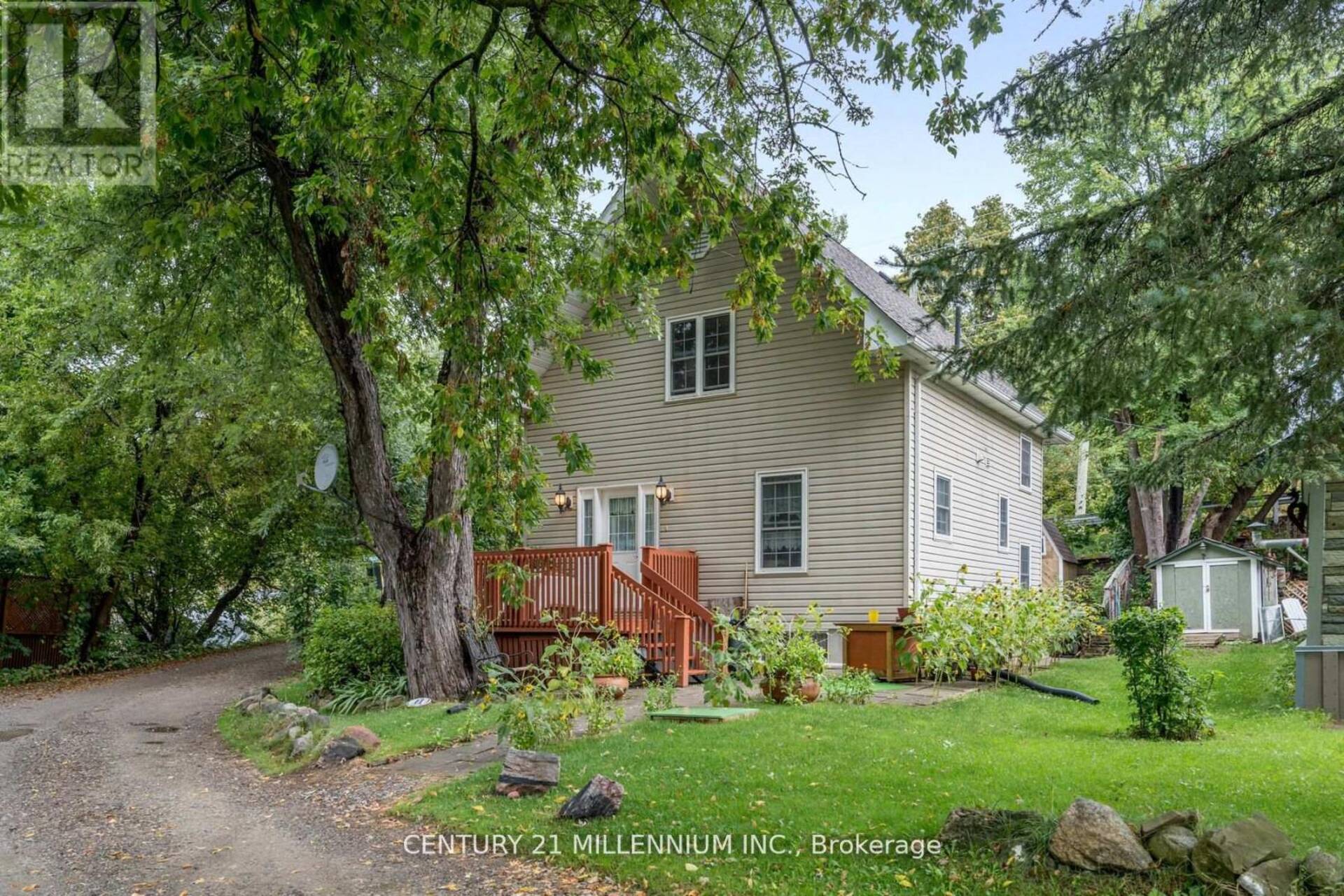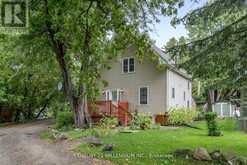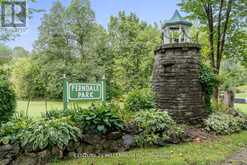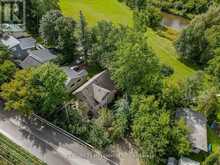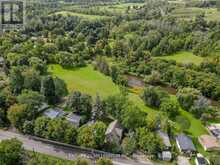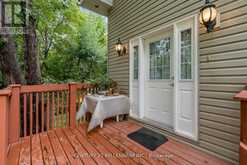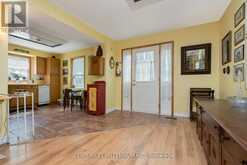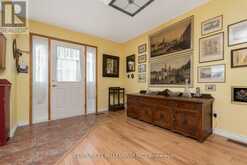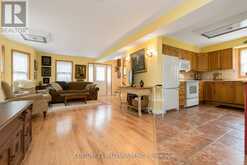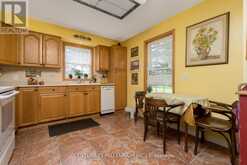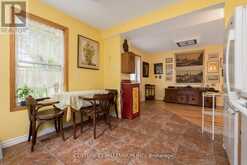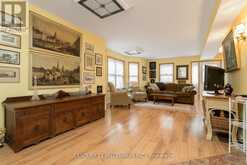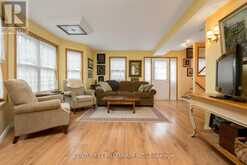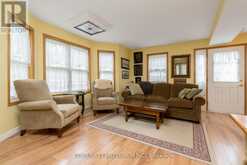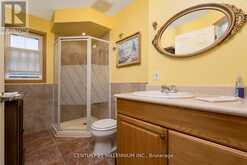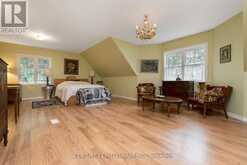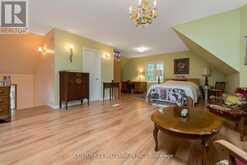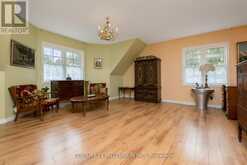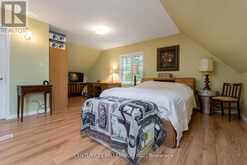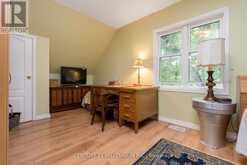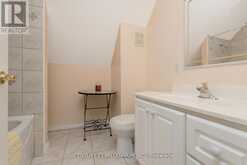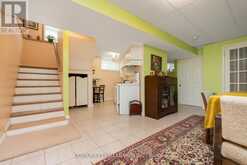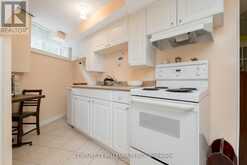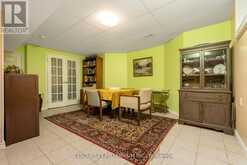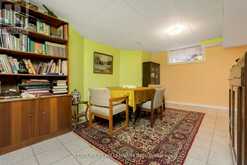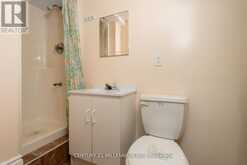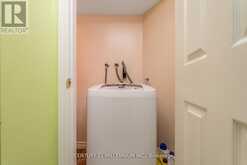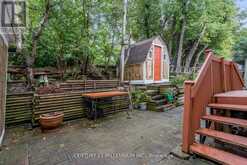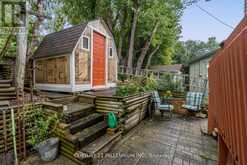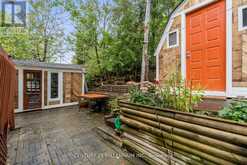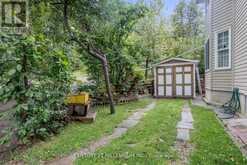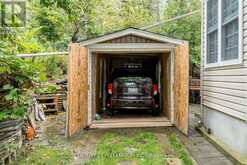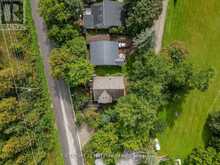11 OLD PAVILLION ROAD, Caledon, Ontario
$675,000
- 2 Beds
- 3 Baths
Ferndale Park is a beautifully lush 34-acre cooperative bordering both sides of the Credit River in the SW Caledon village of Cheltenham less than 10 minutes to Brampton. It is where Torontonians, in the 1940's, took the train to stay at their summer cottages. Ferndale Park has evolved from a romantic getaway into a community of full-time residences that enjoy a quiet lifestyle along the picturesque Credit River. This lovely home is on the east side of the river & faces onto the large park along the river. It was custom built in 2005 for an empty nester. There is a full bath on each of the 3 levels with the 2-bedroom 2nd storey design being opened to one very large primary bedroom with seating area. The basement level is designed like a studio apartment with a full kitchen, bath & sitting area or bedroom. The property includes tiered gardens, a shed/garage with private driveway and 2 additional parking spots across the laneway. Ferndale Park Cooperative has been operating since the 1950s. It is a cost-effective alternative property ownership model with neither religious nor ethnic ties. It is open to anyone who enjoys nature and the low-cost lifestyle. A minimum of 30% down payment is required for any financing. Ownership includes shares in the 34 acres that includes parks, forest & trails. You have exclusive use of the yard around your home. Yearly taxes of $1,049.20 & Co-operative maintenance fees of $1000 totals $2049.20 for the year. Ferndale is such a gorgeous, cost effective & convenient place to live, you may never want to leave! (id:56762)
- Listing ID: W8467748
- Property Type: Single Family
Schedule a Tour
Schedule Private Tour
Sandra Diab would happily provide a private viewing if you would like to schedule a tour.
Match your Lifestyle with your Home
Contact Sandra Diab, who specializes in Caledon real estate, on how to match your lifestyle with your ideal home.
Get Started Now
Lifestyle Matchmaker
Let Sandra Diab find a property to match your lifestyle.
Listing provided by CENTURY 21 MILLENNIUM INC.
MLS®, REALTOR®, and the associated logos are trademarks of the Canadian Real Estate Association.
This REALTOR.ca listing content is owned and licensed by REALTOR® members of the Canadian Real Estate Association. This property for sale is located at 11 OLD PAVILLION ROAD in Caledon Ontario. It was last modified on June 24th, 2024. Contact Sandra Diab to schedule a viewing or to discover other Caledon homes for sale.

