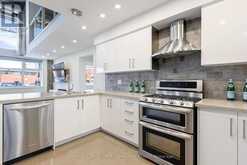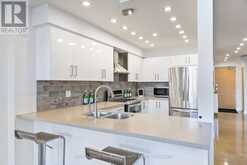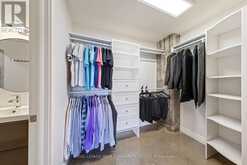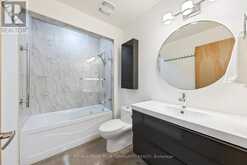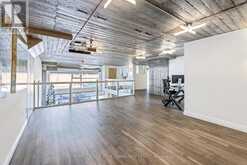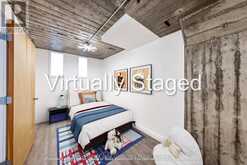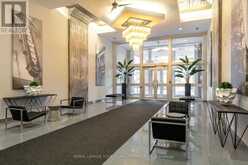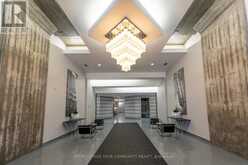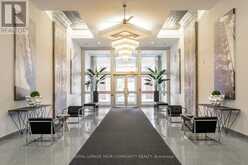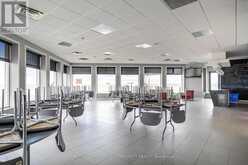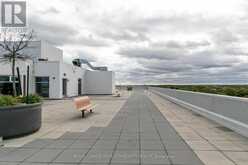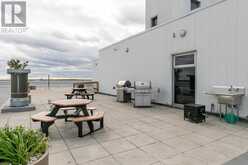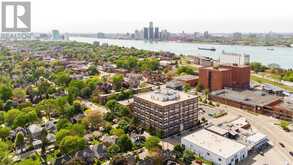101 - 2175 WYANDOTTE STREET E, Windsor, Ontario
$3,699 / Monthly
- 3 Beds
- 3 Baths
FURNISHED Windsor Loft Looks More Like Your Typical ""Tribeca"" Loft In NY City. Perfect Space For Executives To Call Home. Welcome To CLUB LOFTS, One Of Windsors Most Sought After Addresses. Situated In Historic And Trendy Walkerville, An Area That Is Internationally Dubbed One Of The Coolest Neighbourhoods In North America, Lauded For Its Trendy And Hip Blend Of Arts, Culture, Fine Dining, Historic Sites, Architecturally Inspired Victorian Homes, And Top-Rated Schools. This Incredible 2,900 Foot, Two-Storey, 3 Bed, 2.5 Bath Hard Loft Is One Of A Kind! Polished Concrete Floors On The Main Level Are Complemented With Monumental Exposed Columns And Soaring Cast Concrete 17 Ft Ceilings. Oversized Two-Story Windows And A Double Level Atrium Will For Sure WOW You The Second You Walk Into This Beauty. A Large Modern Kitchen Is Dressed With Stainless Steel Appliances Including A Gas Range For Budding Chefs And Bakers Alike. The Kitchen Is Further Complimented With An Oversized Breakfast Bar And An Abundance Of Storage That Flows Into The Walk-In Custom Pantry That Doubles As A Kitchenette. The Open Concept Space On The Main Level Brings Together The Kitchen, Living Room, Dining Area And A Bathroom That Make This Perfect Pairing Of Modern Design And Historic Charm An Entertainers Delight. Also Situated On The Main Level Is The Oversized Primary Bedroom That Houses A King Bed And Walk-In Closet With Organizers And A 4-Piece Modern Ensuite Bathroom. The Upper Level Is Tastefully Dressed With Engineered Hardwood Floors, Exposed Concrete Walls And Ceilings. Two More Bedrooms (With One Other King Bed), Another Four-Piece Modern Bathroom, An Office Nook And A Huge Lofty Area With A 10 Ft X6 Ft Electronic Movie-Screen, An Apple Mac Computer, Projector And Sound System. Glass Railings Overlooking The Open Portion Of The Lower Level To Create A Truly Grand Space From Top To Bottom. ***Tenant To Pay All Utilities & Monthly Mandatory Cleaning***. (id:56762)
- Listing ID: X9400295
- Property Type: Single Family
Schedule a Tour
Schedule Private Tour
Sandra Diab would happily provide a private viewing if you would like to schedule a tour.
Match your Lifestyle with your Home
Contact Sandra Diab, who specializes in Windsor real estate, on how to match your lifestyle with your ideal home.
Get Started Now
Lifestyle Matchmaker
Let Sandra Diab find a property to match your lifestyle.
Listing provided by ROYAL LEPAGE YOUR COMMUNITY REALTY
MLS®, REALTOR®, and the associated logos are trademarks of the Canadian Real Estate Association.
This REALTOR.ca listing content is owned and licensed by REALTOR® members of the Canadian Real Estate Association. This property for sale is located at 101 - 2175 WYANDOTTE STREET E in Windsor Ontario. It was last modified on October 17th, 2024. Contact Sandra Diab to schedule a viewing or to discover other Windsor real estate for sale.






