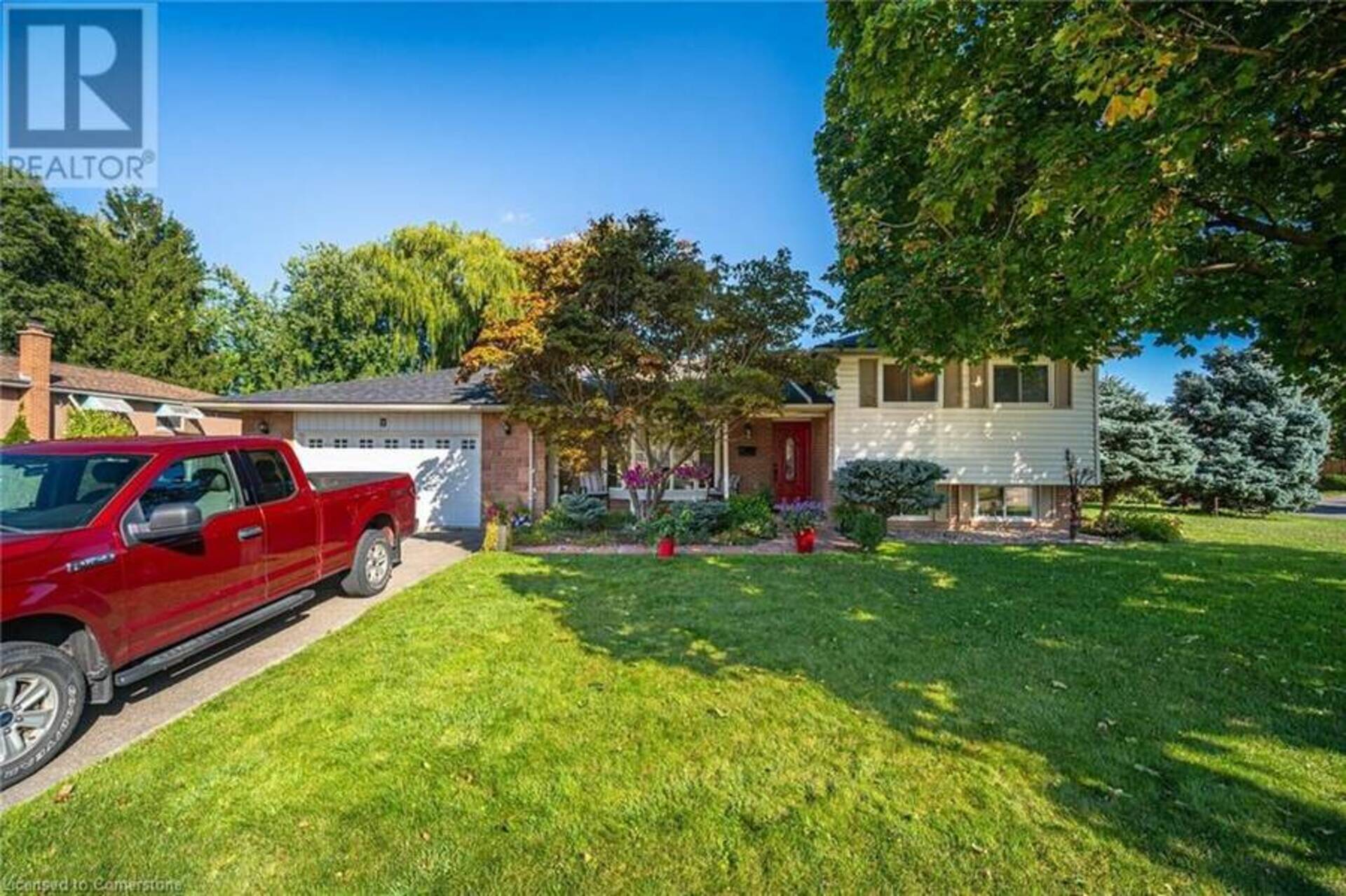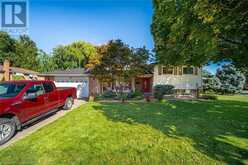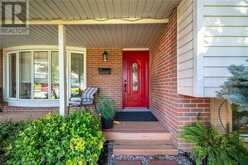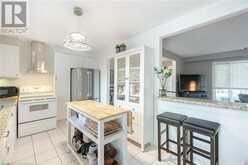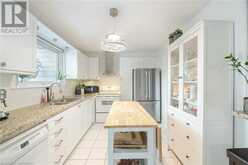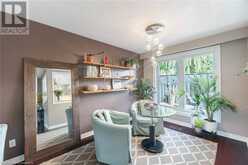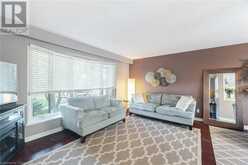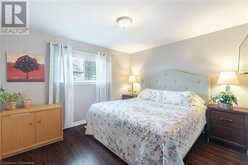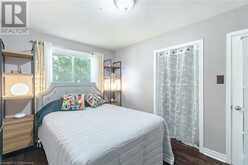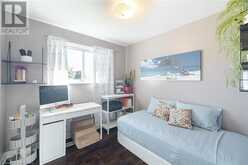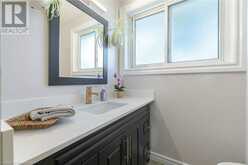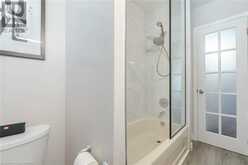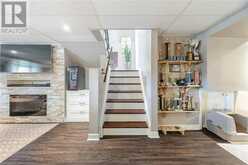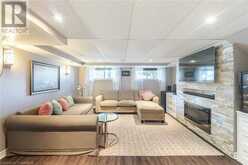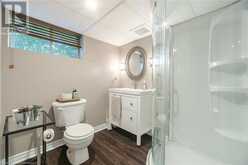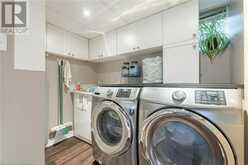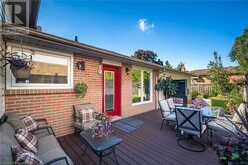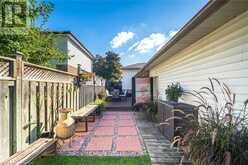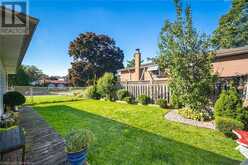1 ELLENDALE Crescent, Brampton, Ontario
$934,000
- 3 Beds
- 2 Baths
- 1,565 Square Feet
Great Family area close to schools, parks, transit, & Go Train, Detached renovated home w/ oversized double car garage w/ door opener. Landscaped fenced yard (w/ in ground sprinkler systems. Covered front porch w/ composite deck (front & back). Newer Front door, ceramic thru to kitchen, renovated w/granite counters, white cabinets & pantry, modern range hood. Large Kitchen window & backdoor to deck. LR/DR L-Shaped - hardwood floors, both rooms have large windows. 3 bedrooms & Rec Room (lower level) have laminate. All basement windows are above grade, laundry room finished with cabinets, Front load washer & Dryer, Large 3 pc Washroom w/ sliding door. Shows 10+++. Many upgrades in attachment on Listing. Roof 2023, Furnace 2015, Deck 2017, LR/DR & Kitchen upgrades, Front & Backdoors, Quartz counters, Flooring 2014-2024, garage oversized (27 x 21 ft) (id:56762)
- Listing ID: 40656093
- Property Type: Single Family
Schedule a Tour
Schedule Private Tour
Sandra Diab would happily provide a private viewing if you would like to schedule a tour.
Match your Lifestyle with your Home
Contact Sandra Diab, who specializes in Brampton real estate, on how to match your lifestyle with your ideal home.
Get Started Now
Lifestyle Matchmaker
Let Sandra Diab find a property to match your lifestyle.
Listing provided by Re/Max REALTY SERVICES INC M
MLS®, REALTOR®, and the associated logos are trademarks of the Canadian Real Estate Association.
This REALTOR.ca listing content is owned and licensed by REALTOR® members of the Canadian Real Estate Association. This property for sale is located at 1 ELLENDALE Crescent in Brampton Ontario. It was last modified on October 1st, 2024. Contact Sandra Diab to schedule a viewing or to discover other Brampton homes for sale.

